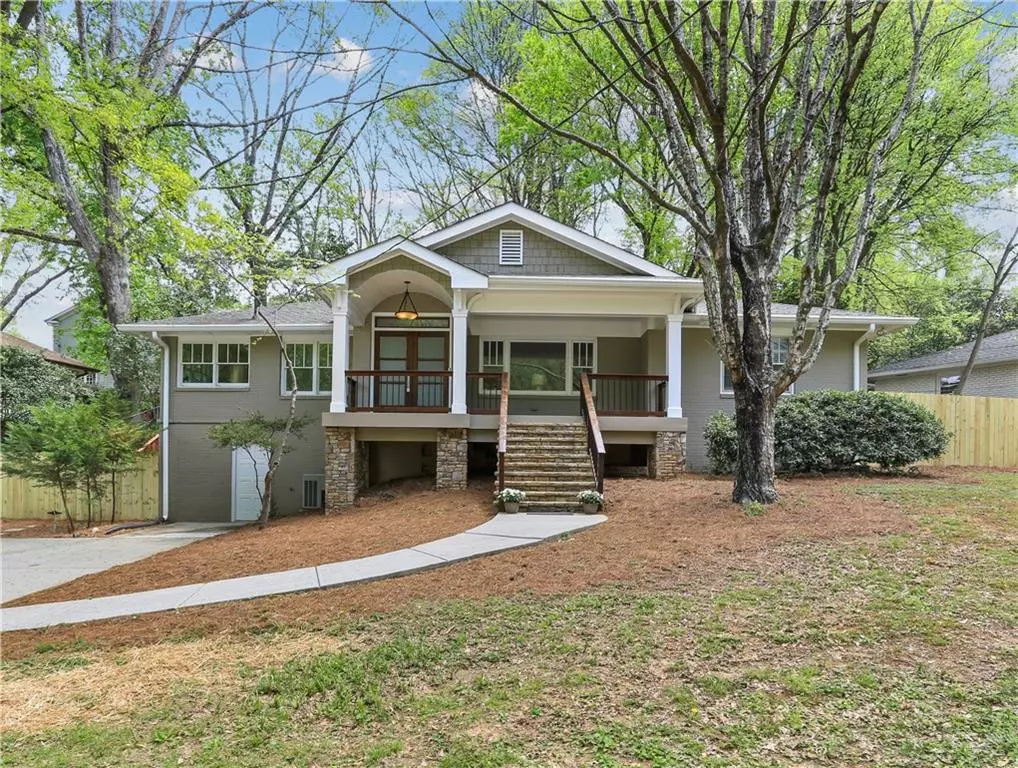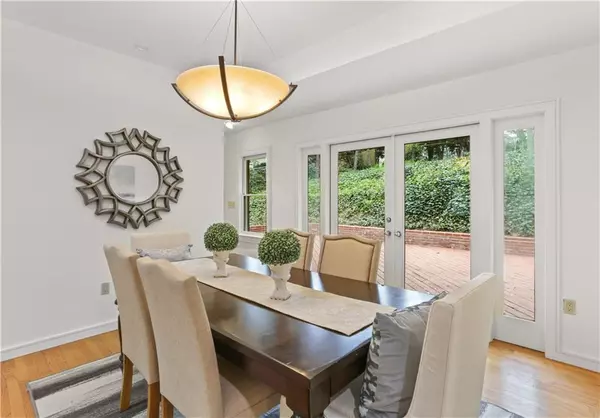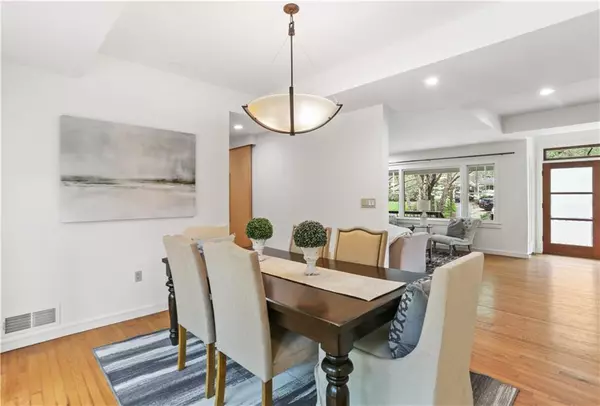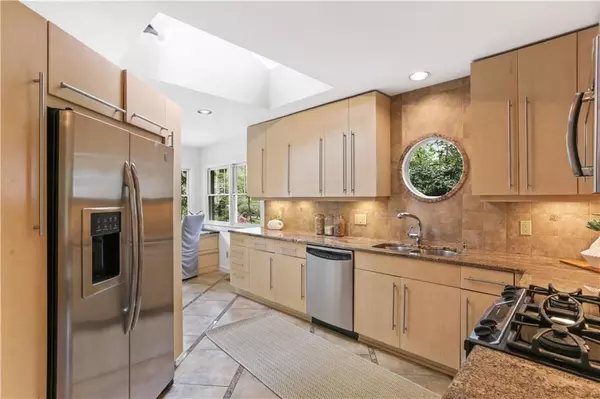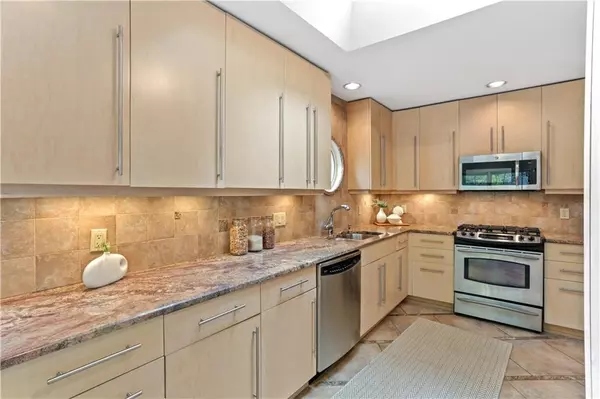$700,000
$750,000
6.7%For more information regarding the value of a property, please contact us for a free consultation.
3 Beds
3 Baths
1,694 SqFt
SOLD DATE : 08/18/2022
Key Details
Sold Price $700,000
Property Type Single Family Home
Sub Type Single Family Residence
Listing Status Sold
Purchase Type For Sale
Square Footage 1,694 sqft
Price per Sqft $413
Subdivision Wildwood
MLS Listing ID 7026793
Sold Date 08/18/22
Style Traditional
Bedrooms 3
Full Baths 3
Construction Status Resale
HOA Y/N Yes
Year Built 1952
Annual Tax Amount $9,884
Tax Year 2021
Lot Size 0.373 Acres
Acres 0.3733
Property Description
Wonderful 3 bedroom 3 bath home in Brandon School District and sought after Wildwood neighborhood! Vaulted, covered, slate front porch welcomes you into this fantastic entertaining home! The spacious floor plan includes a great room with large windows and fireplace, keeping room off the kitchen, and dining room with French doors opening to a large deck. Breakfast room with bench seating is open to kitchen and has a view to the backyard. Modern kitchen with tile floors, granite countertop and abundant cabinetry, stainless appliances and skylight for maximum light flow. Added bonus is a fabulous work area in kitchen. Owner's bedroom is on the main level with travertine-tiled bath. Terrace level has a third bedroom and full bath and would make the perfect private office for work-at-home professionals. Freshly painted interior and new carpet! Private, fully fenced backyard and side yard with level walk out from dining room and kitchen to deck. Upper level backyard perfect for play set. Dean Drive is a quiet, non-cut through street. Popular Beaverbrook Park is just a short stroll around the corner. Minutes from the new Bobby Jones Golf Course and Bitsy Grant Tennis Center. Easy, non-highway commute to downtown and midtown.
Location
State GA
County Fulton
Lake Name None
Rooms
Bedroom Description Master on Main
Other Rooms None
Basement Daylight, Driveway Access, Exterior Entry, Finished, Finished Bath, Partial
Main Level Bedrooms 2
Dining Room Open Concept
Interior
Interior Features Disappearing Attic Stairs, Tray Ceiling(s)
Heating Central, Forced Air
Cooling Central Air
Flooring Carpet, Ceramic Tile, Hardwood
Fireplaces Number 1
Fireplaces Type Family Room
Window Features Skylight(s)
Appliance Dishwasher, Gas Range, Microwave, Refrigerator, Washer
Laundry Lower Level, Mud Room
Exterior
Exterior Feature Private Front Entry, Private Yard
Parking Features Driveway
Fence Back Yard, Wood
Pool None
Community Features Homeowners Assoc, Near Marta, Near Schools, Playground, Street Lights
Utilities Available Cable Available, Electricity Available, Natural Gas Available, Phone Available, Sewer Available, Water Available
Waterfront Description None
View Trees/Woods
Roof Type Composition
Street Surface Asphalt
Accessibility None
Handicap Access None
Porch Covered, Deck, Front Porch
Total Parking Spaces 2
Building
Lot Description Back Yard, Front Yard
Story One
Foundation Block
Sewer Public Sewer
Water Public
Architectural Style Traditional
Level or Stories One
Structure Type Brick 4 Sides
New Construction No
Construction Status Resale
Schools
Elementary Schools Morris Brandon
Middle Schools Willis A. Sutton
High Schools North Atlanta
Others
Senior Community no
Restrictions false
Tax ID 17 018400040446
Special Listing Condition None
Read Less Info
Want to know what your home might be worth? Contact us for a FREE valuation!

Our team is ready to help you sell your home for the highest possible price ASAP

Bought with Atlanta Fine Homes Sotheby's International

"My job is to find and attract mastery-based agents to the office, protect the culture, and make sure everyone is happy! "
GET MORE INFORMATION
Request More Info



