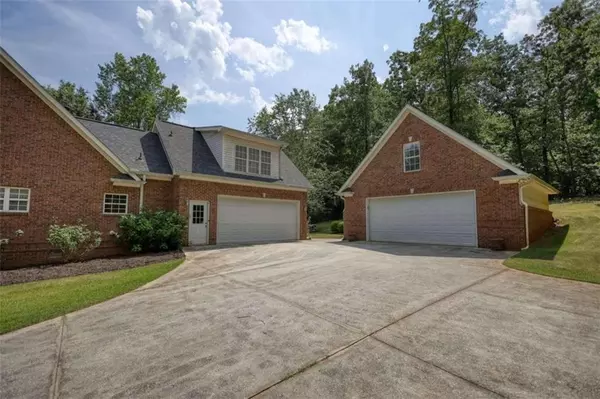$485,000
$487,900
0.6%For more information regarding the value of a property, please contact us for a free consultation.
3 Beds
3 Baths
3,898 SqFt
SOLD DATE : 08/18/2022
Key Details
Sold Price $485,000
Property Type Single Family Home
Sub Type Single Family Residence
Listing Status Sold
Purchase Type For Sale
Square Footage 3,898 sqft
Price per Sqft $124
Subdivision Reserve At Bear Creek
MLS Listing ID 7049328
Sold Date 08/18/22
Style Ranch
Bedrooms 3
Full Baths 3
Construction Status Resale
HOA Fees $160
HOA Y/N Yes
Year Built 2003
Annual Tax Amount $4,648
Tax Year 2021
Lot Size 2.160 Acres
Acres 2.16
Property Description
PRICE IMPROVMENT & a 1 year Home Owners Warranty included! This spacious all brick ranch is located on 2.16 wooded acres in sought after East Newton County in The Reserve at Bear Creek subdivision. This home features 3 bedrooms and 2 full baths on the main level and a bonus room with a full bath upstairs. Master suite includes his and her closets and a large master bath with a double vanity, jetted tub, separate shower, tile floors and a water closet. Spacious eat in kitchen with large island, granite counter tops, stainless appliances and breakfast area. Family room has fireplace and bookcase/cabinets on each side. Foyer, dining room and family room all have hardwood floors. Very nice screened in porch and patio both with brick flooring. This home has plenty of storage space with a very large attic space and a separate detached 2 car garage with a finished bonus room above it. The roof was replaced in 2018 and the A/C was replaced in 2020 and included having all duct work cleaned. The stove/oven and microwave are about 2 years old and the refrigerator which does remain is about 3 years old. The hot water heater is less than one month old! Don't miss out, go ahead and get your showing scheduled today!
Location
State GA
County Newton
Lake Name None
Rooms
Bedroom Description Master on Main
Other Rooms None
Basement Crawl Space
Main Level Bedrooms 3
Dining Room Separate Dining Room
Interior
Interior Features Bookcases, Entrance Foyer, High Speed Internet, His and Hers Closets, Walk-In Closet(s)
Heating Central, Electric, Heat Pump
Cooling Ceiling Fan(s), Central Air
Flooring Carpet, Ceramic Tile, Hardwood
Fireplaces Number 1
Fireplaces Type Family Room
Window Features Insulated Windows
Appliance Dishwasher, Electric Water Heater, Microwave
Laundry In Hall, Laundry Room
Exterior
Exterior Feature Private Yard
Garage Attached, Detached, Garage, Garage Door Opener
Garage Spaces 2.0
Fence None
Pool None
Community Features Homeowners Assoc, Street Lights
Utilities Available Cable Available, Electricity Available, Natural Gas Available, Phone Available, Underground Utilities, Water Available
Waterfront Description None
View Trees/Woods
Roof Type Composition
Street Surface Asphalt
Accessibility None
Handicap Access None
Porch Patio, Screened
Parking Type Attached, Detached, Garage, Garage Door Opener
Total Parking Spaces 2
Building
Lot Description Sloped
Story One and One Half
Foundation Pillar/Post/Pier
Sewer Septic Tank
Water Public
Architectural Style Ranch
Level or Stories One and One Half
Structure Type Brick 4 Sides
New Construction No
Construction Status Resale
Schools
Elementary Schools Mansfield
Middle Schools Indian Creek
High Schools Eastside
Others
HOA Fee Include Maintenance Grounds
Senior Community no
Restrictions false
Tax ID 0103A00000065000
Ownership Fee Simple
Financing no
Special Listing Condition None
Read Less Info
Want to know what your home might be worth? Contact us for a FREE valuation!

Our team is ready to help you sell your home for the highest possible price ASAP

Bought with RE/MAX Agents Realty

"My job is to find and attract mastery-based agents to the office, protect the culture, and make sure everyone is happy! "
GET MORE INFORMATION
Request More Info








