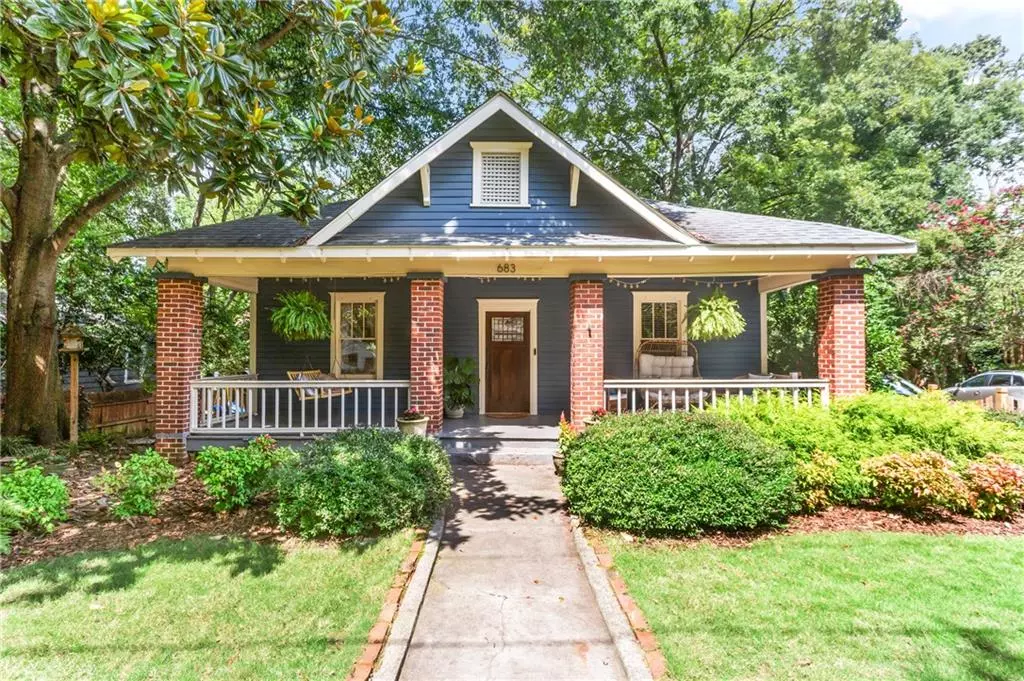$598,000
$585,000
2.2%For more information regarding the value of a property, please contact us for a free consultation.
3 Beds
2 Baths
1,532 SqFt
SOLD DATE : 08/17/2022
Key Details
Sold Price $598,000
Property Type Single Family Home
Sub Type Single Family Residence
Listing Status Sold
Purchase Type For Sale
Square Footage 1,532 sqft
Price per Sqft $390
Subdivision East Atlanta Village
MLS Listing ID 7089461
Sold Date 08/17/22
Style Bungalow
Bedrooms 3
Full Baths 2
Construction Status Resale
HOA Y/N No
Year Built 1924
Annual Tax Amount $4,686
Tax Year 2021
Lot Size 8,712 Sqft
Acres 0.2
Property Description
Located just blocks from popular East Atlanta Village, this traditional bungalow offers modern updates while maintaining historic period charm. From the picket fenced, newly sodded and landscaped front yard, the covered front porch offers a warm welcome with a hanging swing and strung lights. Entering the home, the spacious family room with custom built in bookshelves and a newly restored gas fireplace with white birch logs awaits. The primary suite features a functioning refurbished gas fireplace with white river stones and a custom floating vanity and/or desk. The ensuite bathroom contains a double vanity, walk-in glass enclosed shower, an original claw foot tub, and a roomy walk-in closet. Opening to the dining area which has built-in shelving perfect for displaying glasses and dishware, the beautifully renovated kitchen has Silestone quartz countertops, a farmhouse style sink, white subway tile backsplash, and stainless-steel appliances including a gas range with custom vent hood. Ten-foot ceilings throughout the home and lots of natural light create a bright and airy atmosphere. Original heart of pine hardwoods throughout, two secondary bedrooms with decorative fireplaces, a full hall bath, and a laundry room with double doors and a quartz shelf for folding complete the interior of this gorgeous home. Accessed from the kitchen, the back deck spanning the length of the house is sure to impress with strung café lights and space for a dining, grilling, and sitting area. A rare amenity for intown living is the amount of usable yard space. Between the front, side and backyard there is ample room for entertaining and playing. Privacy fences and mature trees lining the flat backyard create a quiet retreat. A 2-car parking pad is enclosed by a new sliding electric gate and has easy access to the stairs leading up to the deck and into the house. A large unfinished walk-in cellar under the deck offers space for storage and a workshop. All of this is found on a wonderful tree lined and close-knit street just one block to Brownwood Park, around the corner from restaurants, bars, and neighborhood farmer’s market in EAV and a short jaunt to the Beltline.
Location
State GA
County Dekalb
Lake Name None
Rooms
Bedroom Description Master on Main
Other Rooms None
Basement Crawl Space, Daylight, Exterior Entry
Main Level Bedrooms 3
Dining Room Open Concept
Interior
Interior Features Bookcases, High Ceilings 9 ft Main, High Speed Internet, Low Flow Plumbing Fixtures
Heating Central
Cooling Ceiling Fan(s), Central Air
Flooring Hardwood, Pine
Fireplaces Number 4
Fireplaces Type Family Room, Gas Log, Master Bedroom, Other Room
Window Features None
Appliance Dishwasher, Disposal, Gas Range, Microwave, Range Hood, Refrigerator, Self Cleaning Oven
Laundry In Hall, Main Level
Exterior
Exterior Feature Private Front Entry, Private Rear Entry, Private Yard, Rain Gutters, Rear Stairs
Garage Driveway, Level Driveway, On Street, Parking Pad
Fence Back Yard, Fenced, Front Yard
Pool None
Community Features Near Beltline, Near Marta, Near Schools, Near Shopping, Near Trails/Greenway, Park, Playground, Public Transportation
Utilities Available Cable Available, Electricity Available, Natural Gas Available, Sewer Available, Water Available
Waterfront Description None
View City
Roof Type Composition
Street Surface Asphalt
Accessibility None
Handicap Access None
Porch Covered, Deck, Front Porch
Total Parking Spaces 2
Building
Lot Description Back Yard, Corner Lot, Front Yard, Landscaped, Level
Story One
Foundation Block
Sewer Public Sewer
Water Public
Architectural Style Bungalow
Level or Stories One
Structure Type Frame
New Construction No
Construction Status Resale
Schools
Elementary Schools Burgess-Peterson
Middle Schools Martin L. King Jr.
High Schools Maynard Jackson
Others
Senior Community no
Restrictions false
Tax ID 15 176 03 064
Special Listing Condition None
Read Less Info
Want to know what your home might be worth? Contact us for a FREE valuation!

Our team is ready to help you sell your home for the highest possible price ASAP

Bought with Compass

"My job is to find and attract mastery-based agents to the office, protect the culture, and make sure everyone is happy! "
GET MORE INFORMATION
Request More Info








