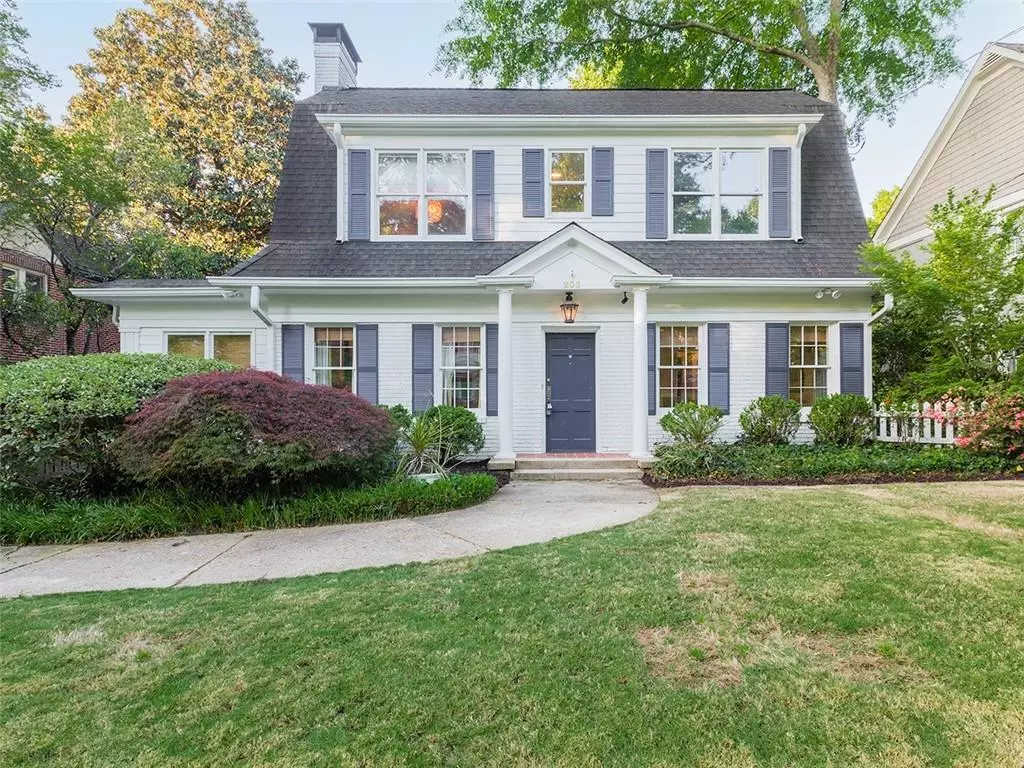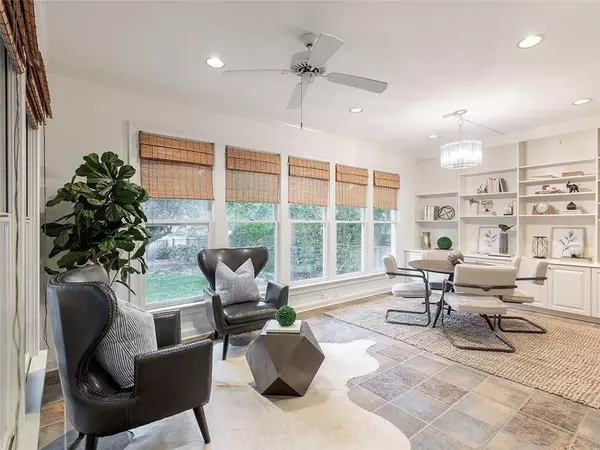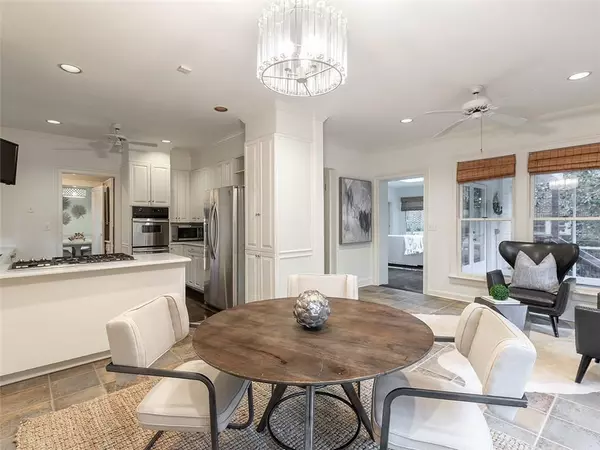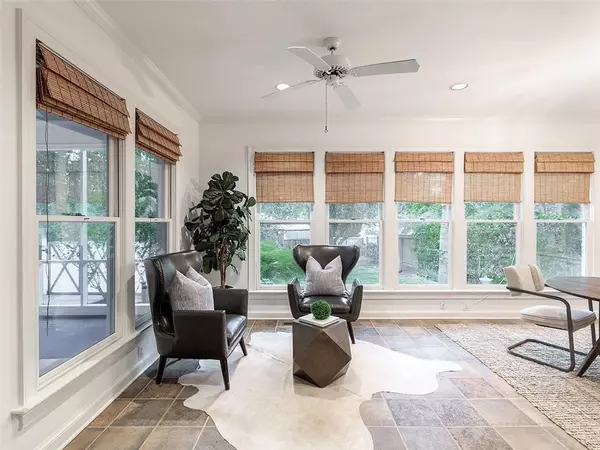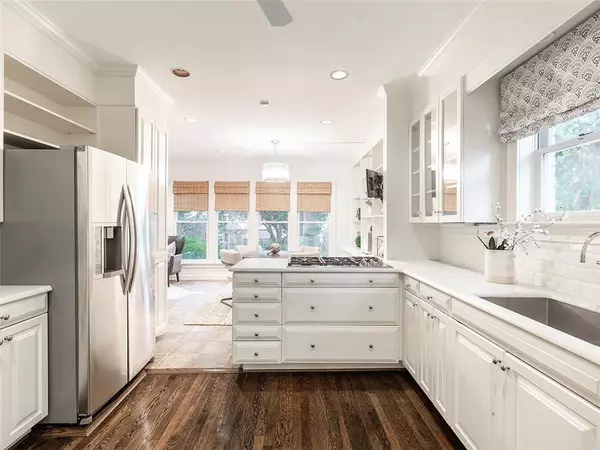$989,001
$989,000
For more information regarding the value of a property, please contact us for a free consultation.
3 Beds
2.5 Baths
3,118 SqFt
SOLD DATE : 08/16/2022
Key Details
Sold Price $989,001
Property Type Single Family Home
Sub Type Single Family Residence
Listing Status Sold
Purchase Type For Sale
Square Footage 3,118 sqft
Price per Sqft $317
Subdivision Garden Hills
MLS Listing ID 7037508
Sold Date 08/16/22
Style Cape Cod, Craftsman, Traditional
Bedrooms 3
Full Baths 2
Half Baths 1
Construction Status Resale
HOA Fees $125
HOA Y/N Yes
Year Built 1930
Annual Tax Amount $13,417
Tax Year 2021
Lot Size 10,184 Sqft
Acres 0.2338
Property Description
Classic Dutch Colonial style home in Garden Hills fully renovated and tastefully expanded to a modern floor plan. This is the one you have been waiting for! Keeping its original charm and historic attributes, this home includes the original butler pantry, crystal door hardware, fireplaces, keystone arched entryways, two step shaker wood panel doors and beautiful hardwood flooring. White kitchen opens to a den with built-ins. Windows line the back of the home highlighting the beautiful landscaping. Screened-in porch walks out into a flat, level yard with a detached 2 car garage. This home features tons of bonus living space - finished room in the basement, two sizable living rooms, and an enormous primary suite. Sunroom off the side makes the perfect office or playroom. This home is flooded with natural light. Located just a block off Peachtree Rd w/ walkable shopping and dining, this home is just up the road from neighborhood pool, park, playground and walkway to schools. You can’t beat this property in the beautiful neighborhood of Garden Hills.
Location
State GA
County Fulton
Lake Name None
Rooms
Bedroom Description Oversized Master, Roommate Floor Plan, Split Bedroom Plan
Other Rooms None
Basement Finished, Interior Entry, Partial
Dining Room Separate Dining Room
Interior
Interior Features Disappearing Attic Stairs, Double Vanity, Entrance Foyer, High Ceilings 9 ft Main, High Ceilings 9 ft Upper, High Speed Internet, Walk-In Closet(s)
Heating Forced Air, Natural Gas
Cooling Central Air, Zoned
Flooring Hardwood
Fireplaces Number 2
Fireplaces Type Family Room, Gas Starter, Living Room, Masonry, Wood Burning Stove
Window Features Insulated Windows, Plantation Shutters
Appliance Dishwasher, Disposal, Double Oven, Gas Cooktop, Gas Range, Gas Water Heater, Microwave, Refrigerator, Self Cleaning Oven
Laundry In Basement
Exterior
Exterior Feature Garden, Private Yard, Rear Stairs, Storage
Garage Detached, Driveway, Garage, Level Driveway, Storage
Garage Spaces 2.0
Fence Fenced, Privacy, Wood
Pool None
Community Features Clubhouse, Homeowners Assoc, Near Marta, Near Schools, Near Shopping, Park, Playground, Pool, Sidewalks, Street Lights
Utilities Available Cable Available, Sewer Available, Water Available
Waterfront Description None
View Other
Roof Type Composition
Street Surface Paved
Accessibility None
Handicap Access None
Porch Enclosed
Total Parking Spaces 2
Building
Lot Description Back Yard, Front Yard, Landscaped, Level, Private
Story Two
Foundation See Remarks
Sewer Public Sewer
Water Public
Architectural Style Cape Cod, Craftsman, Traditional
Level or Stories Two
Structure Type Brick 4 Sides
New Construction No
Construction Status Resale
Schools
Elementary Schools Garden Hills
Middle Schools Willis A. Sutton
High Schools North Atlanta
Others
Senior Community no
Restrictions false
Tax ID 17 010000030935
Special Listing Condition None
Read Less Info
Want to know what your home might be worth? Contact us for a FREE valuation!

Our team is ready to help you sell your home for the highest possible price ASAP

Bought with Endless Solutions Realty

"My job is to find and attract mastery-based agents to the office, protect the culture, and make sure everyone is happy! "
GET MORE INFORMATION
Request More Info



