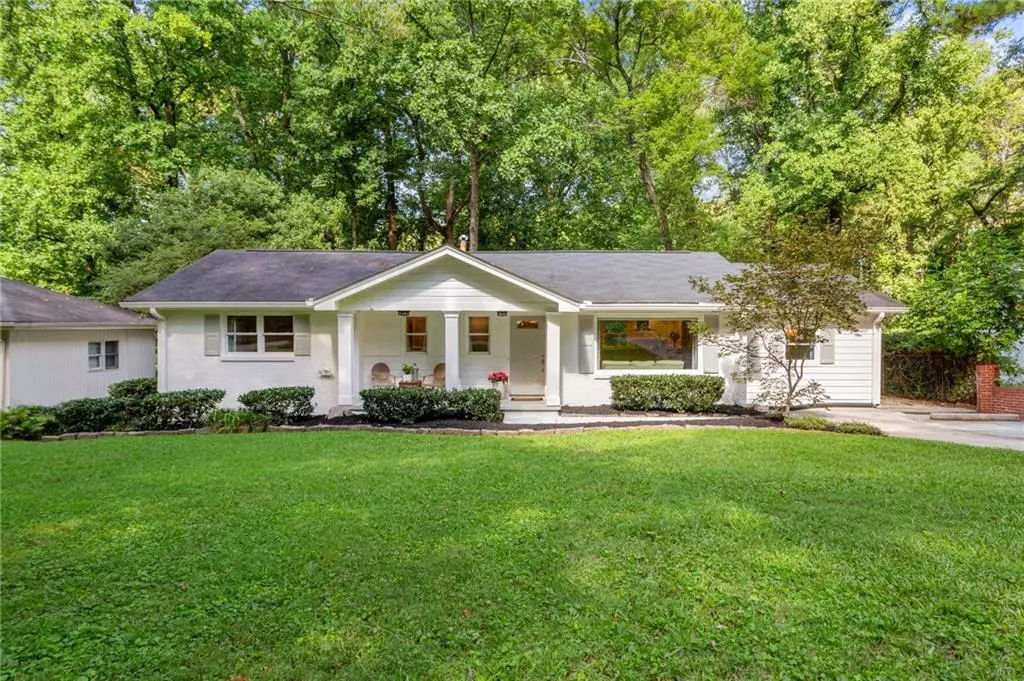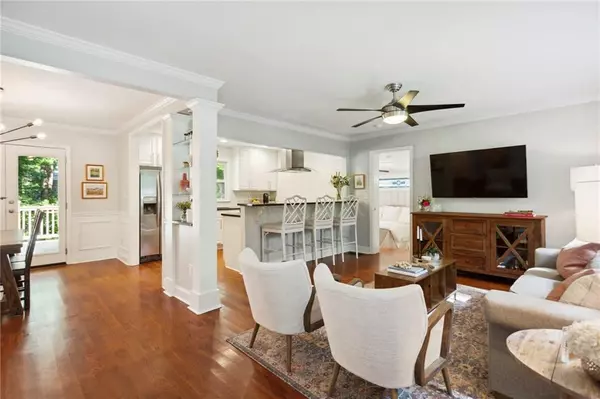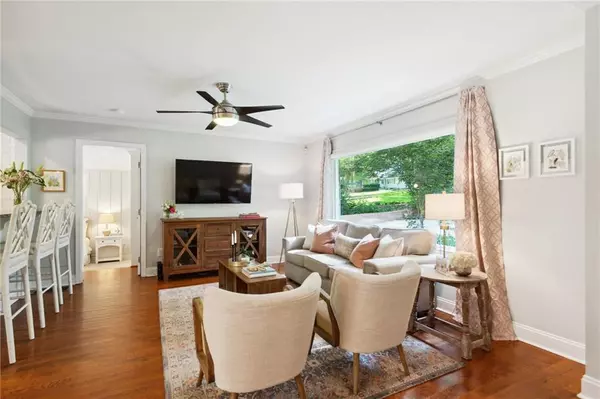$555,000
$535,000
3.7%For more information regarding the value of a property, please contact us for a free consultation.
4 Beds
2 Baths
1,430 SqFt
SOLD DATE : 08/15/2022
Key Details
Sold Price $555,000
Property Type Single Family Home
Sub Type Single Family Residence
Listing Status Sold
Purchase Type For Sale
Square Footage 1,430 sqft
Price per Sqft $388
Subdivision Wakefield Forest
MLS Listing ID 7089988
Sold Date 08/15/22
Style Ranch
Bedrooms 4
Full Baths 2
Construction Status Resale
HOA Y/N No
Year Built 1958
Annual Tax Amount $4,495
Tax Year 2021
Lot Size 0.400 Acres
Acres 0.4
Property Description
This renovated white brick ranch checks all the boxes! Open floor plan, hardwood floors, newer windows, great natural light, renovated kitchen with granite counter tops, newer cabinetry, stainless steel appliances, gas range, and walk-in pantry with outlets for microwave and small appliances. Separate dining area with built-in bench and additional cabinets, and double doors that lead to large deck with grill conveniently connected to gas line for easy BBQ’s. Generously sized primary suite features plenty of room for king-sized bed, large walk-in closet, renovated bathroom with frameless glass 90-degree shower, and double doors that lead to back patio with built in seating, fire pit and raised garden beds. Fully fenced-in backyard professionally landscaped in 2020 which included regrading, new sod, irrigation system, landscaping lights, and a 5-hole putting green. You will love all the storage at this home. If the attic isn't enough, check out the unfinished basement which offers 550+ additional square feet of storage. Wide driveway allows convenient side-by-side parking. Easy access to I-85, and just 5 minutes from Brookhaven's Dresden Village and 7 minutes from Whole Foods shopping center in Chamblee. Local hot spots include: Haven, The Ashford, Valenza, Kaleidoscope, Verde, Fudo, The Alden and more! This one will not disappoint!
Location
State GA
County Dekalb
Lake Name None
Rooms
Bedroom Description Master on Main, Oversized Master, Split Bedroom Plan
Other Rooms None
Basement Unfinished
Main Level Bedrooms 4
Dining Room Open Concept, Separate Dining Room
Interior
Interior Features High Speed Internet, Walk-In Closet(s)
Heating Central
Cooling Ceiling Fan(s), Central Air
Flooring Hardwood
Fireplaces Type None
Window Features Insulated Windows
Appliance Dishwasher, Disposal, Dryer, Gas Oven, Gas Range, Microwave, Range Hood, Refrigerator, Washer
Laundry Main Level
Exterior
Exterior Feature Gas Grill, Private Front Entry, Private Rear Entry, Private Yard
Parking Features Driveway, Kitchen Level, Level Driveway
Fence Back Yard, Fenced
Pool None
Community Features Near Marta, Near Schools, Near Shopping, Near Trails/Greenway
Utilities Available Cable Available, Electricity Available, Natural Gas Available, Phone Available, Sewer Available, Water Available
Waterfront Description None
View Other
Roof Type Composition
Street Surface Paved
Accessibility None
Handicap Access None
Porch Covered, Deck, Front Porch, Patio
Total Parking Spaces 2
Building
Lot Description Back Yard, Front Yard, Landscaped, Level
Story One
Foundation Block
Sewer Public Sewer
Water Public
Architectural Style Ranch
Level or Stories One
Structure Type Brick 3 Sides
New Construction No
Construction Status Resale
Schools
Elementary Schools John Robert Lewis - Dekalb
Middle Schools Sequoyah - Dekalb
High Schools Cross Keys
Others
Senior Community no
Restrictions false
Tax ID 18 244 13 026
Special Listing Condition None
Read Less Info
Want to know what your home might be worth? Contact us for a FREE valuation!

Our team is ready to help you sell your home for the highest possible price ASAP

Bought with Compass

"My job is to find and attract mastery-based agents to the office, protect the culture, and make sure everyone is happy! "
GET MORE INFORMATION
Request More Info








