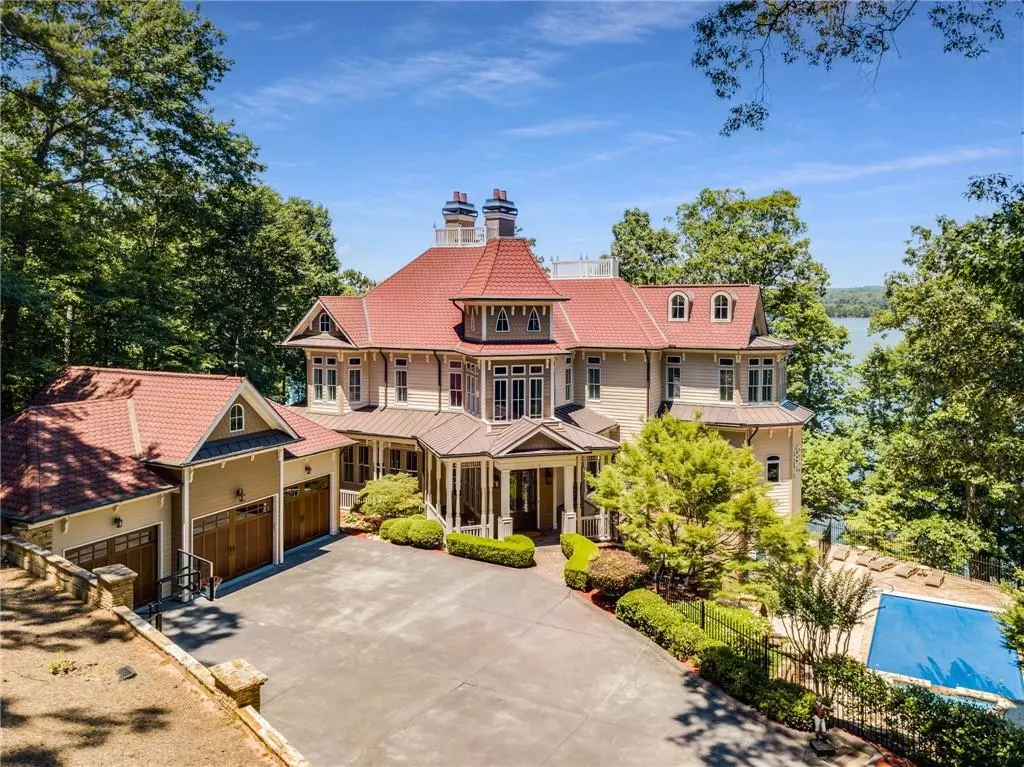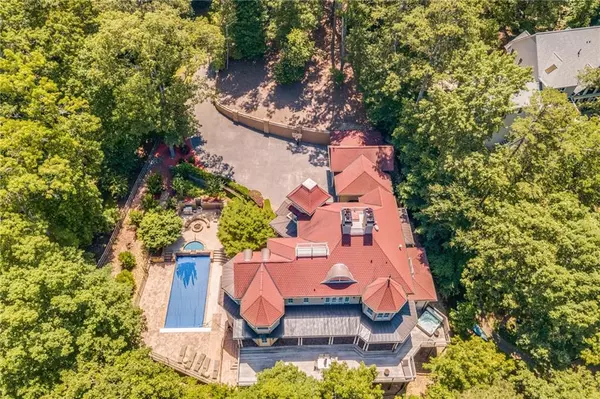$2,000,000
$2,245,000
10.9%For more information regarding the value of a property, please contact us for a free consultation.
4 Beds
5 Baths
7,317 SqFt
SOLD DATE : 08/12/2022
Key Details
Sold Price $2,000,000
Property Type Single Family Home
Sub Type Single Family Residence
Listing Status Sold
Purchase Type For Sale
Square Footage 7,317 sqft
Price per Sqft $273
Subdivision Victoria Cottage
MLS Listing ID 7016826
Sold Date 08/12/22
Style Victorian
Bedrooms 4
Full Baths 4
Half Baths 2
Construction Status Resale
HOA Y/N No
Year Built 2004
Annual Tax Amount $12,135
Tax Year 2021
Lot Size 0.840 Acres
Acres 0.84
Property Description
Price Improvement on this amazing property. "The Painted Lady" is the name of this custom built exclusive home on Lake Allatoona. This home has both mountain and overlooking lake views. What's most captivating is being able to hear the waves crashing all from the comfort of both the decks & porches. This home was built for entertaining inside & out, with an open concept floorplan. The master bedroom is on the main level & all bedrooms are extra large w/built in shelving. This home offers an abundance of privacy on a large lot, that's just below an acre (.84). There's a covered boat dock w/lift and patio on top. Before building this masterpiece, detail was named imperative. The custom details throughout this home make every point of view priceless. There are coffered and trey ceilings throughout the home, along with a custom trim package. The beautifully manicured grounds that this home sits on lead to a private boat dock that has a lift and a patio on top. While on the dock's patio, you'll be captivated by the dazzling views. The workmanship of this home speaks for itself. There's a plentiful amount of parking for anyone that you choose to invite over into your private oasis. On vacation is when most people are attentive to the sunrises & sunsets. However, this could be your daily reality. The terrace level offers a large theatre room that houses an exercise room with a sauna, it also has a separate gentleman's room that offers a wine cellar, a bar, and a poker table. Additionally, there's a spacious game room that has a pool table, a ping pong table, and a foosball table. Outside there's a hot tub that pours into an infinity salt water gunite pool along side the fire pit. Hurry before it's too late! Covered open porch 1232 sq. ft. Deck 1601 sq. ft. patio 1589 sq. ft. When you see it you will LOVE IT!
Location
State GA
County Cherokee
Lake Name Allatoona
Rooms
Bedroom Description Master on Main, Oversized Master, Split Bedroom Plan
Other Rooms Garage(s)
Basement Daylight, Exterior Entry, Finished, Finished Bath, Full, Interior Entry
Main Level Bedrooms 1
Dining Room Open Concept, Seats 12+
Interior
Interior Features Cathedral Ceiling(s), Coffered Ceiling(s), Double Vanity, Elevator, Entrance Foyer 2 Story, High Ceilings 10 ft Main, High Ceilings 10 ft Upper, High Speed Internet, Sauna, Tray Ceiling(s), Walk-In Closet(s), Wet Bar
Heating Electric, Forced Air, Heat Pump, Natural Gas
Cooling Ceiling Fan(s)
Flooring Carpet, Ceramic Tile, Hardwood
Fireplaces Number 4
Fireplaces Type Factory Built, Family Room, Gas Log, Great Room, Master Bedroom, Other Room
Window Features Insulated Windows, Plantation Shutters
Appliance Dishwasher, Double Oven, ENERGY STAR Qualified Appliances, Gas Range
Laundry Laundry Room, Main Level
Exterior
Exterior Feature Balcony, Courtyard, Gas Grill, Private Front Entry, Private Yard
Parking Features Detached, Garage, Garage Door Opener, Garage Faces Side, Kitchen Level, Level Driveway
Garage Spaces 3.0
Fence Privacy, Wrought Iron
Pool Gunite, In Ground, Salt Water
Community Features Boating, Clubhouse, Fishing, Near Schools, Near Shopping, Park
Utilities Available Cable Available, Electricity Available, Natural Gas Available, Water Available
Waterfront Description Lake Front
View Lake, Mountain(s), Other
Roof Type Copper, Metal, Shingle, Tar/Gravel
Street Surface Asphalt
Accessibility Accessible Bedroom, Accessible Elevator Installed, Accessible Kitchen
Handicap Access Accessible Bedroom, Accessible Elevator Installed, Accessible Kitchen
Porch Covered, Deck, Front Porch, Patio, Rear Porch, Rooftop, Side Porch
Total Parking Spaces 3
Private Pool true
Building
Lot Description Landscaped, Navigable River On Lot, Private, Sloped
Story Three Or More
Foundation Brick/Mortar, Concrete Perimeter
Sewer Septic Tank
Water Public
Architectural Style Victorian
Level or Stories Three Or More
Structure Type Cement Siding, Fiber Cement, HardiPlank Type
New Construction No
Construction Status Resale
Schools
Elementary Schools Boston
Middle Schools E.T. Booth
High Schools Etowah
Others
Senior Community no
Restrictions false
Tax ID 21N10A A018
Ownership Fee Simple
Special Listing Condition None
Read Less Info
Want to know what your home might be worth? Contact us for a FREE valuation!

Our team is ready to help you sell your home for the highest possible price ASAP

Bought with Lake Homes Realty, LLC.

"My job is to find and attract mastery-based agents to the office, protect the culture, and make sure everyone is happy! "
GET MORE INFORMATION
Request More Info








