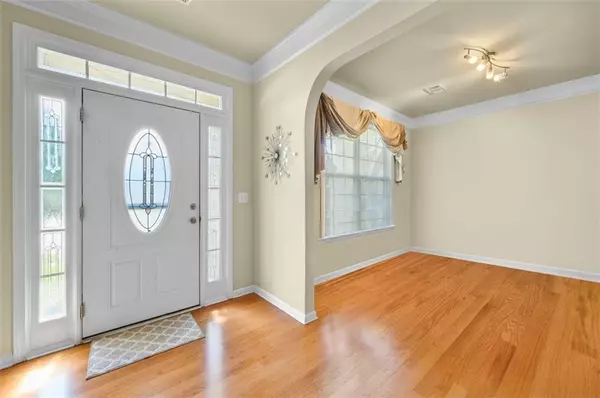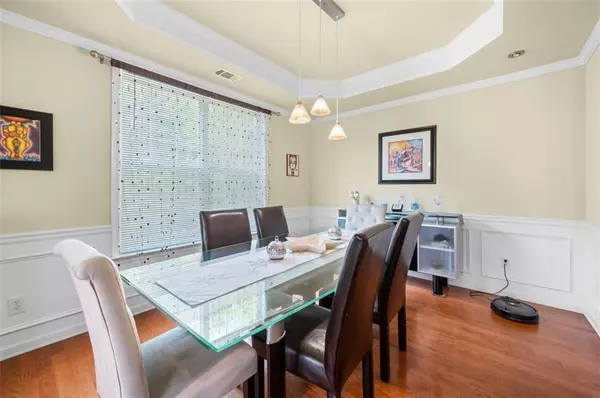$524,500
$524,500
For more information regarding the value of a property, please contact us for a free consultation.
5 Beds
3.5 Baths
4,493 SqFt
SOLD DATE : 08/05/2022
Key Details
Sold Price $524,500
Property Type Single Family Home
Sub Type Single Family Residence
Listing Status Sold
Purchase Type For Sale
Square Footage 4,493 sqft
Price per Sqft $116
Subdivision Falls Of Braselton
MLS Listing ID 7031246
Sold Date 08/05/22
Style Traditional
Bedrooms 5
Full Baths 3
Half Baths 1
Construction Status Resale
HOA Fees $700
HOA Y/N Yes
Year Built 2006
Annual Tax Amount $3,542
Tax Year 2021
Lot Size 0.380 Acres
Acres 0.38
Property Description
Welcome home to this lovely, well maintained 5 bed 3 1/2 bath home with a finished basement in The Falls of Braselton located in the highly sought after Gwinnett/Mill Creek school cluster. Main floor features a separate living and dining room, family room, sitting room, powder room, kitchen with granite counter tops and a breakfast area. Second floor features main bedroom and main bathroom, 3 secondary bedrooms, large loft area and full bath. Finished walk out basement features a bedroom, full bath, office, a large family/entertaining space with surround sound and storage areas. Large, private Cul De Sac lot. Beautiful swim/tennis community, amenities include an olympic sized pool, playground, fitness center, clubhouse and multiple tennis courts. In addition to excellent schools, the community is set along the Braselton Life Path, the Braselton Trolley route, minutes away from local restaurants and shops, Chateau Elan, many medical services and convenient to I-85.
Location
State GA
County Gwinnett
Lake Name None
Rooms
Bedroom Description Oversized Master
Other Rooms None
Basement Daylight, Exterior Entry, Finished, Finished Bath, Full, Interior Entry
Dining Room Separate Dining Room
Interior
Interior Features Disappearing Attic Stairs
Heating Central, Electric, Natural Gas
Cooling Central Air
Flooring Carpet, Hardwood
Fireplaces Number 1
Fireplaces Type Family Room, Gas Log, Gas Starter
Window Features Double Pane Windows
Appliance Dishwasher, Disposal, Gas Cooktop, Gas Oven, Gas Water Heater, Microwave, Refrigerator
Laundry Laundry Room
Exterior
Exterior Feature Private Yard
Garage Attached, Driveway, Garage
Garage Spaces 2.0
Fence None
Pool None
Community Features Clubhouse, Fitness Center, Homeowners Assoc, Near Shopping, Playground, Pool, Ski Accessible, Street Lights, Tennis Court(s)
Utilities Available Cable Available, Electricity Available, Natural Gas Available, Phone Available, Sewer Available, Underground Utilities, Water Available
Waterfront Description None
View Trees/Woods
Roof Type Composition
Street Surface None
Accessibility None
Handicap Access None
Porch Deck, Front Porch, Patio
Total Parking Spaces 2
Building
Lot Description Cul-De-Sac, Front Yard, Private
Story Three Or More
Foundation None
Sewer Public Sewer
Water Public
Architectural Style Traditional
Level or Stories Three Or More
Structure Type Cement Siding, HardiPlank Type
New Construction No
Construction Status Resale
Schools
Elementary Schools Duncan Creek
Middle Schools Osborne
High Schools Mill Creek
Others
HOA Fee Include Maintenance Grounds, Swim/Tennis
Senior Community no
Restrictions false
Tax ID R3006 849
Special Listing Condition None
Read Less Info
Want to know what your home might be worth? Contact us for a FREE valuation!

Our team is ready to help you sell your home for the highest possible price ASAP

Bought with Chapman Hall Professionals

"My job is to find and attract mastery-based agents to the office, protect the culture, and make sure everyone is happy! "
GET MORE INFORMATION
Request More Info








