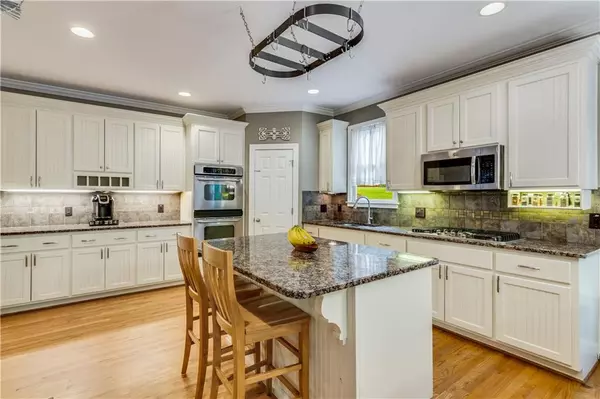$670,000
$675,000
0.7%For more information regarding the value of a property, please contact us for a free consultation.
5 Beds
5 Baths
3,810 SqFt
SOLD DATE : 08/08/2022
Key Details
Sold Price $670,000
Property Type Single Family Home
Sub Type Single Family Residence
Listing Status Sold
Purchase Type For Sale
Square Footage 3,810 sqft
Price per Sqft $175
Subdivision Governors Preserve
MLS Listing ID 7049866
Sold Date 08/08/22
Style Traditional
Bedrooms 5
Full Baths 5
Construction Status Resale
HOA Fees $875
HOA Y/N Yes
Year Built 2005
Annual Tax Amount $4,580
Tax Year 2021
Lot Size 0.490 Acres
Acres 0.49
Property Description
This spectacular executive 5 bedroom is nestled on a 1/2 acre private, wooded cul-de-sac home site in the prestigious Governor's Preserve community. Welcome home to a rocking chair front porch! Definitely a WOW factor with a 2 story foyer with a large dining room and open family room concept appointed with a gorgeous stone double-sided fireplace. This masterpiece overlooks a gourmet kitchen with double ovens & stainless steel appliances which opens to a cozy keeping room. Ideal for just relaxing after dinner and enjoying a cup of coffee! Upstairs, the expansive owner's retreat and owner's bath with jetted tub and vaulted ceilings is perfect every day escape! 3 spacious secondary bedrooms upstairs with full bath and jack & jill bath! Fantastic bonus room can be utilized for a home office, playroom or exercise room! Enjoy serene evenings entertaining on the covered porch and oversized deck! Meticulously landscaped level fenced grassy backyard (irrigation system) with room to play and perfect to add an in-ground pool! Even better, this unbelievable home backs up to non-buildable green space for complete privacy! Hard to find 3 car side entry garage, sink & 440 volt receptacle installed for an electric car! A stone throw away from miles of Etowah River trails! Tri-fecta schools and low taxes! Don't miss this tranquil dream home with convenient location close to shopping, dining, and recreation! Hurry, this one won't last long!!
Location
State GA
County Cherokee
Lake Name None
Rooms
Bedroom Description Oversized Master
Other Rooms None
Basement Daylight, Exterior Entry, Finished Bath, Partial
Main Level Bedrooms 1
Dining Room Seats 12+, Separate Dining Room
Interior
Interior Features Bookcases, Double Vanity, Entrance Foyer 2 Story, High Ceilings 9 ft Lower, High Ceilings 9 ft Main, High Ceilings 9 ft Upper, High Speed Internet, Tray Ceiling(s), Vaulted Ceiling(s), Walk-In Closet(s), Wet Bar
Heating Central, Heat Pump, Natural Gas, Zoned
Cooling Ceiling Fan(s), Central Air, Electric Air Filter, Heat Pump
Flooring Carpet, Ceramic Tile, Hardwood
Fireplaces Number 2
Fireplaces Type Double Sided, Factory Built, Gas Log, Gas Starter, Great Room, Masonry
Window Features Insulated Windows, Plantation Shutters
Appliance Dishwasher, Disposal, Double Oven, Electric Oven, Gas Cooktop, Gas Water Heater, Microwave, Self Cleaning Oven
Laundry Laundry Room, Upper Level
Exterior
Exterior Feature Private Front Entry, Private Yard, Rear Stairs
Garage Garage, Garage Faces Rear, Kitchen Level, Level Driveway, Parking Pad
Garage Spaces 3.0
Fence Back Yard, Fenced, Wood
Pool None
Community Features Clubhouse, Homeowners Assoc, Near Trails/Greenway, Playground, Pool, Sidewalks, Street Lights, Swim Team, Tennis Court(s)
Utilities Available Cable Available, Electricity Available, Natural Gas Available, Phone Available, Sewer Available, Underground Utilities, Water Available
Waterfront Description None
View Rural
Roof Type Composition, Ridge Vents, Shingle
Street Surface Paved
Accessibility None
Handicap Access None
Porch Covered, Deck, Front Porch
Total Parking Spaces 3
Building
Lot Description Cul-De-Sac, Level, Private, Wooded
Story Three Or More
Foundation Block
Sewer Public Sewer
Water Private
Architectural Style Traditional
Level or Stories Three Or More
Structure Type Brick Front, Cement Siding
New Construction No
Construction Status Resale
Schools
Elementary Schools Avery
Middle Schools Creekland - Cherokee
High Schools Creekview
Others
HOA Fee Include Insurance, Maintenance Grounds, Reserve Fund, Swim/Tennis
Senior Community no
Restrictions true
Tax ID 03N04B 037
Ownership Fee Simple
Acceptable Financing Cash, Conventional
Listing Terms Cash, Conventional
Financing no
Special Listing Condition None
Read Less Info
Want to know what your home might be worth? Contact us for a FREE valuation!

Our team is ready to help you sell your home for the highest possible price ASAP

Bought with Keller Williams Realty Partners

"My job is to find and attract mastery-based agents to the office, protect the culture, and make sure everyone is happy! "
GET MORE INFORMATION
Request More Info








