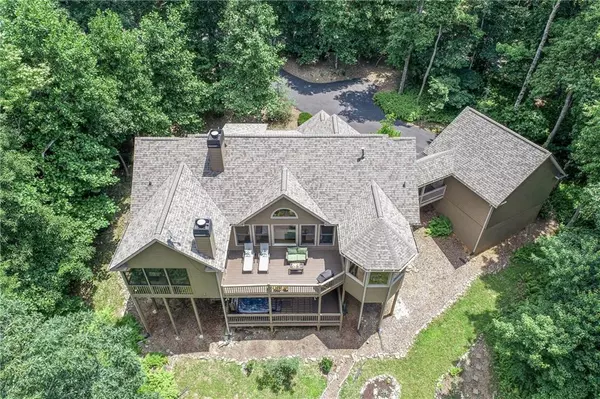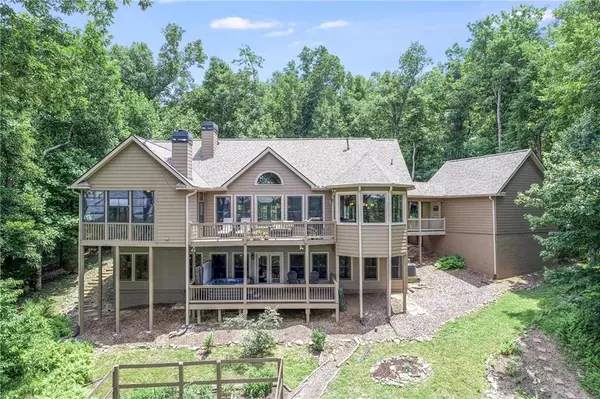$825,000
$840,000
1.8%For more information regarding the value of a property, please contact us for a free consultation.
4 Beds
4 Baths
3,420 SqFt
SOLD DATE : 08/08/2022
Key Details
Sold Price $825,000
Property Type Single Family Home
Sub Type Single Family Residence
Listing Status Sold
Purchase Type For Sale
Square Footage 3,420 sqft
Price per Sqft $241
Subdivision Big Canoe
MLS Listing ID 7071457
Sold Date 08/08/22
Style Craftsman, Traditional
Bedrooms 4
Full Baths 4
Construction Status Resale
HOA Fees $4,032
HOA Y/N Yes
Year Built 2005
Annual Tax Amount $2,685
Tax Year 2021
Lot Size 0.790 Acres
Acres 0.79
Property Description
Rare opportunity in Big Canoe on Sanderlin Mountain, the highest point in the community!
This picturesque home is a must-see with stunning views of our beautiful North Georgia Mountains from every room. Curb appeal abounds with lush landscaping and a detached 2-car garage with covered serene breezeway. Upon entry you are welcomed into a family room with a soaring tongue and groove ceiling, stacked-stone fireplace, and fabulous 2-story windows showcasing the mountains. The open floorplan is an entertainers dream with the kitchen and breakfast room boasting high-end Kitchen Aid appliances, including a 36” range, granite countertops, and a large kitchen island with a beautifully unique butcherblock wood top. A highly desired spacious primary suite is also on the main level with primary bath that includes a spa bath, double sinks, and large walk-in shower. Also on the main level is a convenient secondary bedroom and full bath, which could also be used for office space if preferred. The screened porch just off Living Room has EZE Breeze enclosures and a second fireplace. On the terrace level, you will find two more spacious bedrooms, two full baths, and a bonus room which is currently being used as an office. A large living area/media room on the terrace level also has a stacked-stone fireplace that is sure to become a favorite space to gather on a chilly night. This area also opens to a private terrace level deck and features a hot tub, which is great spot to relax and enjoy the outdoors. If you’re looking for private retreat/resort style living, then don’t miss this opportunity to make this your new home!
Location
State GA
County Dawson
Lake Name None
Rooms
Bedroom Description Master on Main
Other Rooms None
Basement Daylight, Exterior Entry, Finished, Finished Bath, Full, Interior Entry
Main Level Bedrooms 2
Dining Room Open Concept
Interior
Interior Features Bookcases, Cathedral Ceiling(s), Disappearing Attic Stairs, Double Vanity, Entrance Foyer 2 Story, High Ceilings 9 ft Lower, High Ceilings 9 ft Main, High Speed Internet, Tray Ceiling(s), Vaulted Ceiling(s), Walk-In Closet(s)
Heating Central, Heat Pump, Propane, Zoned
Cooling Ceiling Fan(s), Central Air, Heat Pump, Zoned
Flooring Carpet, Ceramic Tile, Hardwood
Fireplaces Number 3
Fireplaces Type Basement, Family Room, Gas Log, Gas Starter, Great Room, Outside
Window Features Insulated Windows, Plantation Shutters, Solar Screens
Appliance Dishwasher, Disposal, Dryer, Electric Range, Electric Water Heater, Gas Range, Microwave, Refrigerator, Self Cleaning Oven, Washer
Laundry Laundry Room, Main Level
Exterior
Exterior Feature Gas Grill, Private Front Entry, Private Rear Entry, Private Yard
Garage Driveway, Garage, Garage Door Opener, Garage Faces Front, Kitchen Level, Level Driveway
Garage Spaces 2.0
Fence None
Pool None
Community Features Clubhouse, Dog Park, Fitness Center, Gated, Golf, Homeowners Assoc, Lake, Near Trails/Greenway, Pickleball, Playground, Pool, Tennis Court(s)
Utilities Available Cable Available, Electricity Available, Phone Available, Underground Utilities, Water Available
Waterfront Description None
View Mountain(s), Trees/Woods
Roof Type Composition, Ridge Vents, Shingle
Street Surface Asphalt, Paved
Accessibility None
Handicap Access None
Porch Covered, Deck, Enclosed, Front Porch, Rear Porch, Screened
Total Parking Spaces 3
Building
Lot Description Back Yard, Borders US/State Park, Front Yard, Level, Mountain Frontage, Private
Story Two
Foundation Concrete Perimeter, Slab
Sewer Septic Tank
Water Public
Architectural Style Craftsman, Traditional
Level or Stories Two
Structure Type Cement Siding, Frame, Shingle Siding
New Construction No
Construction Status Resale
Schools
Elementary Schools Robinson
Middle Schools Dawson County
High Schools Dawson County
Others
HOA Fee Include Maintenance Grounds, Reserve Fund, Security, Trash
Senior Community no
Restrictions false
Tax ID 015 030
Ownership Fee Simple
Acceptable Financing Conventional
Listing Terms Conventional
Special Listing Condition None
Read Less Info
Want to know what your home might be worth? Contact us for a FREE valuation!

Our team is ready to help you sell your home for the highest possible price ASAP

Bought with Atlanta Fine Homes Sotheby's International

"My job is to find and attract mastery-based agents to the office, protect the culture, and make sure everyone is happy! "
GET MORE INFORMATION
Request More Info








