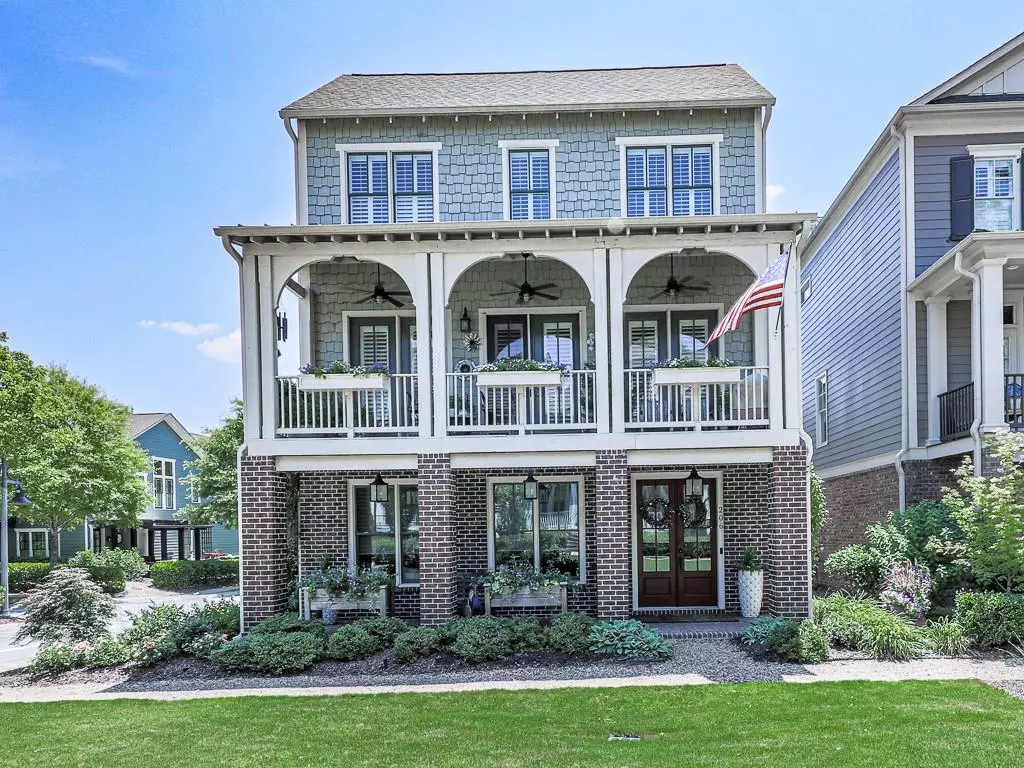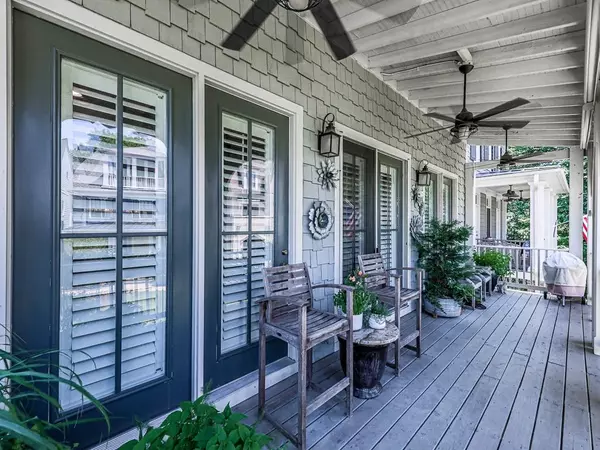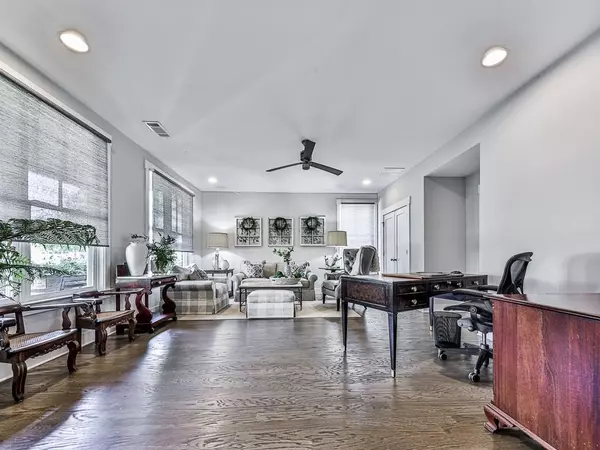$1,035,000
$1,100,000
5.9%For more information regarding the value of a property, please contact us for a free consultation.
4 Beds
3.5 Baths
3,614 SqFt
SOLD DATE : 08/05/2022
Key Details
Sold Price $1,035,000
Property Type Single Family Home
Sub Type Single Family Residence
Listing Status Sold
Purchase Type For Sale
Square Footage 3,614 sqft
Price per Sqft $286
Subdivision Woodstock Downtown
MLS Listing ID 7073387
Sold Date 08/05/22
Style Craftsman
Bedrooms 4
Full Baths 3
Half Baths 1
Construction Status Resale
HOA Y/N No
Year Built 2015
Annual Tax Amount $2,913
Tax Year 2021
Lot Size 3,659 Sqft
Acres 0.084
Property Description
Woodstock Downtown-Money Magazine voted Top 50th Towns To Live. This Beautifully designed & decorated home IS walkable to the best restaurants, city parks, Greenprint Trails System, Madlife Studios, boutique shopping, Reformation Brewery, Elm Street Arts & new Amphitheater. This impressive home stands out in this enchanting neighborhood.
Builder added 4’ in width to this floor plan. NO BASEMENT-ALL ABOVE GROUND. Walk through your front door to your spacious foyer, 4th Bedroom/Office with Barn Doors and Full Bath. Custom light-filtering roller shades. Large Mudroom with elevator shaft and Storage Closet and 3-car Garage, also with storage.
Up to 2nd-level, 10’ ceilings with an “open floor plan” into the Striking Kitchen w/Two-toned cabinets: Gray Uppers with lighted glass display cabinets and White Lowers with Sliding Pan Drawers. The Oversized Leathered -Honed Granite counter contains 2 sinks: Large White Porcelain “Belfast” Sink and Stainless Bar Sink. 5-burner Gas Stove top with Pot Filler, Chimney-style vent, and subway tile to the ceiling. Double Ovens and Microwave, Walk-in Pantry. Utilizing nearby elevator shaft as additional pantry.
Curved-wall with shelving & lower cabinets guides you to the Powder Room with charming wallpaper. View to Vaulted-Ceiling Keeping Room, Breakfast Room and Screened in Porch from kitchen.
Separate Open-Dining Room and Living Room w/gas fireplace. 2nd Living Room area w/Custom Built-In Entertainment Cabinet. Triple “Double-Door” access to Oversized 2nd floor Terrace w/custom roller-style sun screens overlooks private, neighborhood pocket-park.
3rd-level includes built-in bookshelves in the hallway leading to impressive OVERSIZED MASTER w/designer wallpaper accent wall & pendant lights above night stands. Custom Built-In EXTRA-LARGE DRESSER. Custom built walk-in closet. MASTER BATH: separate make-up counter w/lighted mirror; GARDEN TUB; DOUBLE VANITIES W/LOWER OPEN SHELF; marble tile flooring; LARGE SHOWER. Private WATER CLOSET w/ CUSTOM CABINET.
Guest BATHROOM w/ pocket door for shower privacy.
2 GENEROUS GUEST BEDROOMS: one w/designer wallpaper accent wall & hard-wire sconces; the other with shiplap accent wall. LAUNDRY ROOM w/sink & frosted pocket door. Additional attic ceiling foam insulation; AIR-SCRUBBER system on HVAC; CUSTOM 3.5” WOOD-PLANTATION SHUTTERS and HARDWOODS THROUGHOUT HOUSE; whole-house SURGE PROTECTOR; professionally designed rock-garden featuring Japanese Maple trees on side of house.
Location
State GA
County Cherokee
Lake Name None
Rooms
Bedroom Description Oversized Master
Other Rooms None
Basement None
Dining Room Open Concept, Separate Dining Room
Interior
Interior Features Bookcases, Cathedral Ceiling(s), Double Vanity
Heating Forced Air, Natural Gas
Cooling Ceiling Fan(s), Central Air, Zoned
Flooring Ceramic Tile, Hardwood
Fireplaces Number 1
Fireplaces Type Family Room, Gas Log, Gas Starter
Window Features Double Pane Windows, Insulated Windows, Plantation Shutters
Appliance Dishwasher, Disposal, Double Oven, Gas Cooktop, Gas Oven, Gas Water Heater, Microwave, Range Hood, Refrigerator
Laundry Laundry Room, Mud Room, Upper Level
Exterior
Exterior Feature Courtyard, Garden
Parking Features Driveway, Garage, Garage Door Opener
Garage Spaces 3.0
Fence None
Pool None
Community Features Dog Park, Homeowners Assoc, Near Trails/Greenway, Park, Playground, Pool, Restaurant, Sidewalks, Street Lights
Utilities Available Cable Available, Electricity Available, Natural Gas Available, Phone Available, Sewer Available, Underground Utilities, Water Available
Waterfront Description None
View City
Roof Type Composition
Street Surface Other
Accessibility None
Handicap Access None
Porch Covered, Deck, Front Porch, Rear Porch, Screened
Total Parking Spaces 3
Building
Lot Description Corner Lot, Landscaped, Level
Story Three Or More
Foundation Slab
Sewer Public Sewer
Water Public
Architectural Style Craftsman
Level or Stories Three Or More
Structure Type Brick Front, Cement Siding
New Construction No
Construction Status Resale
Schools
Elementary Schools Woodstock
Middle Schools Woodstock
High Schools Woodstock
Others
Senior Community no
Restrictions true
Tax ID 92N05A 161
Special Listing Condition None
Read Less Info
Want to know what your home might be worth? Contact us for a FREE valuation!

Our team is ready to help you sell your home for the highest possible price ASAP

Bought with RB Realty

"My job is to find and attract mastery-based agents to the office, protect the culture, and make sure everyone is happy! "
GET MORE INFORMATION
Request More Info








