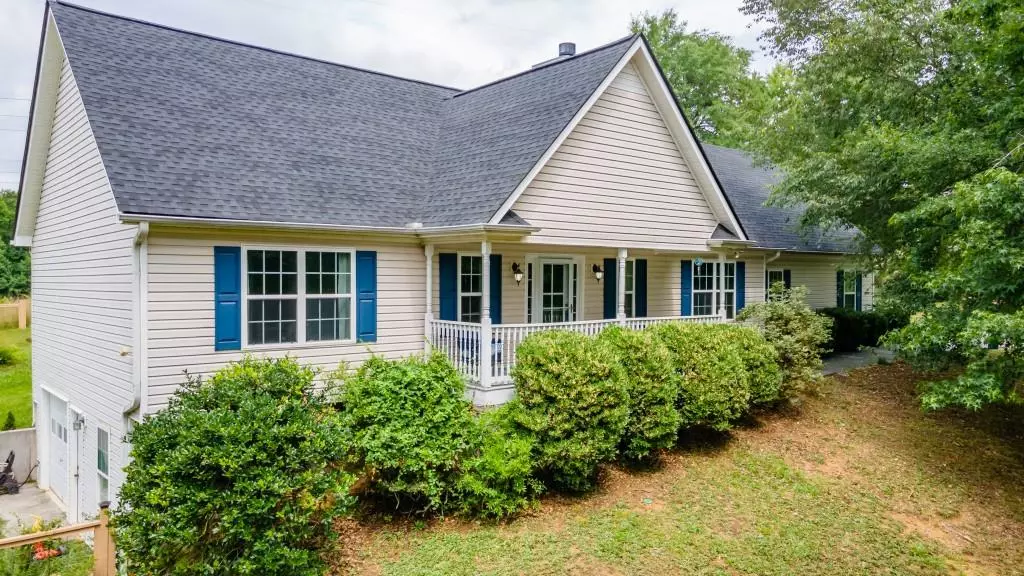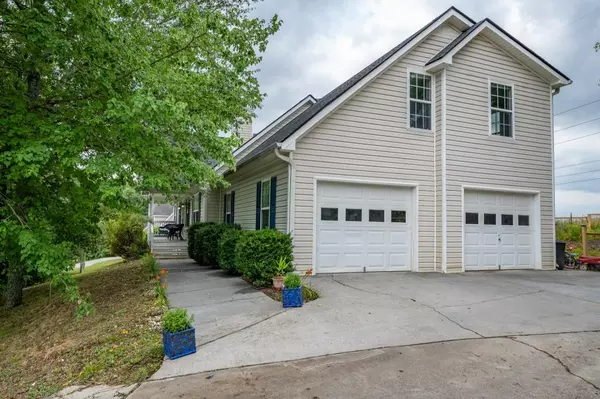$324,000
$315,000
2.9%For more information regarding the value of a property, please contact us for a free consultation.
4 Beds
3 Baths
2,067 SqFt
SOLD DATE : 08/04/2022
Key Details
Sold Price $324,000
Property Type Single Family Home
Sub Type Single Family Residence
Listing Status Sold
Purchase Type For Sale
Square Footage 2,067 sqft
Price per Sqft $156
Subdivision Kings Pointe
MLS Listing ID 7073320
Sold Date 08/04/22
Style Ranch
Bedrooms 4
Full Baths 3
Construction Status Resale
HOA Fees $150
HOA Y/N No
Year Built 2006
Annual Tax Amount $2,068
Tax Year 2021
Lot Size 0.870 Acres
Acres 0.87
Property Description
Come home to a quiet cul-de-sac with a top notch view! This 3 bedroom, 2 bath home with flex space GALORE has so much to offer to the buyer looking for an updated property with room to grow. From the covered front porch, step through the front door onto hardwood floors where an open concept living room welcomes you under cathedral ceilings. A stacked stone fireplace on one end and a custom built-in tv cabinet with barn doors on the other provides all the cozy family room feelings. Continue into the remodeled kitchen and - after you get your fill of the long range view out the picture window in the dining area - consider the quartz countertops, dove grey soft close cabinets with custom touches like a double pantry and under cabinet wastebin storage, complete with modern marble backsplash and stainless steel appliances. You will never be short on sunsets from the kitchen or the back deck. Double back into the living area and on one end of the house you'll find two bedrooms - one with a stunning mural handpainted by a local Calhoun artist - and a well appointed hall bathroom, and on the other is the showstopping owner's suite. Feast your eyes on the feature wall wide enough to accomodate even the most imposing king size bed, and then find yourself in the en-suite oasis - double vanities, stone tiled shower, chic soaking tub, and a walk-in closet are all part of this upgraded space. At this point you have only seen half of what this property has to offer! Past the kitchen (with convenient access to the deep 2 car garage) you'll find the upstairs fully finished bonus room with full bath and a huge closet - the opportunities here are endless. Travel all the way downstairs into the 1300 sq ft basement and take in the huge storage/workshop area with boat door, and two finished rooms which are currently staged for a home gym and an additional sleeping area. Then enter the hidden gem of this home - a fully finished space the owner used for an in-home boutique! With an exterior door, stone tiled floors, shiplap walls, and a closet "dressing room" this space is open for interpretation. Use it for a home office or let your imagination run wild with entrepreneurial spirit. Last but not least meander outside and find the fenced backyard with raised bed gardening space, mature apple trees and berry bushes, a fire pit area complete with sun sails for some afternoon shade, and again - THAT VIEW.
Location
State GA
County Gordon
Lake Name None
Rooms
Bedroom Description Master on Main, Split Bedroom Plan
Other Rooms None
Basement Boat Door, Exterior Entry, Finished, Unfinished
Main Level Bedrooms 3
Dining Room None
Interior
Interior Features Bookcases, Cathedral Ceiling(s), Disappearing Attic Stairs, Walk-In Closet(s)
Heating Central, Electric
Cooling Central Air, Other
Flooring Carpet, Ceramic Tile, Hardwood
Fireplaces Type Factory Built, Family Room
Window Features Double Pane Windows
Appliance Dishwasher, Electric Range, Electric Water Heater, Microwave, Refrigerator
Laundry In Kitchen, Main Level
Exterior
Exterior Feature Garden
Garage Garage, Garage Door Opener, Garage Faces Side, Kitchen Level
Garage Spaces 2.0
Fence Back Yard
Pool None
Community Features Street Lights
Utilities Available Cable Available, Electricity Available, Phone Available, Water Available
Waterfront Description None
View Rural, Trees/Woods
Roof Type Composition
Street Surface Asphalt
Accessibility None
Handicap Access None
Porch Deck, Front Porch
Parking Type Garage, Garage Door Opener, Garage Faces Side, Kitchen Level
Total Parking Spaces 3
Building
Lot Description Back Yard, Cul-De-Sac, Steep Slope
Story One and One Half
Foundation Concrete Perimeter
Sewer Septic Tank
Water Public
Architectural Style Ranch
Level or Stories One and One Half
Structure Type Vinyl Siding
New Construction No
Construction Status Resale
Schools
Elementary Schools Swain
Middle Schools Ashworth
High Schools Gordon Central
Others
HOA Fee Include Maintenance Grounds
Senior Community no
Restrictions false
Tax ID 033 166
Financing no
Special Listing Condition None
Read Less Info
Want to know what your home might be worth? Contact us for a FREE valuation!

Our team is ready to help you sell your home for the highest possible price ASAP

Bought with Coldwell Banker Kinard Realty

"My job is to find and attract mastery-based agents to the office, protect the culture, and make sure everyone is happy! "
GET MORE INFORMATION
Request More Info








