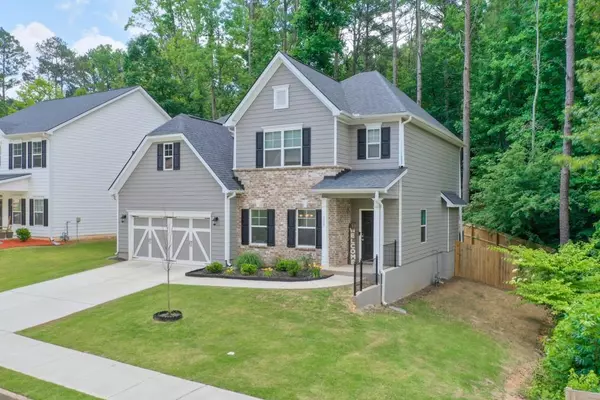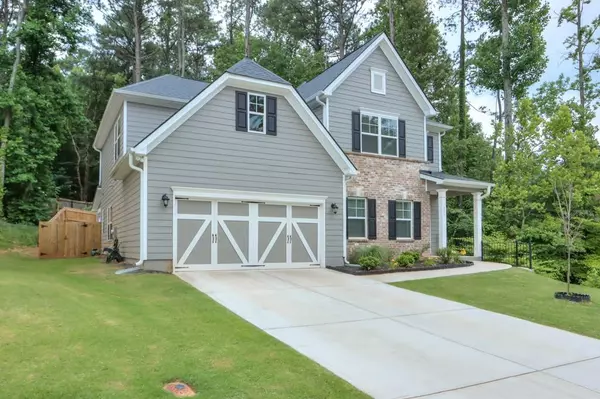$505,000
$500,000
1.0%For more information regarding the value of a property, please contact us for a free consultation.
5 Beds
3 Baths
2,733 SqFt
SOLD DATE : 08/03/2022
Key Details
Sold Price $505,000
Property Type Single Family Home
Sub Type Single Family Residence
Listing Status Sold
Purchase Type For Sale
Square Footage 2,733 sqft
Price per Sqft $184
Subdivision Lochshire
MLS Listing ID 7063257
Sold Date 08/03/22
Style Traditional
Bedrooms 5
Full Baths 3
Construction Status Resale
HOA Y/N No
Year Built 2019
Annual Tax Amount $3,738
Tax Year 2021
Lot Size 7,492 Sqft
Acres 0.172
Property Description
LIKE NEW & MOVE IN READY!! Stunning curb appeal welcomes you inside this BEAUTIFUL 5BR, 3BA Home, and the Bright, Light, Neutral Colors with Open Concept Floorplan will make you want to stay! GORGEOUS Dining Room offers plenty of room for fun dinner parties. SPACIOUS Family Room is the idyllic place to gather for a cozy fire and movie night! And this KITCHEN... DAZZLING Granite Countertops, Custom WHITE Cabinets, Stainless Steel Appliances, Walk-in Pantry, Breakfast Bar, & Breakfast Area! Guest Bedroom and Full Bathroom on Main Level. UNBELIEVABLE 4 Seasons Room with Exposed Wood Ceiling and TONS of Sunlight will be your FAVORITE place for morning coffee or evening cocktails! Patio has been expanded to be PERFECT for outdoor Entertaining! FLAT Backyard is FULLY Fenced with LOTS of Privacy with Woods behind Property. UPSTAIRS: Oversized Owner's Suite is to die for... GENEROUS Walk-in Closet, IMPRESSIVE Trey Ceilings, & Spa-Like Bathroom! 3 Additional Bedrooms, 2 Full Bathrooms, a sizable Laundry Room, and UPGRADED Flooring. ALL Systems (Roof, Water Heater, HVAC, etc) ONLY 3 yo! 220 Volt Charging Outlet in the 2-Car Garage! GREAT HOA with Swim/Tennis/Playground! Conveniently located near Shopping, Dining, Schools, Interstate, and MORE! This Home is waiting for YOU... schedule your showing TODAY!
Location
State GA
County Cherokee
Lake Name None
Rooms
Bedroom Description Oversized Master
Other Rooms None
Basement None
Main Level Bedrooms 1
Dining Room Seats 12+, Separate Dining Room
Interior
Interior Features Disappearing Attic Stairs, Double Vanity, Entrance Foyer, High Ceilings 9 ft Main, High Ceilings 9 ft Upper
Heating Central
Cooling Central Air
Flooring Hardwood
Fireplaces Number 1
Fireplaces Type Family Room
Window Features Double Pane Windows, Insulated Windows
Appliance Dishwasher, Disposal, Electric Oven, Microwave, Refrigerator
Laundry Laundry Room, Upper Level
Exterior
Exterior Feature None
Garage Attached, Driveway, Garage, Garage Faces Front, Level Driveway
Garage Spaces 2.0
Fence Fenced, Wood
Pool None
Community Features Near Schools, Near Shopping, Pool, Sidewalks, Street Lights, Tennis Court(s)
Utilities Available Cable Available, Electricity Available, Natural Gas Available, Phone Available, Sewer Available, Water Available
Waterfront Description None
View Trees/Woods
Roof Type Composition
Street Surface Asphalt
Accessibility None
Handicap Access None
Porch Covered, Deck, Enclosed, Rear Porch
Total Parking Spaces 2
Building
Lot Description Back Yard, Level
Story Two
Foundation Slab
Sewer Public Sewer
Water Public
Architectural Style Traditional
Level or Stories Two
Structure Type Brick Veneer
New Construction No
Construction Status Resale
Schools
Elementary Schools Clark Creek
Middle Schools E.T. Booth
High Schools Etowah
Others
HOA Fee Include Maintenance Grounds, Swim/Tennis
Senior Community no
Restrictions false
Tax ID 21N12M 198
Ownership Fee Simple
Acceptable Financing Cash, Conventional
Listing Terms Cash, Conventional
Financing no
Special Listing Condition None
Read Less Info
Want to know what your home might be worth? Contact us for a FREE valuation!

Our team is ready to help you sell your home for the highest possible price ASAP

Bought with Ansley Real Estate| Christie's International Real Estate

"My job is to find and attract mastery-based agents to the office, protect the culture, and make sure everyone is happy! "
GET MORE INFORMATION
Request More Info








