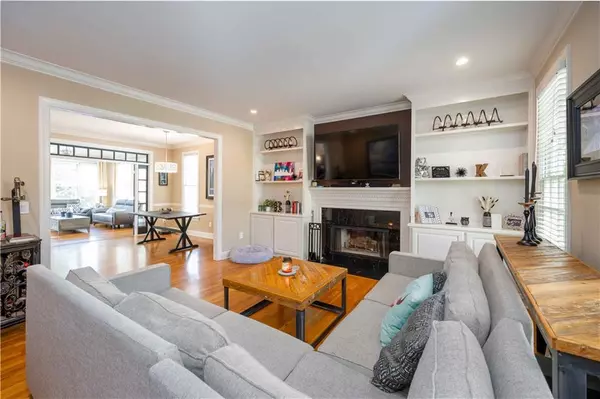$725,000
$725,000
For more information regarding the value of a property, please contact us for a free consultation.
4 Beds
3.5 Baths
2,784 SqFt
SOLD DATE : 08/02/2022
Key Details
Sold Price $725,000
Property Type Single Family Home
Sub Type Single Family Residence
Listing Status Sold
Purchase Type For Sale
Square Footage 2,784 sqft
Price per Sqft $260
Subdivision Village At Lenox Park
MLS Listing ID 7045340
Sold Date 08/02/22
Style Traditional
Bedrooms 4
Full Baths 3
Half Baths 1
Construction Status Resale
HOA Fees $350
HOA Y/N Yes
Year Built 1994
Annual Tax Amount $6,199
Tax Year 2021
Lot Size 4,356 Sqft
Acres 0.1
Property Description
RUN don't walk to this IMMACULATE home in prime Lenox location. Updated throughout, all you need to bring is the suitcase and tootbrush. Fresh paint outside and the lovely landscaping will draw you in, and once inside you will appreciate the gorgeous hardwood flooring throughout the main level. You are greeted by the spacious family room with built-ins, warm fireplace and TONS of natural light. The kitchen has been updated with white cabinentry, granite counters, island perfect for informal meals and stainless appliances. The dining area is perfect for larger gatherings feeds perfectly into the SUNROOM with walls of windows on three sides overlooking the gorgeous, park-like backyard. You will just LOVE hanging out in the backyard featuring a large patio, built-in firepit, and room to BBQ and play amoung the flowering bushes and trees. There's a convenient out-building to store all your gardening supplies! But wait, it gets better...head upstairs to the very spacious primary bedroom featuring hardwoods, vaulted, trey ceilings, onsuite with walk-in shower, soaking tub, double vanities, and HUGE walk-in closet! The additional 3 bedrooms are just waiting for family and guests and are serviced by an additional second bath upstairs. This home has been lovely cared for and ready to GO! 1/2 mile from Lenox, walking distance to everything, across the street from and incredible dog park.
Location
State GA
County Dekalb
Lake Name None
Rooms
Bedroom Description Oversized Master
Other Rooms Outbuilding
Basement None
Dining Room Open Concept
Interior
Interior Features Bookcases, Double Vanity, Entrance Foyer, High Ceilings 9 ft Main, High Speed Internet, Vaulted Ceiling(s), Walk-In Closet(s)
Heating Central
Cooling Ceiling Fan(s), Central Air
Flooring Carpet, Ceramic Tile, Hardwood
Fireplaces Number 1
Fireplaces Type Factory Built, Family Room
Window Features None
Appliance Dishwasher, Gas Cooktop, Microwave
Laundry Laundry Room
Exterior
Exterior Feature Private Yard
Parking Features Garage, Garage Faces Front, Kitchen Level
Garage Spaces 2.0
Fence Back Yard, Wood
Pool None
Community Features Homeowners Assoc, Near Schools, Near Shopping, Playground
Utilities Available Cable Available, Electricity Available, Natural Gas Available, Phone Available, Sewer Available, Underground Utilities, Water Available
Waterfront Description None
View Other
Roof Type Composition
Street Surface Asphalt
Accessibility None
Handicap Access None
Porch Patio
Total Parking Spaces 2
Building
Lot Description Back Yard, Front Yard, Landscaped, Level
Story Three Or More
Foundation Slab
Sewer Public Sewer
Water Public
Architectural Style Traditional
Level or Stories Three Or More
Structure Type Other
New Construction No
Construction Status Resale
Schools
Elementary Schools Woodward
Middle Schools Sequoyah - Dekalb
High Schools Cross Keys
Others
Senior Community no
Restrictions false
Tax ID 18 200 04 059
Special Listing Condition None
Read Less Info
Want to know what your home might be worth? Contact us for a FREE valuation!

Our team is ready to help you sell your home for the highest possible price ASAP

Bought with Drake Realty of Greater Atlanta
"My job is to find and attract mastery-based agents to the office, protect the culture, and make sure everyone is happy! "
GET MORE INFORMATION
Request More Info








