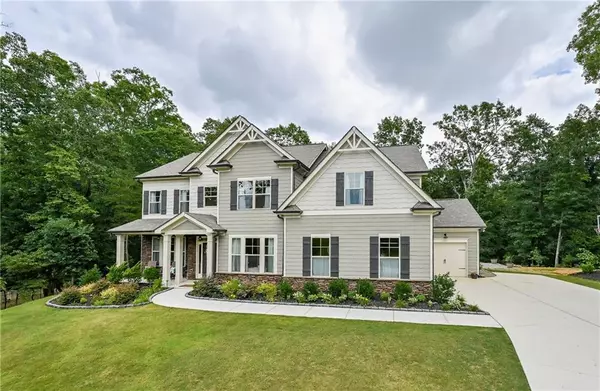$640,000
$650,000
1.5%For more information regarding the value of a property, please contact us for a free consultation.
5 Beds
4 Baths
3,477 SqFt
SOLD DATE : 08/05/2022
Key Details
Sold Price $640,000
Property Type Single Family Home
Sub Type Single Family Residence
Listing Status Sold
Purchase Type For Sale
Square Footage 3,477 sqft
Price per Sqft $184
Subdivision Providence
MLS Listing ID 7080143
Sold Date 08/05/22
Style Traditional
Bedrooms 5
Full Baths 4
Construction Status Resale
HOA Fees $450
HOA Y/N Yes
Year Built 2019
Annual Tax Amount $4,137
Tax Year 2021
Lot Size 1.700 Acres
Acres 1.7
Property Description
Welcome to your FOREVER HOME! This beautifully crafted, private 3 year old estate on 1.7 acres has all the upgrades you want and more! *Tucked in a cul de sac lot with long private driveway and 3 car garage *Beautifully manicured grounds *Rocking chair front porch *Hardwoods on main level and Owner's Suite *Formal dining room/homeschool classroom *Formal living room/office *The open concept design features a cozy family room with deep coffered ceilings and built ins *Extra large Chef’s kitchen with plenty of room for family gatherings, 2 walk in pantries, premium stainless steel appliances *Lots of windows throughout fill the home with natural light *Spacious Owner's Suite with deep soaking tub, plenty of cabinet space, large closet *Designer finishes throughout including custom paint, stone fireplace, cultured marbled vanities, wrought iron spindles *Your garden is blooming with all your favorites - tomatoes, squash, pepper, zucchini, cucumbers, watermelon, cantaloupe, lemons, limes, figs and peach trees. Be sure to take a peek along the side of the house at the scrumptious strawberries and blueberries. This beautiful home in the prestigious Providence community can be yours if you act fast.
Location
State GA
County Forsyth
Lake Name None
Rooms
Bedroom Description Oversized Master
Other Rooms None
Basement None
Main Level Bedrooms 1
Dining Room Separate Dining Room
Interior
Interior Features Double Vanity, His and Hers Closets, Tray Ceiling(s), Walk-In Closet(s)
Heating Central, Natural Gas
Cooling Ceiling Fan(s), Central Air
Flooring Hardwood
Fireplaces Number 1
Fireplaces Type Gas Log, Living Room
Window Features Double Pane Windows, Insulated Windows
Appliance Dishwasher, Disposal, Electric Oven, Gas Range, Microwave
Laundry Upper Level
Exterior
Exterior Feature Private Yard
Garage Attached, Garage, Garage Faces Side
Garage Spaces 3.0
Fence None
Pool None
Community Features Homeowners Assoc, Pool, Street Lights
Utilities Available Cable Available, Electricity Available, Natural Gas Available, Water Available
Waterfront Description None
View Trees/Woods
Roof Type Composition
Street Surface Asphalt
Accessibility None
Handicap Access None
Porch Covered, Front Porch
Parking Type Attached, Garage, Garage Faces Side
Total Parking Spaces 3
Building
Lot Description Back Yard, Cul-De-Sac
Story Two
Foundation Slab
Sewer Public Sewer
Water Public
Architectural Style Traditional
Level or Stories Two
Structure Type Cement Siding, Stone
New Construction No
Construction Status Resale
Schools
Elementary Schools Chestatee
Middle Schools Little Mill
High Schools North Forsyth
Others
HOA Fee Include Maintenance Grounds, Swim/Tennis
Senior Community no
Restrictions false
Tax ID 289 210
Special Listing Condition None
Read Less Info
Want to know what your home might be worth? Contact us for a FREE valuation!

Our team is ready to help you sell your home for the highest possible price ASAP

Bought with Keller Williams Realty Community Partners

"My job is to find and attract mastery-based agents to the office, protect the culture, and make sure everyone is happy! "
GET MORE INFORMATION
Request More Info








