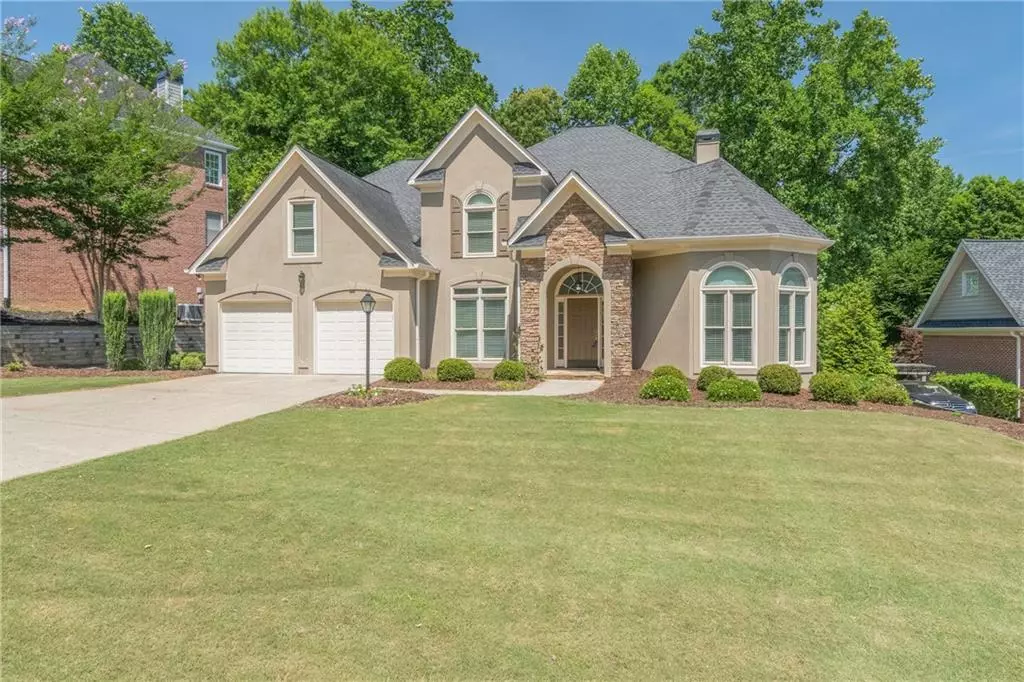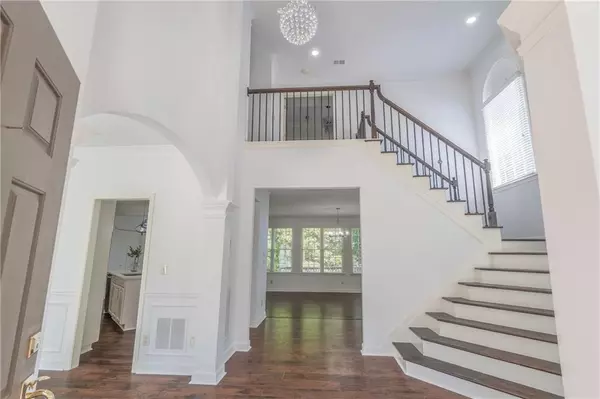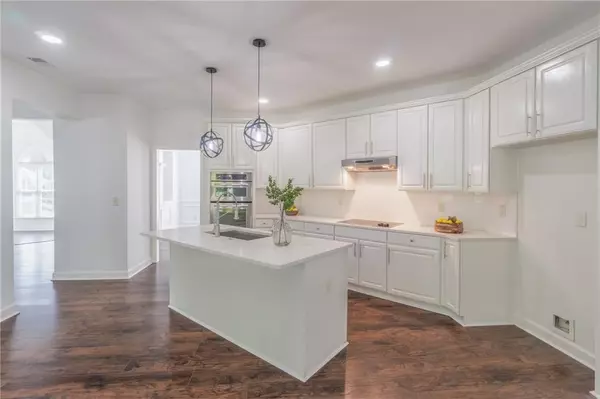$675,000
$675,000
For more information regarding the value of a property, please contact us for a free consultation.
5 Beds
2.5 Baths
3,173 SqFt
SOLD DATE : 07/29/2022
Key Details
Sold Price $675,000
Property Type Single Family Home
Sub Type Single Family Residence
Listing Status Sold
Purchase Type For Sale
Square Footage 3,173 sqft
Price per Sqft $212
Subdivision Olde Atlanta Club
MLS Listing ID 7068764
Sold Date 07/29/22
Style European, Traditional
Bedrooms 5
Full Baths 2
Half Baths 1
Construction Status Resale
HOA Fees $1,200
HOA Y/N Yes
Year Built 1996
Annual Tax Amount $799
Tax Year 2021
Lot Size 0.480 Acres
Acres 0.48
Property Description
Dreaming of a new construction-like home in an established neighborhood with resort style amenities?? Look no further! This GORGEOUS home has all new finishes and on-trend renovations throughout: new luxury flooring on the main and upstairs, updated kitchen hardware, quartz countertops, subway backsplash, gently used stainless steel appliances, and a tremendous center island. ALL bathrooms have been remodeled with exquisite materials, boasting new vanities, tubs, hardware, tile, and much, much more! Retreat to the spa-like owner's suite complete with deep, tray ceilings & a cozy fireplace. Enjoy some quiet time in the soaking tub or refresh yourself in the immaculate shower. Invite friends and family over as you cook out on the expansive back deck. 14 windows have been replaced. Plus, a portion of the backyard was recently leveled and seeded for the perfect spot for outdoor activities or firepit. Beyond the temporary silt fence is a wooded lot leading to a creek at the end of the property. Don't wait! You do not want to miss this one-of-a-kind Wellington home! As you tour, please remove shoes so as not to damage the beautiful new floors.
Location
State GA
County Forsyth
Lake Name None
Rooms
Bedroom Description Oversized Master, Roommate Floor Plan
Other Rooms None
Basement None
Main Level Bedrooms 1
Dining Room Separate Dining Room
Interior
Interior Features Disappearing Attic Stairs, Double Vanity, Entrance Foyer 2 Story, High Ceilings 9 ft Main, High Ceilings 9 ft Upper, High Speed Internet, Low Flow Plumbing Fixtures, Tray Ceiling(s), Vaulted Ceiling(s), Walk-In Closet(s)
Heating Forced Air, Natural Gas, Zoned
Cooling Central Air, Zoned
Flooring Ceramic Tile, Laminate
Fireplaces Number 2
Fireplaces Type Family Room, Master Bedroom
Window Features Insulated Windows, Skylight(s)
Appliance Dishwasher, Disposal, Electric Cooktop, Electric Oven, Microwave
Laundry Laundry Room, Main Level
Exterior
Exterior Feature None
Garage Attached, Garage, Garage Faces Front, Level Driveway
Garage Spaces 2.0
Fence None
Pool None
Community Features Clubhouse, Golf, Homeowners Assoc, Playground, Pool, Restaurant, Sidewalks, Swim Team, Tennis Court(s)
Utilities Available Cable Available, Electricity Available, Natural Gas Available, Phone Available, Sewer Available, Underground Utilities, Water Available
Waterfront Description None
View Trees/Woods
Roof Type Composition
Street Surface Asphalt
Accessibility None
Handicap Access None
Porch Deck
Total Parking Spaces 2
Building
Lot Description Level, Wooded
Story Two
Foundation Slab
Sewer Other
Water Public
Architectural Style European, Traditional
Level or Stories Two
Structure Type Stone, Stucco, Other
New Construction No
Construction Status Resale
Schools
Elementary Schools Johns Creek
Middle Schools Riverwatch
High Schools Lambert
Others
Senior Community no
Restrictions true
Tax ID 207 054
Special Listing Condition None
Read Less Info
Want to know what your home might be worth? Contact us for a FREE valuation!

Our team is ready to help you sell your home for the highest possible price ASAP

Bought with Keller Williams Rlty Consultants

"My job is to find and attract mastery-based agents to the office, protect the culture, and make sure everyone is happy! "
GET MORE INFORMATION
Request More Info








