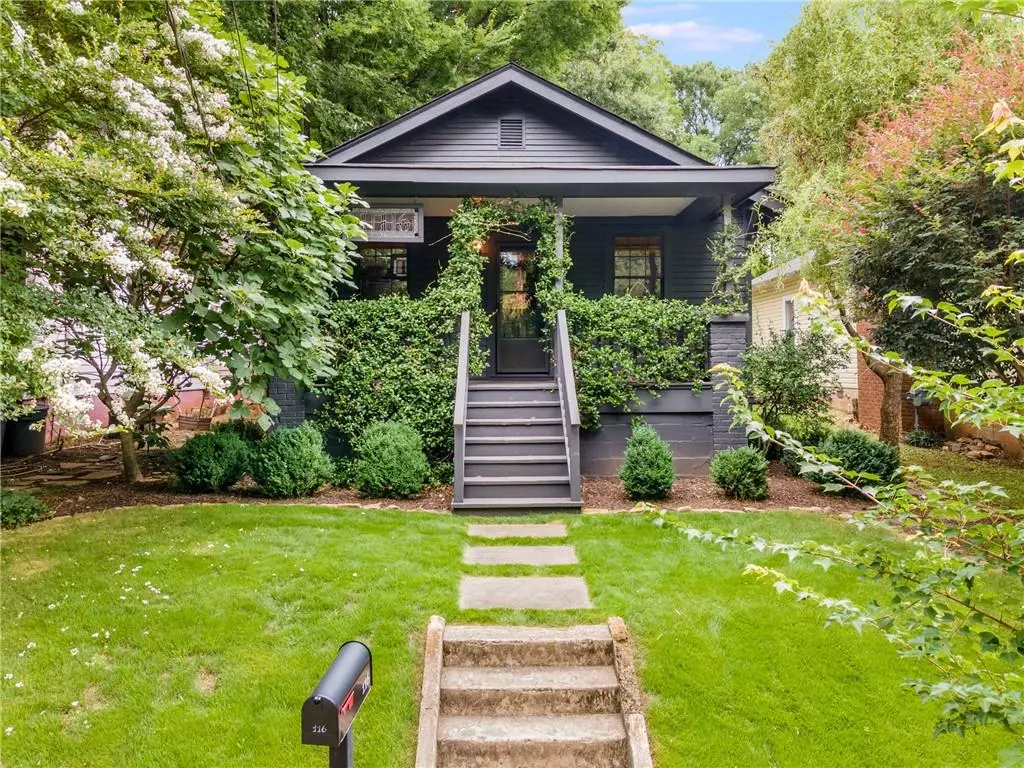$553,000
$525,000
5.3%For more information regarding the value of a property, please contact us for a free consultation.
3 Beds
1 Bath
864 SqFt
SOLD DATE : 08/05/2022
Key Details
Sold Price $553,000
Property Type Single Family Home
Sub Type Single Family Residence
Listing Status Sold
Purchase Type For Sale
Square Footage 864 sqft
Price per Sqft $640
Subdivision Cabbagetown
MLS Listing ID 7081655
Sold Date 08/05/22
Style Bungalow, Craftsman
Bedrooms 3
Full Baths 1
Construction Status Resale
HOA Y/N No
Year Built 1920
Annual Tax Amount $3,318
Tax Year 2021
Lot Size 5,227 Sqft
Acres 0.12
Property Description
Sited above lovely Estoria street, this uber-charming Craftsman bungalow is located in the heart of Cabbagetown. 116 Estoria is rich with character as evidenced by built-in bookshelves and a window seat in the living room, custom kitchen shelving, crystal doorknobs, vintage-inspired lighting and elegant molding. The main living areas are open yet defined and include a spacious dining room, chic kitchen and inviting living room. The primary bedroom packs a punch with room for a king sized bed, a walk-in closet and direct access to the incredible backyard. Enjoy your garden oasis with its oversized deck, flagstone patio, and sunken fire pit, all custom landscaped. Off-street parking for two vehicles is located at the rear of the property, accessed via alley from both Estoria and Pearl streets. And if that isn't enough, the ease of alley trash pickup and the friendly micro-community back there will be surprise highlights in this already amazing neighborhood. Connect with neighbors from your front porch or head to the end of the street for BeltLine adventures. An unparalleled location offers close proximity to the restaurants of Carroll Street and Krog Street Market, the thriving entertainment and dining options of the Memorial Drive Corridor, all the BeltLine has to offer and the best of Intown living - come savor life in Cabbagetown! MULTIPLE OFFERS RECEIVED - HIGHEST & BEST DUE SUNDAY JULY 17, 2022 AT 4 PM
Location
State GA
County Fulton
Lake Name None
Rooms
Bedroom Description Oversized Master
Other Rooms Shed(s)
Basement Crawl Space
Main Level Bedrooms 3
Dining Room Separate Dining Room
Interior
Interior Features Bookcases, High Ceilings 9 ft Main, Walk-In Closet(s)
Heating Natural Gas
Cooling Ceiling Fan(s), Central Air
Flooring Hardwood
Fireplaces Type None
Window Features None
Appliance Dishwasher, Disposal, Dryer, Gas Oven, Gas Range, Refrigerator, Washer
Laundry Laundry Room
Exterior
Exterior Feature Garden, Private Front Entry, Private Rear Entry, Private Yard
Garage Parking Pad
Fence Back Yard, Wood
Pool None
Community Features Near Beltline, Near Schools, Near Shopping, Park, Playground, Public Transportation, Restaurant, Sidewalks, Street Lights
Utilities Available Cable Available, Electricity Available, Natural Gas Available, Phone Available, Sewer Available, Water Available
Waterfront Description None
View Other
Roof Type Composition
Street Surface Paved
Accessibility None
Handicap Access None
Porch Covered, Deck, Front Porch, Patio
Total Parking Spaces 2
Building
Lot Description Back Yard, Front Yard, Landscaped, Private
Story One
Foundation None
Sewer Public Sewer
Water Public
Architectural Style Bungalow, Craftsman
Level or Stories One
Structure Type Frame
New Construction No
Construction Status Resale
Schools
Elementary Schools Parkside
Middle Schools Martin L. King Jr.
High Schools Maynard Jackson
Others
Senior Community no
Restrictions false
Tax ID 14 002000060373
Financing no
Special Listing Condition None
Read Less Info
Want to know what your home might be worth? Contact us for a FREE valuation!

Our team is ready to help you sell your home for the highest possible price ASAP

Bought with Harry Norman Realtors

"My job is to find and attract mastery-based agents to the office, protect the culture, and make sure everyone is happy! "
GET MORE INFORMATION
Request More Info








