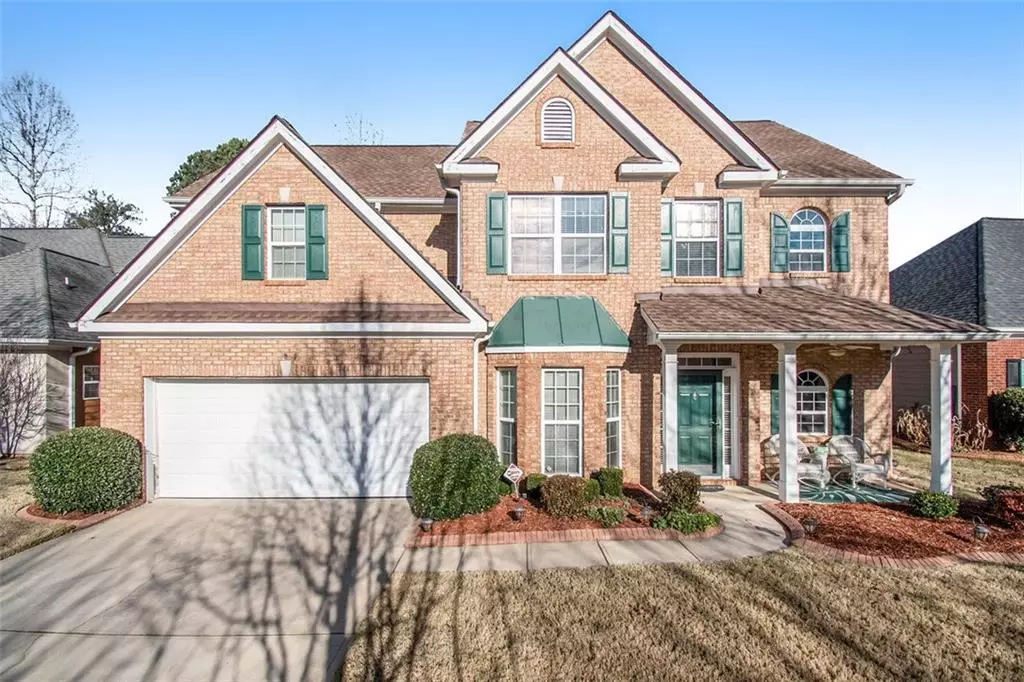$391,725
$395,000
0.8%For more information regarding the value of a property, please contact us for a free consultation.
3 Beds
2.5 Baths
2,179 SqFt
SOLD DATE : 05/04/2022
Key Details
Sold Price $391,725
Property Type Single Family Home
Sub Type Single Family Residence
Listing Status Sold
Purchase Type For Sale
Square Footage 2,179 sqft
Price per Sqft $179
Subdivision The Lakes At Cedar Grove
MLS Listing ID 6987758
Sold Date 05/04/22
Style Traditional
Bedrooms 3
Full Baths 2
Half Baths 1
Construction Status Resale
HOA Fees $875
HOA Y/N Yes
Year Built 2005
Annual Tax Amount $2,076
Tax Year 2020
Lot Size 9,583 Sqft
Acres 0.22
Property Description
Beautiful 3 bdrm, 2.5 bath, open floor plan home located in The Lakes@Cedar Grove. This home features a “Yard of the Month” curb appeal, covered rocking chair front porch with views of the Lake, Backyard is completely fenced with maintenance free wrought-iron fencing with two gates, hard-top attached gazebo patio, park-like backyard with floating deck, irrigation system is 4-zoned with perimeter drip system, Newer AC Unit & 40-Gallon Water Heater. Home also has a 2-story foyer, cherry hardwoods on the main level, family Room has gas-start stone fireplace with wood panel, Gas Fireplace with Gas Logs, Wainscoting dining room with bay windows, elegant 42” Cherry Cabinets, Tiled Backsplash, Samsung Charcoal Stainless Steel Appliances, Power Room & Laundry on the lower level, carpeted stairs with wrought Iron Bannister, Open foyer to Loft area- 2nd family, area/office, Loft leads to 3 Bedrooms, easy access to full bath from loft, owner suite with sitting area, trey ceiling, tile flooring in owner bath with jetted tub & separate large shower, His & Her Walk-in closets.
Location
State GA
County Fulton
Lake Name None
Rooms
Bedroom Description Sitting Room, Split Bedroom Plan
Other Rooms Gazebo
Basement None
Dining Room Separate Dining Room
Interior
Interior Features Entrance Foyer 2 Story, High Ceilings 9 ft Main, High Ceilings 9 ft Lower, Entrance Foyer, Tray Ceiling(s)
Heating Natural Gas
Cooling Central Air
Flooring Hardwood, Carpet, Ceramic Tile
Fireplaces Number 1
Fireplaces Type Gas Log, Gas Starter, Living Room
Window Features Insulated Windows
Appliance Dishwasher, Gas Range, Gas Water Heater, Microwave
Laundry Laundry Room, Main Level
Exterior
Exterior Feature None
Garage Garage Door Opener, Attached, Garage, Garage Faces Front
Garage Spaces 2.0
Fence Back Yard, Wrought Iron
Pool None
Community Features Homeowners Assoc
Utilities Available Electricity Available, Cable Available, Natural Gas Available, Phone Available, Sewer Available, Water Available, Underground Utilities
Waterfront Description None
View Lake
Roof Type Composition
Street Surface Paved
Accessibility None
Handicap Access None
Porch Covered, Patio, Front Porch
Total Parking Spaces 2
Building
Lot Description Back Yard, Level, Front Yard
Story Two
Foundation Slab
Sewer Public Sewer
Water Public
Architectural Style Traditional
Level or Stories Two
Structure Type Frame
New Construction No
Construction Status Resale
Schools
Elementary Schools Renaissance
Middle Schools Renaissance
High Schools Langston Hughes
Others
HOA Fee Include Swim/Tennis, Maintenance Grounds
Senior Community no
Restrictions false
Tax ID 07 140001075125
Special Listing Condition None
Read Less Info
Want to know what your home might be worth? Contact us for a FREE valuation!

Our team is ready to help you sell your home for the highest possible price ASAP

Bought with Non FMLS Member

"My job is to find and attract mastery-based agents to the office, protect the culture, and make sure everyone is happy! "
GET MORE INFORMATION
Request More Info



