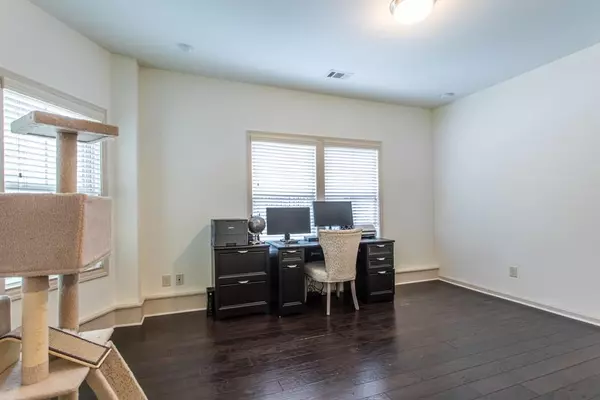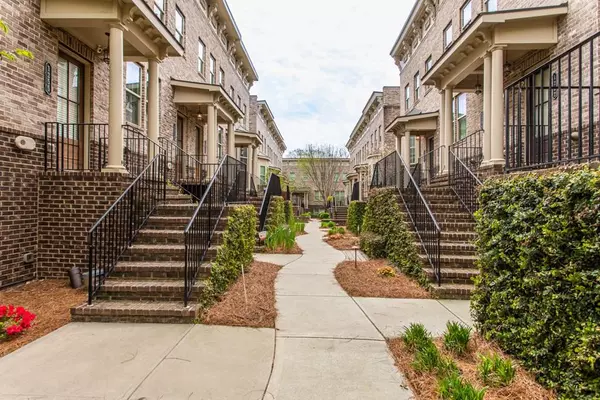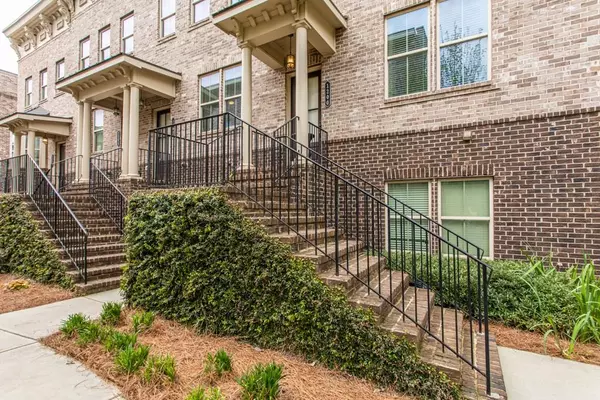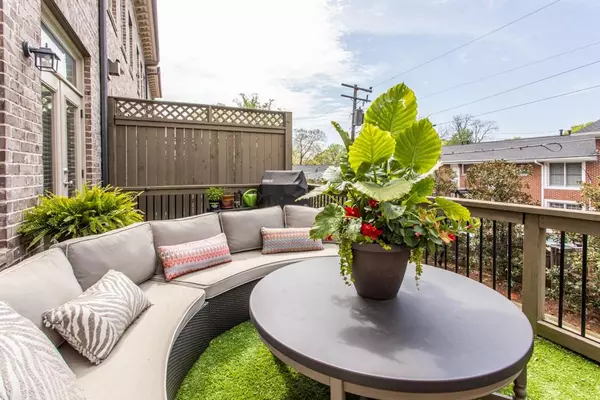$725,000
$763,900
5.1%For more information regarding the value of a property, please contact us for a free consultation.
3 Beds
3.5 Baths
2,676 SqFt
SOLD DATE : 07/29/2022
Key Details
Sold Price $725,000
Property Type Townhouse
Sub Type Townhouse
Listing Status Sold
Purchase Type For Sale
Square Footage 2,676 sqft
Price per Sqft $270
Subdivision Virginia Place
MLS Listing ID 7031335
Sold Date 07/29/22
Style Townhouse, Traditional
Bedrooms 3
Full Baths 3
Half Baths 1
Construction Status Resale
HOA Fees $265
HOA Y/N Yes
Year Built 2015
Lot Size 871 Sqft
Acres 0.02
Property Description
Located in Historic Virginia Highland, this beautiful model townhome is in the most sought-after neighborhood in Atlanta!
This luxury home incorporates the timeless Charlestonian architecture of brick exteriors with all the amenities of modern living.
This home features 3 bedrooms/office, 3 and ½ bathrooms, 2 car garage, small private front entry.
10 foot ceilings throughout, site finished hardwood floors , crown molding, granite counter tops and custom cabinetr
This unit is the model with all the upgrades. Stainless Steel Kitchen Aid appliances, gas fireplace, walk in closets and French doors open to a large outdoor deck. Bult in cabinets surround the fireplace for storage, books, photo’s.
This particular home is the end unit with two large bay windows and 6 extra windows that the interior units do not have.
This is the largest model, The Rosedale. Floor Plan attached.
Virginia Highland is an inviting haven, a beautiful village located in the heart of the city!
Walking distance to “The Corner” 6 top restaurants, locally owned businesses.
10 minute walk to the Beltline, Ponce City Market, Inman Park, Piedmont Park, Marta.
The Fox Theatre, High Museum and Woodruff Arts Center, Callanwolde Fine Arts Center, Botanical Gardens, Decatur and Midtown are 10 minutes away!
The BEST school district. Springdale Park Elementary is 3 blocks away. Inman Middle and Grady High.
Emory University Hospital is 5 minutes down the street!
Location
State GA
County Dekalb
Lake Name None
Rooms
Bedroom Description Oversized Master, Roommate Floor Plan
Other Rooms None
Basement None
Dining Room Separate Dining Room
Interior
Interior Features Entrance Foyer, High Ceilings 9 ft Upper, High Ceilings 10 ft Main, High Speed Internet, Low Flow Plumbing Fixtures, Walk-In Closet(s)
Heating Central, Natural Gas
Cooling Central Air
Flooring Carpet, Hardwood
Fireplaces Number 1
Fireplaces Type Family Room
Window Features Double Pane Windows, Solar Screens
Appliance Dishwasher, Disposal, Gas Range, Microwave, Other
Laundry In Hall, Upper Level
Exterior
Exterior Feature Balcony, Other
Garage Garage
Garage Spaces 2.0
Fence None
Pool None
Community Features Homeowners Assoc, Near Marta, Near Schools, Near Shopping, Public Transportation, Other
Utilities Available Cable Available, Electricity Available, Natural Gas Available, Sewer Available, Water Available
Waterfront Description None
View City
Roof Type Composition
Street Surface Paved
Accessibility None
Handicap Access None
Porch Deck, Patio
Total Parking Spaces 2
Building
Lot Description Front Yard, Landscaped
Story Multi/Split
Foundation Slab
Sewer Public Sewer
Water Public
Architectural Style Townhouse, Traditional
Level or Stories Multi/Split
Structure Type Brick 4 Sides
New Construction No
Construction Status Resale
Schools
Elementary Schools Springdale Park
Middle Schools David T Howard
High Schools Midtown
Others
Senior Community no
Restrictions false
Tax ID 15 241 01 222
Ownership Fee Simple
Financing no
Special Listing Condition None
Read Less Info
Want to know what your home might be worth? Contact us for a FREE valuation!

Our team is ready to help you sell your home for the highest possible price ASAP

Bought with Keller Williams Realty Peachtree Rd.

"My job is to find and attract mastery-based agents to the office, protect the culture, and make sure everyone is happy! "
GET MORE INFORMATION
Request More Info








