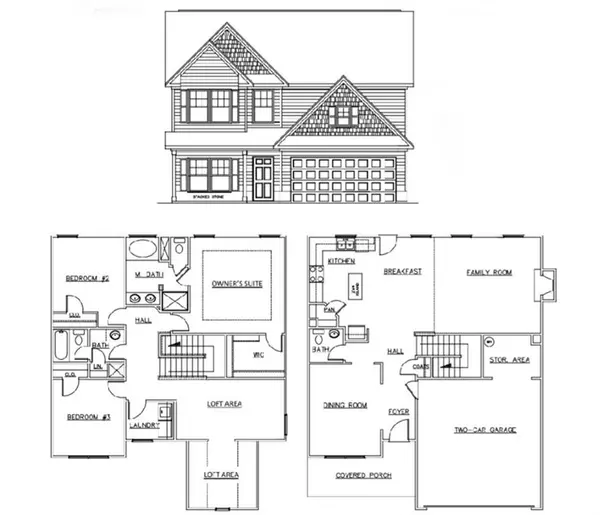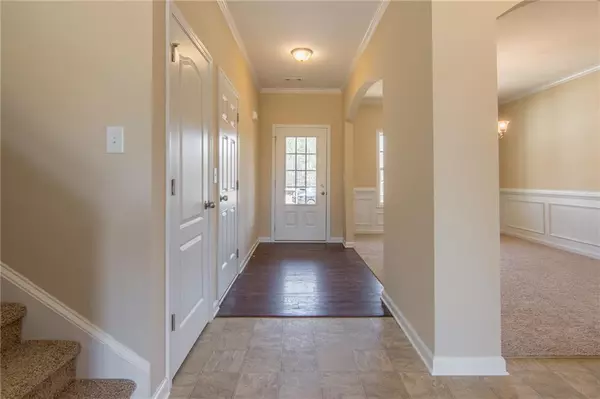$394,172
$359,900
9.5%For more information regarding the value of a property, please contact us for a free consultation.
3 Beds
2.5 Baths
2,196 SqFt
SOLD DATE : 07/27/2022
Key Details
Sold Price $394,172
Property Type Single Family Home
Sub Type Single Family Residence
Listing Status Sold
Purchase Type For Sale
Square Footage 2,196 sqft
Price per Sqft $179
Subdivision Benson Estates
MLS Listing ID 7039709
Sold Date 07/27/22
Style Traditional
Bedrooms 3
Full Baths 2
Half Baths 1
Construction Status Under Construction
HOA Y/N No
Year Built 2022
Annual Tax Amount $322
Tax Year 2021
Lot Size 0.470 Acres
Acres 0.47
Property Description
HURRY! New construction home looking for it's first family to call it HOME! Home will be ready in in approximately mid-July. Home features open concept living room, kitchen and breakfast area. Stacked stone, wood burning fireplace in the family room is perfect for snuggling by the fire on chilly nights. Upgraded custom cabinets will be installed and painted in a stunning dark gray throughout the home with granite countertops. Owner's suite includes ceramic tile floor and shower. LVP flooring is also included in the foyer, kitchen, and breakfast area. Stainless steel Frigidaire Gallery Series appliances (microwave, dishwasher, and range). Bedrooms upstairs and loft area that could be used as home office (the choice is yours!) 10x12 back patio overlooks large backyard that can have endless possibilities for fire pit, grilling area, and plenty of play space for the kids and pets! Builder includes 1 year home warranty, 1 year termite bond with Northwest Exterminating, and $4000 closing cost contribution with use of any of our preferred lenders. Keystone Communities
Location
State GA
County Paulding
Lake Name None
Rooms
Bedroom Description Other
Other Rooms None
Basement None
Dining Room Separate Dining Room
Interior
Interior Features Disappearing Attic Stairs, Double Vanity, Entrance Foyer, High Ceilings 9 ft Main, Tray Ceiling(s), Walk-In Closet(s)
Heating Central, Electric, Heat Pump, Zoned
Cooling Ceiling Fan(s), Central Air, Zoned
Flooring Carpet, Ceramic Tile, Vinyl
Fireplaces Number 1
Fireplaces Type Factory Built, Family Room
Window Features Double Pane Windows, Insulated Windows
Appliance Dishwasher, Electric Range, Electric Water Heater, Microwave
Laundry In Hall, Laundry Room, Upper Level
Exterior
Exterior Feature None
Garage Attached, Garage, Garage Door Opener, Garage Faces Front, Kitchen Level, Level Driveway
Garage Spaces 2.0
Fence None
Pool None
Community Features Near Schools, Near Shopping, Street Lights
Utilities Available Cable Available, Electricity Available, Phone Available, Underground Utilities, Water Available
Waterfront Description None
View Other
Roof Type Composition, Ridge Vents, Shingle
Street Surface Asphalt, Concrete
Accessibility None
Handicap Access None
Porch Front Porch, Patio
Total Parking Spaces 2
Building
Lot Description Back Yard, Front Yard, Landscaped, Level
Story Two
Foundation Slab
Sewer Septic Tank
Water Public
Architectural Style Traditional
Level or Stories Two
Structure Type Cement Siding, Frame, HardiPlank Type
New Construction No
Construction Status Under Construction
Schools
Elementary Schools New Georgia
Middle Schools Carl Scoggins Sr.
High Schools South Paulding
Others
Senior Community no
Restrictions false
Tax ID 075118
Ownership Fee Simple
Financing no
Special Listing Condition None
Read Less Info
Want to know what your home might be worth? Contact us for a FREE valuation!

Our team is ready to help you sell your home for the highest possible price ASAP

Bought with Second Avenue Realty Georgia, LLC

"My job is to find and attract mastery-based agents to the office, protect the culture, and make sure everyone is happy! "
GET MORE INFORMATION
Request More Info








