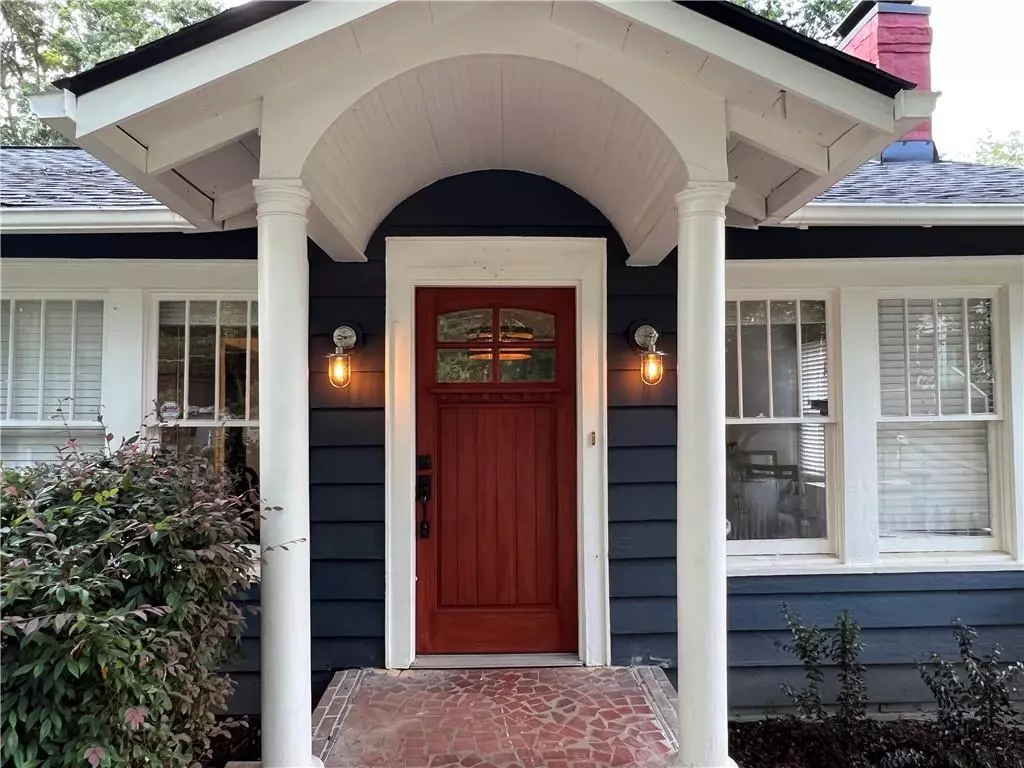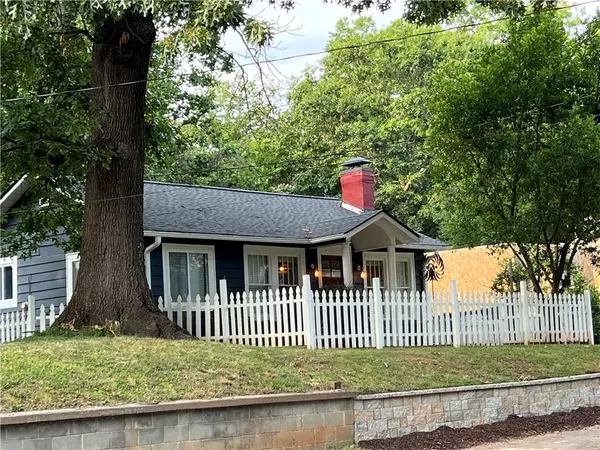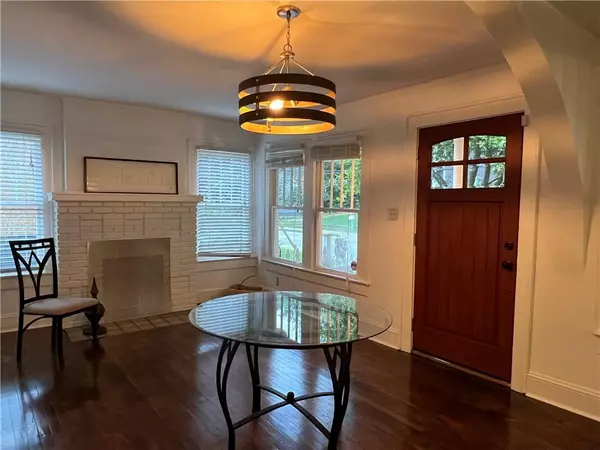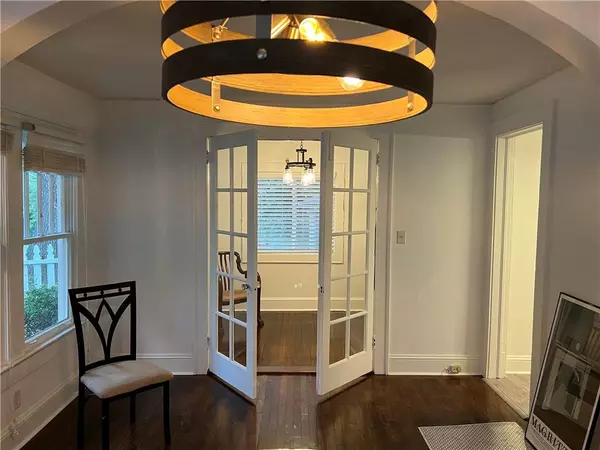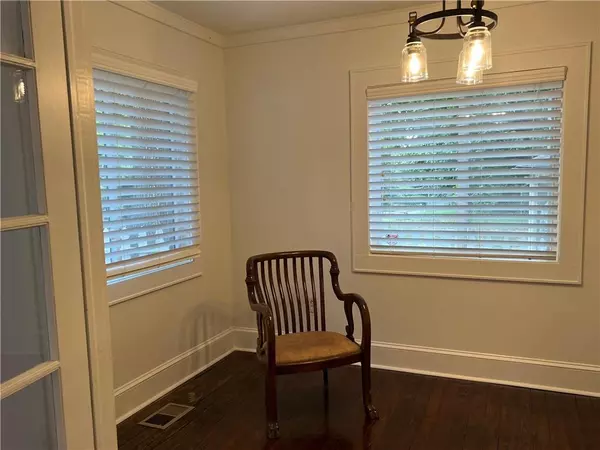$297,000
$301,000
1.3%For more information regarding the value of a property, please contact us for a free consultation.
2 Beds
2 Baths
1,090 SqFt
SOLD DATE : 07/27/2022
Key Details
Sold Price $297,000
Property Type Single Family Home
Sub Type Single Family Residence
Listing Status Sold
Purchase Type For Sale
Square Footage 1,090 sqft
Price per Sqft $272
Subdivision Lakewood
MLS Listing ID 7073077
Sold Date 07/27/22
Style Bungalow, Craftsman
Bedrooms 2
Full Baths 2
Construction Status Updated/Remodeled
HOA Y/N No
Year Built 1930
Annual Tax Amount $309
Tax Year 2021
Lot Size 8,698 Sqft
Acres 0.1997
Property Description
2 Bedrooms + Office + Bonus Space and 2 Full Baths. Please be aware we are still very much in the process of cleaning up odds and ends. Photos will be updated once finished. Owner/Agent. This home used to be rented but after our tenants moved we remodeled it again but this time with a new kitchen and totally renovated the bathrooms. The roof was replaced December 2021. The back yard and front are fully-fenced and gated. The house comes with a deep concrete driveway and a walk-in basement. The HVAC/furnace and water heater are 7 years old, installed after we purchased it in 2015 when we implemented 'rehab 1' and added the fencing. 42 Claire has an ample size lot to add-on in the back, or build a garage with living or studio quarters above it. The basement also has potential to be a workshop or studio. Today it may be a bit too modest in size, what is here is typical for when it was built almost 100 years ago. Please park on Olive Street while you visit, driveway is long with a parking pad area in the back but it may mean parking in tandem with other visitors if you choose to pull in.
Location
State GA
County Fulton
Lake Name None
Rooms
Bedroom Description Split Bedroom Plan
Other Rooms None
Basement Daylight, Exterior Entry, Unfinished
Main Level Bedrooms 2
Dining Room Butlers Pantry, Separate Dining Room
Interior
Interior Features Other
Heating Central, Natural Gas
Cooling Ceiling Fan(s), Central Air
Flooring Hardwood, Vinyl
Fireplaces Number 1
Fireplaces Type Decorative, Living Room, Masonry
Window Features None
Appliance Dishwasher, Dryer, Gas Range, Gas Water Heater, Microwave, Refrigerator, Self Cleaning Oven, Washer
Laundry Mud Room
Exterior
Exterior Feature Private Front Entry, Private Rear Entry, Rear Stairs
Garage Driveway, Level Driveway
Fence Back Yard, Fenced, Front Yard
Pool None
Community Features Near Beltline, Near Marta, Near Trails/Greenway, Public Transportation, Sidewalks
Utilities Available Cable Available, Electricity Available, Natural Gas Available, Phone Available, Sewer Available, Water Available
Waterfront Description None
View Other
Roof Type Composition, Shingle
Street Surface Asphalt, Paved
Accessibility Accessible Electrical and Environmental Controls
Handicap Access Accessible Electrical and Environmental Controls
Porch Deck
Building
Lot Description Back Yard, Level
Story One
Foundation Pillar/Post/Pier
Sewer Public Sewer
Water Public
Architectural Style Bungalow, Craftsman
Level or Stories One
Structure Type Frame, HardiPlank Type, Other
New Construction No
Construction Status Updated/Remodeled
Schools
Elementary Schools Thomas Heathe Slater
Middle Schools Judson Price
High Schools G.W. Carver
Others
Senior Community no
Restrictions false
Tax ID 14 005700210347
Acceptable Financing Cash, Conventional
Listing Terms Cash, Conventional
Special Listing Condition None
Read Less Info
Want to know what your home might be worth? Contact us for a FREE valuation!

Our team is ready to help you sell your home for the highest possible price ASAP

Bought with Keller Williams Realty Peachtree Rd.

"My job is to find and attract mastery-based agents to the office, protect the culture, and make sure everyone is happy! "
GET MORE INFORMATION
Request More Info



