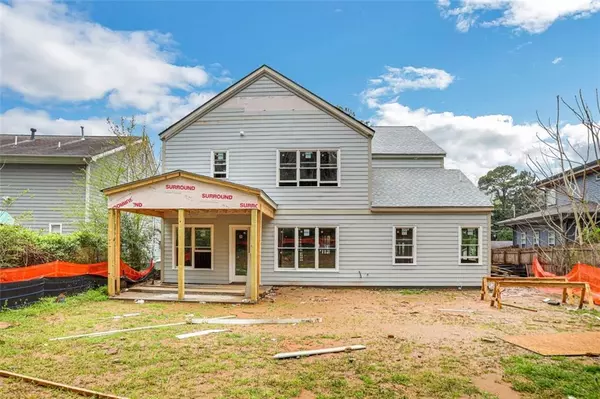$1,080,000
$999,000
8.1%For more information regarding the value of a property, please contact us for a free consultation.
5 Beds
4 Baths
3,145 SqFt
SOLD DATE : 07/26/2022
Key Details
Sold Price $1,080,000
Property Type Single Family Home
Sub Type Single Family Residence
Listing Status Sold
Purchase Type For Sale
Square Footage 3,145 sqft
Price per Sqft $343
Subdivision Woodland Hills
MLS Listing ID 6989626
Sold Date 07/26/22
Style Contemporary/Modern
Bedrooms 5
Full Baths 4
Construction Status New Construction
HOA Y/N No
Year Built 2022
Annual Tax Amount $4,813
Tax Year 2020
Lot Size 0.300 Acres
Acres 0.3
Property Description
There's always one that stands out from all the rest... and you've found it! Encompassing a luxe, edgy, and sophisticated design, this immaculate new construction retreat boasts 5 bedrooms and 4 bathrooms. Exceptional open concept great room, separate dining & gourmet kitchen featuring Bertazzoni Italian appliances, quartz countertops, two-tone cabinetry, butler's pantry w/ wine fridge (yes!) & walk-in pantry. Main living level bedroom and full bathroom with smart mudroom as you walk in from the garage. Venture to the primary wing of the upper level with your oversized owner's suite including a magazine-worthy ensuite with soaking tub, separate vanities & dreamy walk-in closet. Amazing flat lot is the ideal setting for you to build a pool and host summer BBQs! High-end craftsmanship by Woodland Hills' favorite builder, Atlanta Remodeling & Construction, will be sure to wow you. Luxurious designer details and finishes, plus a 2-car garage and level driveway - what more can you ask for? This incredible home is situated between Morningside and LaVista Park, close to restaurants, schools, groceries, GA-400, CDC/Emory & more!
Location
State GA
County Dekalb
Lake Name None
Rooms
Bedroom Description Oversized Master
Other Rooms None
Basement None
Main Level Bedrooms 1
Dining Room Separate Dining Room, Butlers Pantry
Interior
Interior Features High Ceilings 10 ft Main, High Ceilings 9 ft Upper, Double Vanity, High Speed Internet, Disappearing Attic Stairs, Low Flow Plumbing Fixtures, Walk-In Closet(s)
Heating Forced Air
Cooling Central Air
Flooring Hardwood
Fireplaces Number 1
Fireplaces Type Great Room
Window Features Insulated Windows
Appliance Dishwasher, Disposal, ENERGY STAR Qualified Appliances, Refrigerator, Gas Range, Gas Oven, Microwave
Laundry Upper Level, Laundry Room
Exterior
Exterior Feature Private Yard, Private Front Entry, Private Rear Entry
Garage Garage
Garage Spaces 2.0
Fence None
Pool None
Community Features Public Transportation, Near Trails/Greenway, Restaurant, Street Lights, Near Schools, Near Shopping
Utilities Available Cable Available, Electricity Available
Waterfront Description None
View City
Roof Type Composition
Street Surface Asphalt
Accessibility None
Handicap Access None
Porch None
Total Parking Spaces 2
Building
Lot Description Landscaped, Level, Front Yard
Story Two
Foundation Slab
Sewer Public Sewer
Water Public
Architectural Style Contemporary/Modern
Level or Stories Two
Structure Type Cement Siding
New Construction No
Construction Status New Construction
Schools
Elementary Schools Briar Vista
Middle Schools Druid Hills
High Schools Druid Hills
Others
Senior Community no
Restrictions false
Tax ID 18 107 08 020
Special Listing Condition None
Read Less Info
Want to know what your home might be worth? Contact us for a FREE valuation!

Our team is ready to help you sell your home for the highest possible price ASAP

Bought with Harry Norman REALTORS

"My job is to find and attract mastery-based agents to the office, protect the culture, and make sure everyone is happy! "
GET MORE INFORMATION
Request More Info








