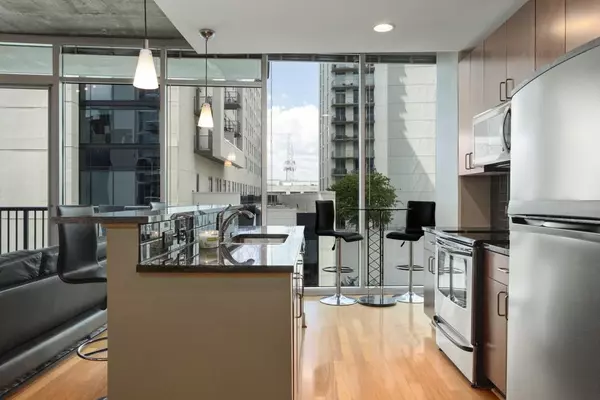$342,000
$336,900
1.5%For more information regarding the value of a property, please contact us for a free consultation.
1 Bed
1 Bath
774 SqFt
SOLD DATE : 07/26/2022
Key Details
Sold Price $342,000
Property Type Condo
Sub Type Condominium
Listing Status Sold
Purchase Type For Sale
Square Footage 774 sqft
Price per Sqft $441
Subdivision Plaza Midtown
MLS Listing ID 7061240
Sold Date 07/26/22
Style High Rise (6 or more stories)
Bedrooms 1
Full Baths 1
Construction Status Resale
HOA Fees $305
HOA Y/N Yes
Year Built 2006
Annual Tax Amount $2,655
Tax Year 2021
Lot Size 784 Sqft
Acres 0.018
Property Description
One of the most sought-after high-rises in Midtown with 10' ceilings throughout, floor to ceiling windows and a large walk-out balcony create the perfect space to retreat. This unit is perfect for outdoor entertaining and a great space for pet owners being just a few doors down from the elevator. This condo features hardwoods throughout, an amazing city view and is in immaculate condition! Enjoy the convenience of Publix below ("Publix" button in the elevator), GA Tech Trolley line, just blocks from Piedmont Park, the Beltline!! Very close to numerous restaurants and the Marta train nearby (literally a 2 minute walk) and 15 minutes to the airport. The amenities include 24 hour concierge, pool, fitness, clubroom, outdoor grills and secured parking. Plus there's a full complement of amenities here that include over an acre of pool space, community gardens, public grilling space, gym, updated clubroom, and 24 hour concierge service. Owner is willing to sell furnished as well which could be huge convenience for those that need a turn key condo! (Please consult agent on a few pieces that are not for sale). *Tenant needs occupancy until Aug. 2nd* This is a great value on this luxury condo in this prime Midtown location!
Location
State GA
County Fulton
Lake Name None
Rooms
Bedroom Description Other
Other Rooms None
Basement None
Main Level Bedrooms 1
Dining Room Other
Interior
Interior Features Walk-In Closet(s)
Heating Central
Cooling Central Air
Flooring Ceramic Tile, Hardwood
Fireplaces Type None
Window Features Insulated Windows, Storm Window(s)
Appliance Dishwasher, Disposal, Dryer, Electric Cooktop, Electric Oven, Microwave, Refrigerator, Self Cleaning Oven, Washer
Laundry Common Area
Exterior
Exterior Feature Balcony, Courtyard, Garden, Gas Grill, Private Front Entry
Parking Features Assigned
Fence None
Pool In Ground
Community Features Clubhouse, Concierge, Fitness Center, Gated, Homeowners Assoc, Near Beltline, Near Schools, Near Shopping, Park, Pool, Public Transportation, Restaurant
Utilities Available Electricity Available, Natural Gas Available, Sewer Available, Water Available
Waterfront Description None
View City
Roof Type Other
Street Surface Other
Accessibility None
Handicap Access None
Porch Patio
Private Pool false
Building
Lot Description Level
Story One
Foundation None
Sewer Public Sewer
Water Public
Architectural Style High Rise (6 or more stories)
Level or Stories One
Structure Type Concrete
New Construction No
Construction Status Resale
Schools
Elementary Schools Springdale Park
Middle Schools David T Howard
High Schools Midtown
Others
HOA Fee Include Door person, Maintenance Structure, Maintenance Grounds, Pest Control, Receptionist, Reserve Fund, Security
Senior Community no
Restrictions true
Tax ID 17 010700063343
Ownership Condominium
Financing no
Special Listing Condition None
Read Less Info
Want to know what your home might be worth? Contact us for a FREE valuation!

Our team is ready to help you sell your home for the highest possible price ASAP

Bought with Compass

"My job is to find and attract mastery-based agents to the office, protect the culture, and make sure everyone is happy! "
GET MORE INFORMATION
Request More Info








