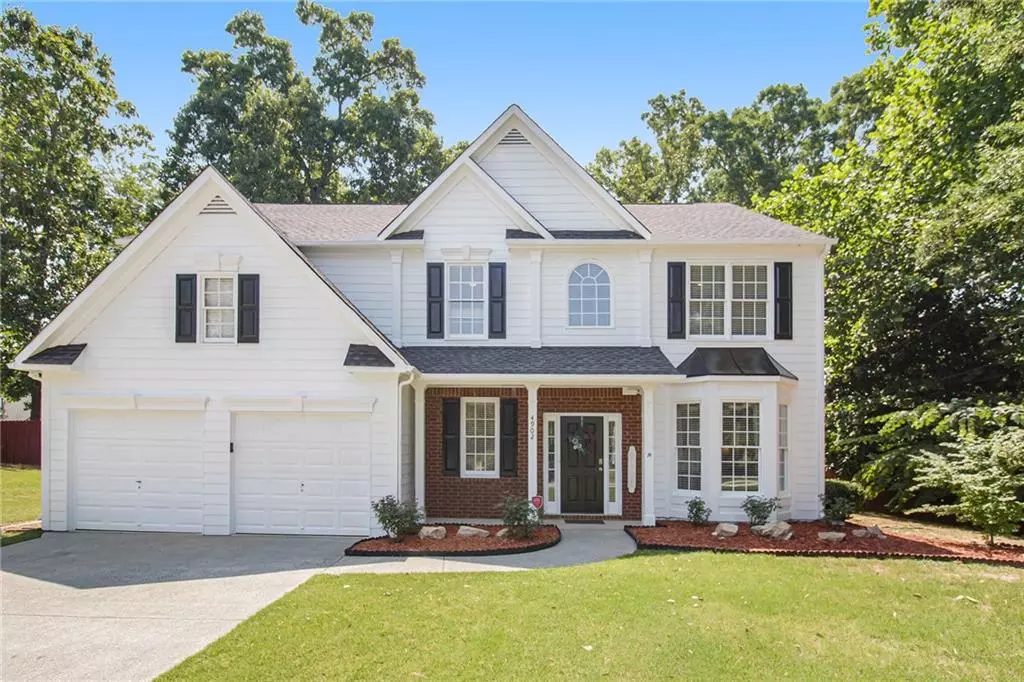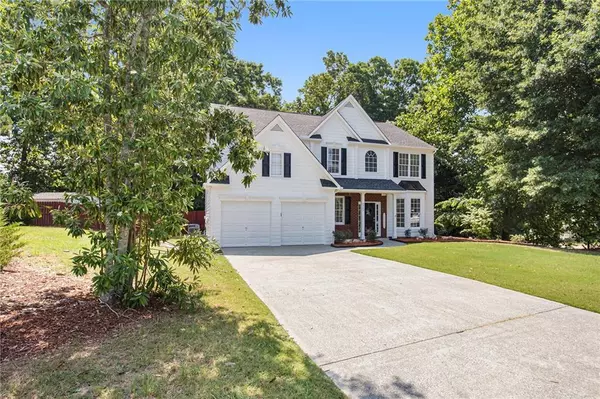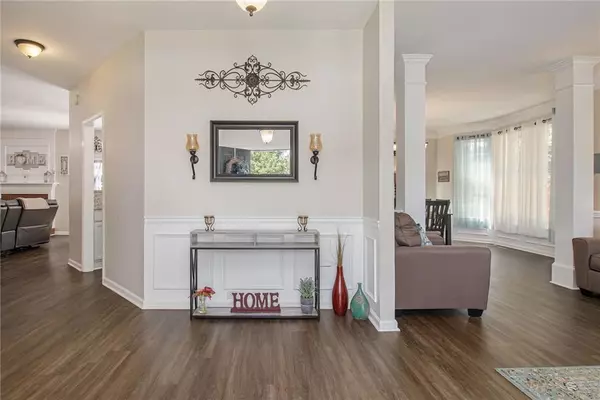$419,000
$419,000
For more information regarding the value of a property, please contact us for a free consultation.
4 Beds
2.5 Baths
2,766 SqFt
SOLD DATE : 07/25/2022
Key Details
Sold Price $419,000
Property Type Single Family Home
Sub Type Single Family Residence
Listing Status Sold
Purchase Type For Sale
Square Footage 2,766 sqft
Price per Sqft $151
Subdivision Devonhurst
MLS Listing ID 7071966
Sold Date 07/25/22
Style Craftsman, Traditional
Bedrooms 4
Full Baths 2
Half Baths 1
Construction Status Resale
HOA Fees $250
HOA Y/N Yes
Year Built 1999
Annual Tax Amount $2,464
Tax Year 2021
Lot Size 0.520 Acres
Acres 0.52
Property Description
Picture yourself in this immaculate craftsman style home in the Devonhurst community! This home has been impeccably maintained and kept up to date. Featuring a 2019 HVAC system, a BRAND NEW Water heater and 2022 exterior paint!! Sitting on a quiet cul-de-sac with over half an acre, enjoy raising your family in the desirable Cobb county school system and having your friends over to enjoy a bonfire in the large fenced in backyard also featuring a 12x16 shed for all your tools! Granite countertops, tile backsplash and stainless steel appliances in the kitchen opens up to a large living room with a cozy fireplace with the main level also featuring a formal dining room and den. All of which has upgraded LVT flooring!! Heading upstairs you'll find the laundry room is conveniently located close to all the bedrooms! The owners suite features its own private fireplace, walk in closet AND a bonus room!! The master bathroom has a large garden tub and separate shower as well as a double vanity. All of this within a 5 mile radius to shopping at The Avenue at West Cobb, biking at the Silver Comet trails, Lost Mountain Park, and Seven Springs water park! Schedule your showing today and get one step closer to Devonhurst living!
Location
State GA
County Cobb
Lake Name None
Rooms
Bedroom Description Oversized Master, Sitting Room
Other Rooms Shed(s)
Basement None
Dining Room Separate Dining Room
Interior
Interior Features Other
Heating Central
Cooling Central Air
Flooring Vinyl
Fireplaces Number 2
Fireplaces Type Living Room, Master Bedroom
Window Features None
Appliance Dishwasher, Gas Oven, Gas Range, Gas Water Heater, Microwave, Refrigerator
Laundry Laundry Room, Upper Level
Exterior
Exterior Feature Private Yard
Parking Features Attached, Garage
Garage Spaces 2.0
Fence Back Yard, Wood
Pool None
Community Features None
Utilities Available Electricity Available
Waterfront Description None
View Other
Roof Type Shingle
Street Surface Concrete
Accessibility None
Handicap Access None
Porch Patio
Total Parking Spaces 2
Building
Lot Description Back Yard, Cul-De-Sac
Story Two
Foundation Slab
Sewer Public Sewer
Water Public
Architectural Style Craftsman, Traditional
Level or Stories Two
Structure Type Cement Siding
New Construction No
Construction Status Resale
Schools
Elementary Schools Varner
Middle Schools Tapp
High Schools Mceachern
Others
Senior Community no
Restrictions false
Tax ID 19043400360
Special Listing Condition None
Read Less Info
Want to know what your home might be worth? Contact us for a FREE valuation!

Our team is ready to help you sell your home for the highest possible price ASAP

Bought with Keller Williams Realty Atl North
"My job is to find and attract mastery-based agents to the office, protect the culture, and make sure everyone is happy! "
GET MORE INFORMATION
Request More Info








