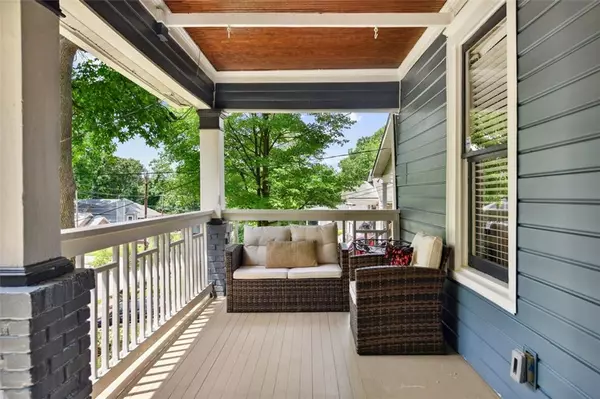$548,500
$549,000
0.1%For more information regarding the value of a property, please contact us for a free consultation.
3 Beds
2 Baths
1,331 SqFt
SOLD DATE : 07/22/2022
Key Details
Sold Price $548,500
Property Type Single Family Home
Sub Type Single Family Residence
Listing Status Sold
Purchase Type For Sale
Square Footage 1,331 sqft
Price per Sqft $412
Subdivision Peoplestown
MLS Listing ID 7063526
Sold Date 07/22/22
Style Bungalow
Bedrooms 3
Full Baths 2
Construction Status Updated/Remodeled
HOA Y/N No
Year Built 1920
Annual Tax Amount $2,587
Tax Year 2021
Lot Size 9,583 Sqft
Acres 0.22
Property Description
WELCOME HOME to your own oasis in the heart of the city. Charm abounds in this 1920s bungalow with just completed designer renovation that has been meticulously maintained both inside and out! Perched up high on a hill overlooking a quiet street you are minutes from Grant Park, Summerhill, The Beltline, The Beacon, Georgia State Stadium and more. This unique home features a classic combination of modern and vintage details. Open dining room, living room, and kitchen will immediately make you feel right at home when you enter. Kitchen renovation includes ALL the bells and whistles -- truly every upgrade one could ever dream of -- custom painted cabinets, pot filler, farmhouse sink, quartz counters, and even has dog bowl station with faucet right at the water bowl! The DREAMIEST modern spa-like primary bathroom has deep soaking tub, premium champagne bronze rain head shower fixture, walnut floating vanity with vessel sink, unique subway wall tile, and hexagon floor tile to add a pop of color. The classically designed full secondary bath features frameless glass shower, mosaic marble tile with decorative border accent, and custom painted vanity. Spacious primary bedroom features tall closet with dressing area, and two additional bedrooms are the perfect size for children/ nursery, guests or the ideal home office. The bespoke details just keep coming with custom period moldings, salvaged wood barn doors, fresh interior and exterior paint, new warm stained oak hardwoods and designer lighting throughout. Property overall is almost quarter of an acre. Hidden oasis awaits in the backyard with stone patio, deck and large flat grassy yard ready for pets, children and entertaining, and do not forget the rocking-chair front porch which offers all the outdoor living space you could ever need! Fully fenced backyard with the option to add automatic gate, garage, carriage house, she-shed, etc. -- your options are endless! Limited access alley leads to private 2-car wide driveway at rear of property. Hottest location in Atlanta!! 3/4 mile north to highly acclaimed eateries along Georgia Avenue including Little Bear, Wood's Chapel BBQ, or Halfway Crooks. New Publix grocery store to open within next year. Walk or bike just 1/2 mile south to the Beltline with easy access to all the restaurants, breweries and stores of The Beacon. Not to mention ONLY 15 minutes to Hartsfield-Jackson airport. No detail was spared in the renovation of this one-of-a-kind home -- there just isn't anything else like it! Don't miss your chance to experience the utmost charm and character paired with unbelievable finishes and upgrades... you truly have to see it to believe it!!!
Location
State GA
County Fulton
Lake Name None
Rooms
Bedroom Description Master on Main
Other Rooms None
Basement Crawl Space
Main Level Bedrooms 3
Dining Room Separate Dining Room, Open Concept
Interior
Interior Features Disappearing Attic Stairs, Low Flow Plumbing Fixtures, High Ceilings 9 ft Main
Heating Central, Forced Air, Heat Pump, Electric
Cooling Ceiling Fan(s), Heat Pump, Central Air
Flooring Ceramic Tile, Hardwood
Fireplaces Number 1
Fireplaces Type Blower Fan, Living Room, Gas Log
Window Features Insulated Windows
Appliance Dishwasher, Disposal, Refrigerator, Microwave, Range Hood, Electric Water Heater, Gas Range, Self Cleaning Oven
Laundry In Kitchen
Exterior
Exterior Feature Garden, Private Yard
Garage Level Driveway, Driveway, On Street
Fence Chain Link, Back Yard, Fenced, Privacy, Wood
Pool None
Community Features Sidewalks, Near Beltline, Public Transportation, Park, Playground, Street Lights, Near Schools
Utilities Available Cable Available, Sewer Available, Water Available, Electricity Available, Natural Gas Available
Waterfront Description None
View City
Roof Type Composition
Street Surface Asphalt
Accessibility None
Handicap Access None
Porch Patio, Deck, Front Porch
Building
Lot Description Back Yard, Landscaped, Private, Front Yard
Story One
Foundation Pillar/Post/Pier
Sewer Public Sewer
Water Public
Architectural Style Bungalow
Level or Stories One
Structure Type Vinyl Siding
New Construction No
Construction Status Updated/Remodeled
Schools
Elementary Schools Barack And Michelle Obama Academy
Middle Schools Martin L. King Jr.
High Schools Maynard Jackson
Others
Senior Community no
Restrictions false
Tax ID 14 007400040388
Special Listing Condition None
Read Less Info
Want to know what your home might be worth? Contact us for a FREE valuation!

Our team is ready to help you sell your home for the highest possible price ASAP

Bought with Bolst, Inc.

"My job is to find and attract mastery-based agents to the office, protect the culture, and make sure everyone is happy! "
GET MORE INFORMATION
Request More Info








