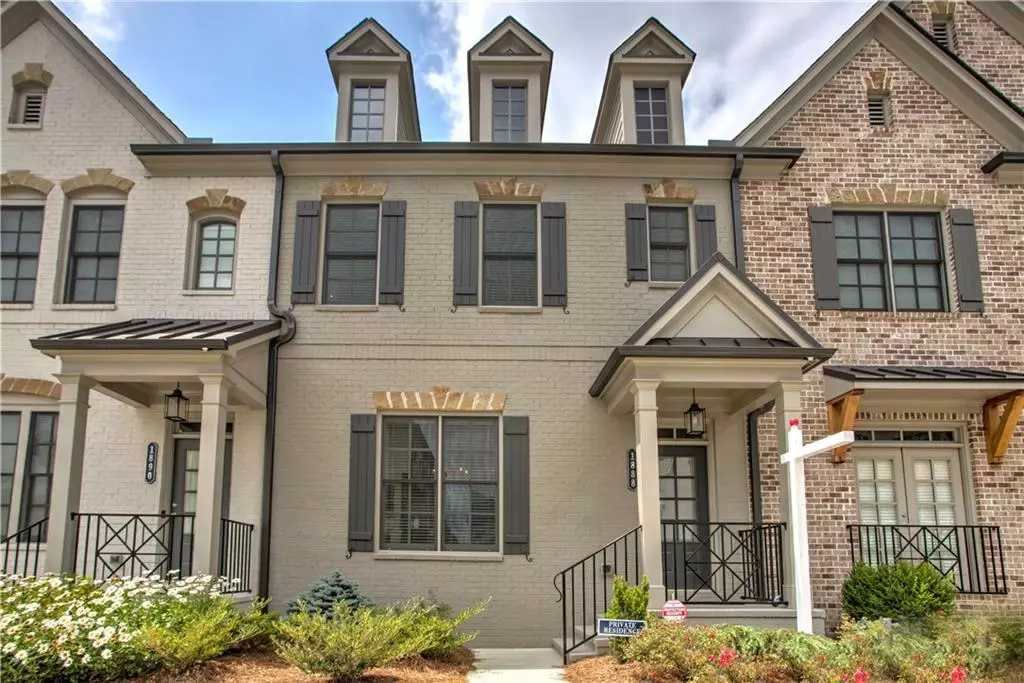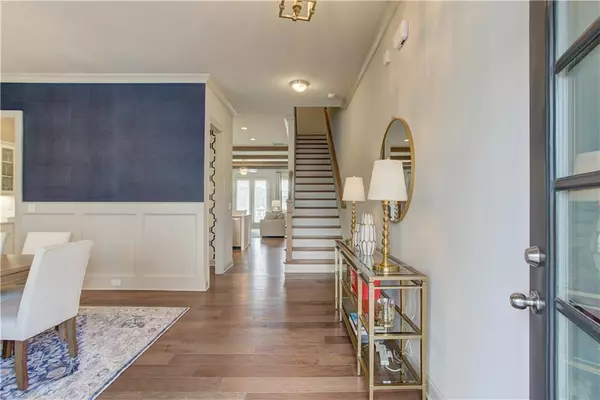$642,000
$650,000
1.2%For more information regarding the value of a property, please contact us for a free consultation.
3 Beds
3.5 Baths
2,626 SqFt
SOLD DATE : 07/22/2022
Key Details
Sold Price $642,000
Property Type Townhouse
Sub Type Townhouse
Listing Status Sold
Purchase Type For Sale
Square Footage 2,626 sqft
Price per Sqft $244
Subdivision Skyland Brookhaven
MLS Listing ID 7063550
Sold Date 07/22/22
Style Townhouse, Traditional
Bedrooms 3
Full Baths 3
Half Baths 1
Construction Status Resale
HOA Fees $250
HOA Y/N Yes
Year Built 2020
Annual Tax Amount $6,420
Tax Year 2021
Lot Size 1,437 Sqft
Acres 0.033
Property Description
Immaculate townhome in coveted Skyland Brookhaven is the epitome of style, comfort, and convenience. The Parkwood floor plan boasts a formal, paneled dining room that feeds into a Butler's Pantry before opening onto your gourmet kitchen overlooking the fireside family room. Completed in 2020 and meticulously maintained with hardwoods throughout, custom blackout curtains, gas cooking, beamed family room ceilings, and brick fireplace surround with matching beam mantel. Upstairs you'll find the king-sized owner's suite with custom closet built-ins and an ensuite bath with soaking tub. Two secondary bedrooms each accommodate a queen bed with two nightstands and a dresser. Laundry room is upstairs with storage cabinetry above your washer/dryer connections. In the lower level of this home you'll discover the finished media room/home gym/flex space that also has direct access to a full bathroom. One other notable upgrade on this level is the mud locker just inside the home from your two-car, rear-entry garage. When not enjoying your beautiful new home you have easy access to the community clubhouse, fitness center, and saltwater pool. Skyland Park which features playgrounds, walking trails and dog parks is just outside the community. Or hop on the golf cart and head to the shops and restaurants along Dresden in Historic Brookhaven. Don't miss out on this Brookhaven gem!
Location
State GA
County Dekalb
Lake Name None
Rooms
Bedroom Description Oversized Master, Roommate Floor Plan
Other Rooms None
Basement Driveway Access, Finished, Finished Bath, Full, Interior Entry
Dining Room Seats 12+, Separate Dining Room
Interior
Interior Features Beamed Ceilings, Double Vanity, Entrance Foyer, High Ceilings 9 ft Upper, High Ceilings 10 ft Lower, High Ceilings 10 ft Main, High Speed Internet, Tray Ceiling(s), Walk-In Closet(s)
Heating Central, Electric, Heat Pump
Cooling Ceiling Fan(s), Central Air, Heat Pump
Flooring Ceramic Tile, Hardwood
Fireplaces Number 1
Fireplaces Type Factory Built, Family Room, Gas Log
Window Features Double Pane Windows
Appliance Dishwasher, Disposal, Electric Oven, ENERGY STAR Qualified Appliances, Gas Cooktop
Laundry In Hall, Upper Level
Exterior
Exterior Feature Rain Gutters, Other
Garage Garage, Garage Door Opener, Garage Faces Rear
Garage Spaces 2.0
Fence None
Pool Gunite, In Ground
Community Features Business Center, Catering Kitchen, Clubhouse, Fitness Center, Homeowners Assoc, Near Shopping, Playground, Sidewalks, Street Lights
Utilities Available Cable Available, Electricity Available, Natural Gas Available, Phone Available, Sewer Available, Water Available
Waterfront Description None
View City
Roof Type Shingle
Street Surface Asphalt
Accessibility None
Handicap Access None
Porch Deck, Front Porch
Total Parking Spaces 2
Private Pool false
Building
Lot Description Landscaped
Story Three Or More
Foundation Concrete Perimeter
Sewer Public Sewer
Water Public
Architectural Style Townhouse, Traditional
Level or Stories Three Or More
Structure Type Brick Front, Cement Siding
New Construction No
Construction Status Resale
Schools
Elementary Schools John Robert Lewis - Dekalb
Middle Schools Sequoyah - Dekalb
High Schools Cross Keys
Others
HOA Fee Include Maintenance Structure, Maintenance Grounds, Pest Control, Reserve Fund, Swim/Tennis, Termite
Senior Community no
Restrictions true
Tax ID 18 236 16 059
Ownership Condominium
Acceptable Financing Cash, Conventional
Listing Terms Cash, Conventional
Financing yes
Special Listing Condition None
Read Less Info
Want to know what your home might be worth? Contact us for a FREE valuation!

Our team is ready to help you sell your home for the highest possible price ASAP

Bought with Keller Williams Realty Peachtree Rd.

"My job is to find and attract mastery-based agents to the office, protect the culture, and make sure everyone is happy! "
GET MORE INFORMATION
Request More Info








