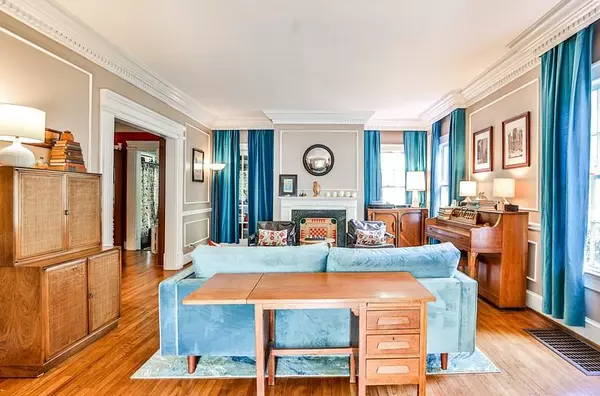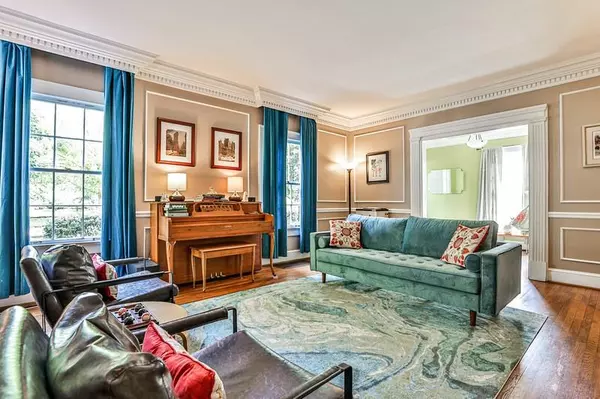$755,000
$675,000
11.9%For more information regarding the value of a property, please contact us for a free consultation.
3 Beds
2.5 Baths
2,777 SqFt
SOLD DATE : 07/21/2022
Key Details
Sold Price $755,000
Property Type Single Family Home
Sub Type Single Family Residence
Listing Status Sold
Purchase Type For Sale
Square Footage 2,777 sqft
Price per Sqft $271
Subdivision Avondale Estates
MLS Listing ID 7072856
Sold Date 07/21/22
Style Colonial, Traditional
Bedrooms 3
Full Baths 2
Half Baths 1
Construction Status Resale
HOA Y/N Yes
Year Built 1931
Annual Tax Amount $6,096
Tax Year 2021
Lot Size 0.300 Acres
Acres 0.3
Property Description
Coming SOON!
Avondale Original!! The "Frontier" House.
One of a kind opportunity, tucked into a verdant, quiet corner lot.
1 Fairfield Plaza is a hidden gem in Avondale facing a beautiful, private park in the esplanade with the pool, park and TMS around the corner- without having to cross a single street!
#1 is loaded with original charm - hardwood floors, deep crown & dentil molding, trim, glass door knobs, original tile, French doors - the list goes on... Larger than it looks from the street, this house lives LARGE. Enter the generous foyer, which opens to a formal living room and a large, separate dining room. The enclosed porch serves as a studio now and opens into a huge, light-filled family room/den. The updated kitchen has a generous, walk-in pantry and opens to the laundry room/extra pandemic office space. There's a powder bath off the downstairs hall between the kitchen and living room. Upstairs, the double-sized master bedroom is flooded with natural light with a fireplace and sitting room. (If you'd like a master bath with a fireplace? This is the spot!) Tons of windows and decorative trim and paneling hide a generous walk-in closet. There are two generously sized secondary upstairs bedrooms (one with an en-suite bath and one with a charming window seat). Both offer ample closets with built-ins. The hall bath has original tile and cast iron tub. There's abundant attic storage. The unfinished basement houses all the mechanical systems and offers storage as well. All in all, a lovely home looking for its new family.
The yard is full of mature landscaping - gardenias, camellias, hostas, ferns, a bountiful brown turkey fig and several Japanese maples. Some neighbors say it isn't spring until the azaleas at #1 bloom...
Lottery eligible for The Museum School K-8.
All this, just steps away from downtown, the new Town Green, the pool, park, lake, and schools??? Run, don't walk!
Location
State GA
County Dekalb
Lake Name None
Rooms
Bedroom Description Oversized Master
Other Rooms None
Basement Interior Entry, Partial, Unfinished
Dining Room Separate Dining Room
Interior
Interior Features Disappearing Attic Stairs, Entrance Foyer, High Ceilings 10 ft Main, High Ceilings 10 ft Upper, High Speed Internet, Walk-In Closet(s), Other
Heating Central, Natural Gas, Space Heater
Cooling Ceiling Fan(s), Central Air, Humidity Control, Other
Flooring Ceramic Tile, Hardwood, Laminate
Fireplaces Number 2
Fireplaces Type Decorative, Gas Log, Living Room, Master Bedroom
Window Features Plantation Shutters, Skylight(s)
Appliance Dishwasher, Electric Oven, Gas Cooktop, Gas Water Heater, Range Hood, Self Cleaning Oven
Laundry Laundry Room, Main Level
Exterior
Exterior Feature Private Yard, Rain Gutters, Rear Stairs, Other
Garage On Street, Parking Pad
Fence Back Yard, Fenced, Privacy, Wood
Pool None
Community Features Lake, Near Marta, Near Schools, Near Shopping, Near Trails/Greenway, Park, Playground, Pool, Restaurant, Sidewalks, Street Lights
Utilities Available Cable Available, Electricity Available, Natural Gas Available, Phone Available, Underground Utilities, Water Available
Waterfront Description None
View City, Park/Greenbelt, Trees/Woods
Roof Type Shingle, Other
Street Surface Paved
Accessibility None
Handicap Access None
Porch Patio
Parking Type On Street, Parking Pad
Building
Lot Description Back Yard, Corner Lot, Front Yard, Landscaped, Private, Other
Story Two
Foundation Brick/Mortar, Pillar/Post/Pier, Slab
Sewer Public Sewer
Water Public
Architectural Style Colonial, Traditional
Level or Stories Two
Structure Type Frame
New Construction No
Construction Status Resale
Schools
Elementary Schools Avondale
Middle Schools Druid Hills
High Schools Druid Hills
Others
Senior Community no
Restrictions false
Tax ID 15 232 01 001
Ownership Other
Special Listing Condition None
Read Less Info
Want to know what your home might be worth? Contact us for a FREE valuation!

Our team is ready to help you sell your home for the highest possible price ASAP

Bought with RE/MAX Metro Atlanta Cityside

"My job is to find and attract mastery-based agents to the office, protect the culture, and make sure everyone is happy! "
GET MORE INFORMATION
Request More Info








