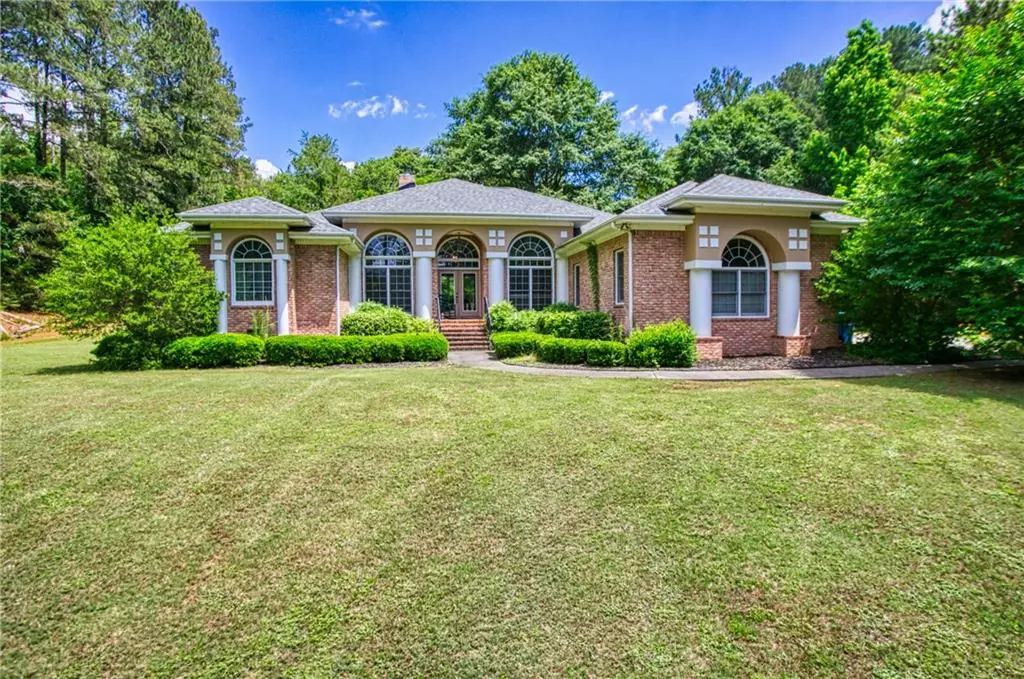$380,000
$400,000
5.0%For more information regarding the value of a property, please contact us for a free consultation.
3 Beds
3 Baths
2,293 SqFt
SOLD DATE : 07/21/2022
Key Details
Sold Price $380,000
Property Type Single Family Home
Sub Type Single Family Residence
Listing Status Sold
Purchase Type For Sale
Square Footage 2,293 sqft
Price per Sqft $165
MLS Listing ID 7055947
Sold Date 07/21/22
Style Ranch
Bedrooms 3
Full Baths 3
Construction Status Resale
HOA Y/N No
Year Built 1997
Annual Tax Amount $2,355
Tax Year 2021
Lot Size 1.930 Acres
Acres 1.93
Property Description
BRIGHT SPACIOUS LIVING! Be prepared to fall in love when you see this large, 4-sided brick home sitting on a 1.93 acre lot. As you drive up, you will notice the house is situated off the road down a long, beautiful driveway. Be sure to also notice the impressive mature trees and bushes that make up the lovely landscaping. The dramatic arches and columns on the front of the home are a show stopper. As you enter the front door, you get the bright, airy feeling of a grand home. Looking around you, you will notice the architectural details throughout the home including the artful arches. A generously proportioned kitchen has plenty of cabinets, counter space, center island and a walk in pantry. The kitchen is a cook's dream. Along with plenty of food prep area, there is also a food prep sink and an instant hot water dispenser so you never have to wait for the water to heat up. The kitchen looks out to the alluring family room featuring a gas log fireplace, built-in bookshelves and plenty of windows looking out to the enclosed sunroom. The over-sized owner's suite has plenty of room for a sitting area and boasts a luxurious ensuite. The ensuite includes a large whirlpool tub, beautifully tiled shower, double vanity, and a large walk in closet. The roof of the home is less than a year old and the HVAC system is just a couple of years old. Daydreaming comes naturally in this place you could call home.
Location
State GA
County Polk
Lake Name None
Rooms
Bedroom Description Master on Main, Oversized Master
Other Rooms None
Basement Crawl Space
Main Level Bedrooms 3
Dining Room Separate Dining Room
Interior
Interior Features Bookcases, Double Vanity, Entrance Foyer, High Ceilings 10 ft Main, High Speed Internet, Walk-In Closet(s)
Heating Central, Forced Air, Natural Gas
Cooling Ceiling Fan(s), Central Air
Flooring Carpet, Ceramic Tile, Hardwood
Fireplaces Number 1
Fireplaces Type Factory Built, Family Room, Gas Log
Window Features Plantation Shutters
Appliance Dishwasher, Disposal, Electric Cooktop, Electric Range, Gas Water Heater, Microwave, Refrigerator
Laundry In Hall, Laundry Room, Main Level
Exterior
Exterior Feature Other
Garage Attached, Garage, Garage Door Opener, Garage Faces Side, Kitchen Level, Level Driveway
Garage Spaces 2.0
Fence None
Pool None
Community Features None
Utilities Available Cable Available, Electricity Available, Natural Gas Available, Phone Available, Water Available
Waterfront Description None
View Rural
Roof Type Shingle
Street Surface Paved
Accessibility None
Handicap Access None
Porch Enclosed, Front Porch, Patio, Rear Porch
Parking Type Attached, Garage, Garage Door Opener, Garage Faces Side, Kitchen Level, Level Driveway
Total Parking Spaces 2
Building
Lot Description Back Yard, Front Yard, Level, Wooded
Story One
Foundation Concrete Perimeter
Sewer Septic Tank
Water Public
Architectural Style Ranch
Level or Stories One
Structure Type Brick 4 Sides
New Construction No
Construction Status Resale
Schools
Elementary Schools Eastside - Polk
Middle Schools Rockmart
High Schools Rockmart
Others
Senior Community no
Restrictions false
Tax ID R03 005
Special Listing Condition None
Read Less Info
Want to know what your home might be worth? Contact us for a FREE valuation!

Our team is ready to help you sell your home for the highest possible price ASAP

Bought with Main Street Realtors

"My job is to find and attract mastery-based agents to the office, protect the culture, and make sure everyone is happy! "
GET MORE INFORMATION
Request More Info








