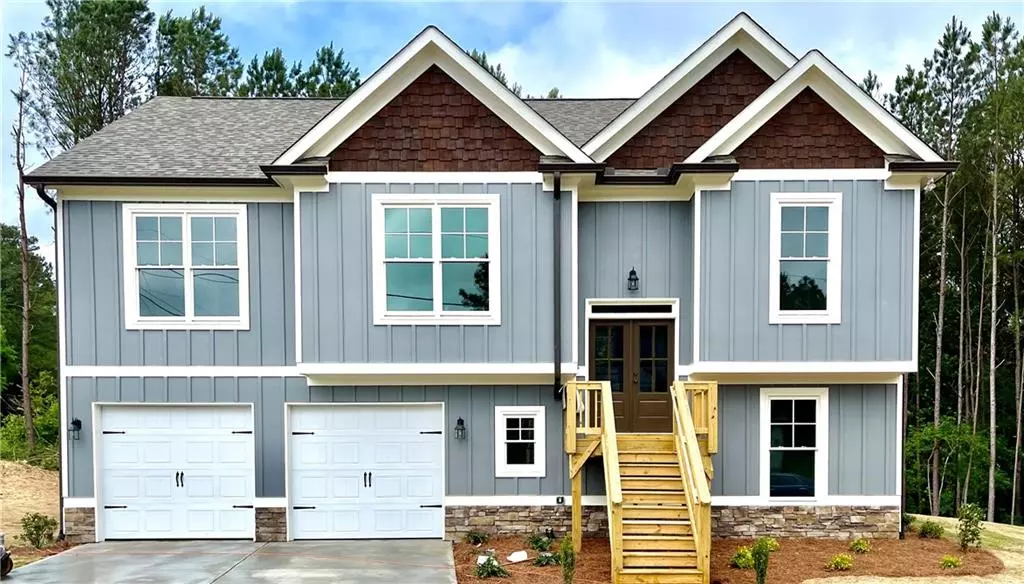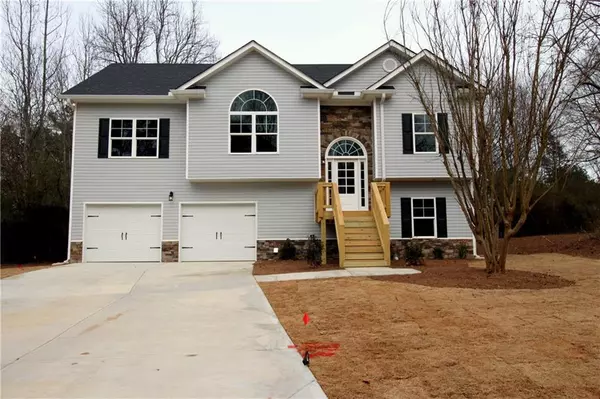$360,000
$349,900
2.9%For more information regarding the value of a property, please contact us for a free consultation.
3 Beds
3 Baths
2,100 SqFt
SOLD DATE : 07/20/2022
Key Details
Sold Price $360,000
Property Type Single Family Home
Sub Type Single Family Residence
Listing Status Sold
Purchase Type For Sale
Square Footage 2,100 sqft
Price per Sqft $171
Subdivision Hearthwood
MLS Listing ID 7017485
Sold Date 07/20/22
Style Craftsman
Bedrooms 3
Full Baths 3
Construction Status New Construction
HOA Y/N No
Year Built 2022
Annual Tax Amount $294
Tax Year 2021
Lot Size 0.440 Acres
Acres 0.44
Property Description
New Construction Home! Dont miss this great opportunity to own a brand new home in an amazing area! Located on a private lot; however, only a short drive to your choice of great dining, shopping, entertainment and amazing schools. This lovely 3 bed/3 bath Hearthstone split floorplan home offers a large open concept with 3 bedrooms, 3 bath, eat in kitchen with view to the great room that includes a gorgeous custom stone fireplace, separate dining, granite counters throughout, stain custom cabinets, ensuite bath to Master bedroom with walk-in closet and large bonus room on lower level with laundry and full bathroom. This home will not last long call us today!!! Use our preferred lender and receive 5,000 towards closing costs. Photos of actual house may differ as we are custom home builders.
* LOT PREMIUMS APPLY ABOVE THE BASE PRICE
Location
State GA
County Paulding
Lake Name None
Rooms
Bedroom Description Master on Main
Other Rooms Garage(s)
Basement None
Main Level Bedrooms 3
Dining Room Separate Dining Room
Interior
Interior Features Double Vanity, Entrance Foyer, High Ceilings 9 ft Main, Walk-In Closet(s)
Heating Central, Forced Air, Natural Gas, Zoned
Cooling Ceiling Fan(s), Central Air, Zoned
Flooring Carpet, Ceramic Tile, Hardwood
Fireplaces Number 1
Fireplaces Type Gas Log, Great Room
Window Features Double Pane Windows
Appliance Disposal, Electric Water Heater
Laundry Laundry Room
Exterior
Exterior Feature None
Parking Features Driveway, Garage, Garage Door Opener, Garage Faces Front
Garage Spaces 2.0
Fence None
Pool None
Community Features None
Utilities Available None
Waterfront Description None
View Other
Roof Type Composition
Street Surface Asphalt
Accessibility None
Handicap Access None
Porch Deck
Total Parking Spaces 2
Building
Lot Description Back Yard
Story Multi/Split
Foundation Slab
Sewer Septic Tank
Water Public
Architectural Style Craftsman
Level or Stories Multi/Split
Structure Type Vinyl Siding
New Construction No
Construction Status New Construction
Schools
Elementary Schools Mcgarity
Middle Schools P.B. Ritch
High Schools East Paulding
Others
Senior Community no
Restrictions false
Tax ID 014225
Special Listing Condition None
Read Less Info
Want to know what your home might be worth? Contact us for a FREE valuation!

Our team is ready to help you sell your home for the highest possible price ASAP

Bought with BHGRE Metro Brokers

"My job is to find and attract mastery-based agents to the office, protect the culture, and make sure everyone is happy! "
GET MORE INFORMATION
Request More Info




