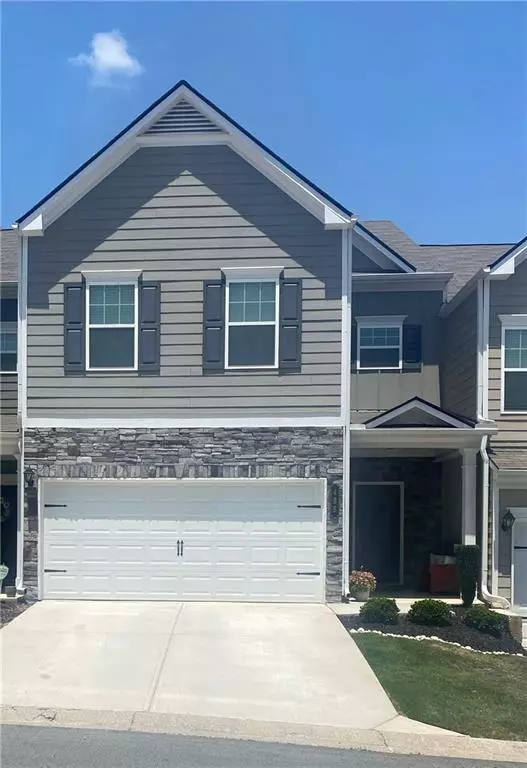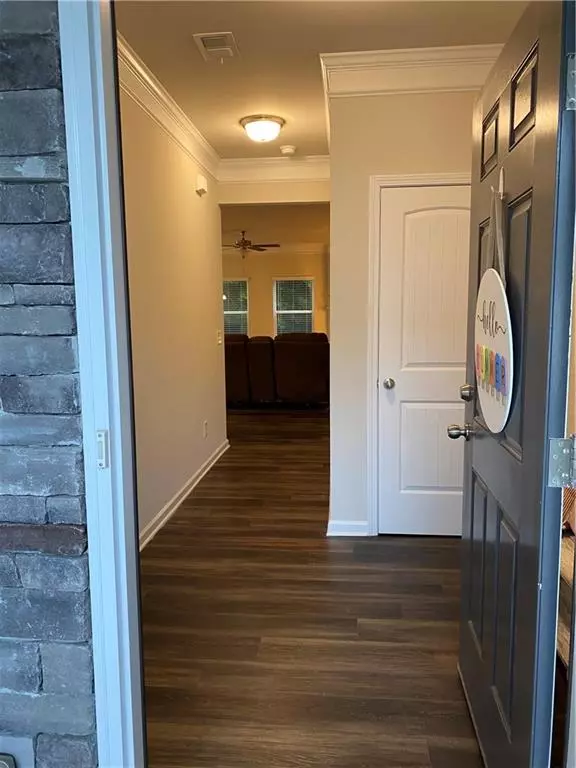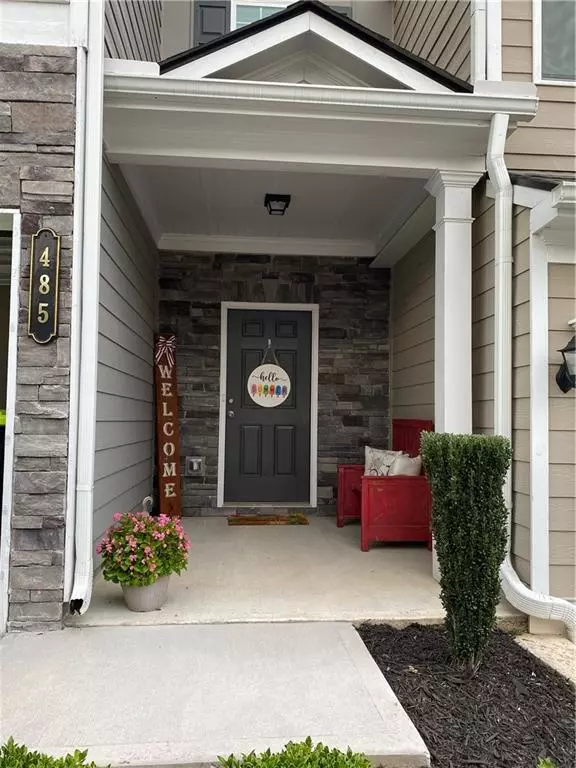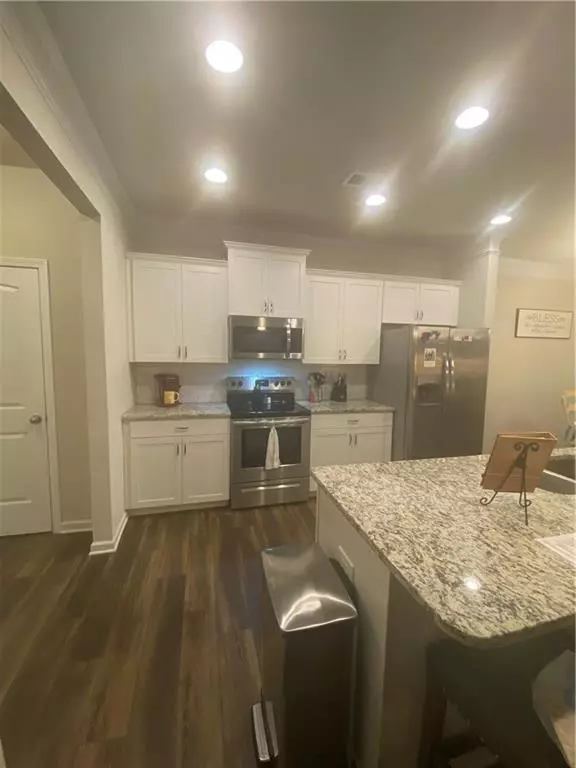$330,000
$339,900
2.9%For more information regarding the value of a property, please contact us for a free consultation.
3 Beds
2.5 Baths
2,012 SqFt
SOLD DATE : 07/18/2022
Key Details
Sold Price $330,000
Property Type Townhouse
Sub Type Townhouse
Listing Status Sold
Purchase Type For Sale
Square Footage 2,012 sqft
Price per Sqft $164
Subdivision Barrett Chase
MLS Listing ID 7067204
Sold Date 07/18/22
Style Craftsman, Townhouse
Bedrooms 3
Full Baths 2
Half Baths 1
Construction Status Resale
HOA Fees $90
HOA Y/N Yes
Year Built 2020
Annual Tax Amount $2,282
Tax Year 2021
Lot Size 2,178 Sqft
Acres 0.05
Property Description
This is the perfect townhome for you! Built in 2020 and located in the beautiful community of Dallas! Main floor open concept with a beautiful kitchen, white cabinets, and SS appliances. Upstairs features an oversized owner's suite with large master bath with separate soaking tub and shower, great walk in closet and spacious secondary bedrooms, large laundry room with overhead shelving for storage and a beautiful landing at the top of the stairs that could be used as an office space, reading nook or whatever you desire. Convenient to Hwy 278, Dallas Hwy/120 and a short 20 minute drive to I-20 or I-75. Live in Dallas and enjoy all the downtown events on the square such as Saturday morning Farmers Market, Food Truck Fridays with concerts. Come see Santa and have the kids picture taken with him and a few of his reindeer. You will fall in love with this home and everything Dallas has to offer. 5 minutes to the new Costco, 10 minutes to big box shopping & restaurants or if boutique shopping is what you like, you are only 10 minutes from the downtown square. You won't find a larger home in like new condition anywhere in Paulding County for this price so don't wait too long. Houses like these are here today and gone tomorrow. Listing Agent is owners Mother. Agents please see private remarks
Location
State GA
County Paulding
Lake Name None
Rooms
Bedroom Description Oversized Master, Split Bedroom Plan
Other Rooms None
Basement None
Dining Room Dining L, Open Concept
Interior
Interior Features Entrance Foyer, High Ceilings 9 ft Lower, High Ceilings 9 ft Upper, High Speed Internet, Permanent Attic Stairs, Walk-In Closet(s)
Heating Central, Electric, Heat Pump
Cooling Ceiling Fan(s), Central Air, Heat Pump
Flooring Carpet, Ceramic Tile, Laminate
Fireplaces Number 1
Fireplaces Type Electric, Family Room
Window Features Insulated Windows
Appliance Dishwasher, Electric Range, Electric Water Heater, Microwave
Laundry Laundry Room, Upper Level
Exterior
Exterior Feature Private Front Entry, Private Rear Entry
Garage Garage, Garage Door Opener, Garage Faces Front, Kitchen Level
Garage Spaces 2.0
Fence Privacy
Pool None
Community Features Homeowners Assoc, Near Schools, Near Shopping, Near Trails/Greenway, Street Lights
Utilities Available Cable Available, Electricity Available, Phone Available, Sewer Available, Underground Utilities, Water Available
Waterfront Description None
View Trees/Woods
Roof Type Composition, Ridge Vents, Shingle
Street Surface Asphalt
Accessibility None
Handicap Access None
Porch Front Porch, Patio
Total Parking Spaces 2
Building
Lot Description Back Yard, Front Yard, Landscaped
Story Two
Foundation Slab
Sewer Public Sewer
Water Public
Architectural Style Craftsman, Townhouse
Level or Stories Two
Structure Type HardiPlank Type, Stone
New Construction No
Construction Status Resale
Schools
Elementary Schools Mcgarity
Middle Schools P.B. Ritch
High Schools East Paulding
Others
HOA Fee Include Maintenance Grounds, Termite
Senior Community no
Restrictions false
Tax ID 076327
Ownership Fee Simple
Financing no
Special Listing Condition None
Read Less Info
Want to know what your home might be worth? Contact us for a FREE valuation!

Our team is ready to help you sell your home for the highest possible price ASAP

Bought with Harry Norman Realtors

"My job is to find and attract mastery-based agents to the office, protect the culture, and make sure everyone is happy! "
GET MORE INFORMATION
Request More Info








