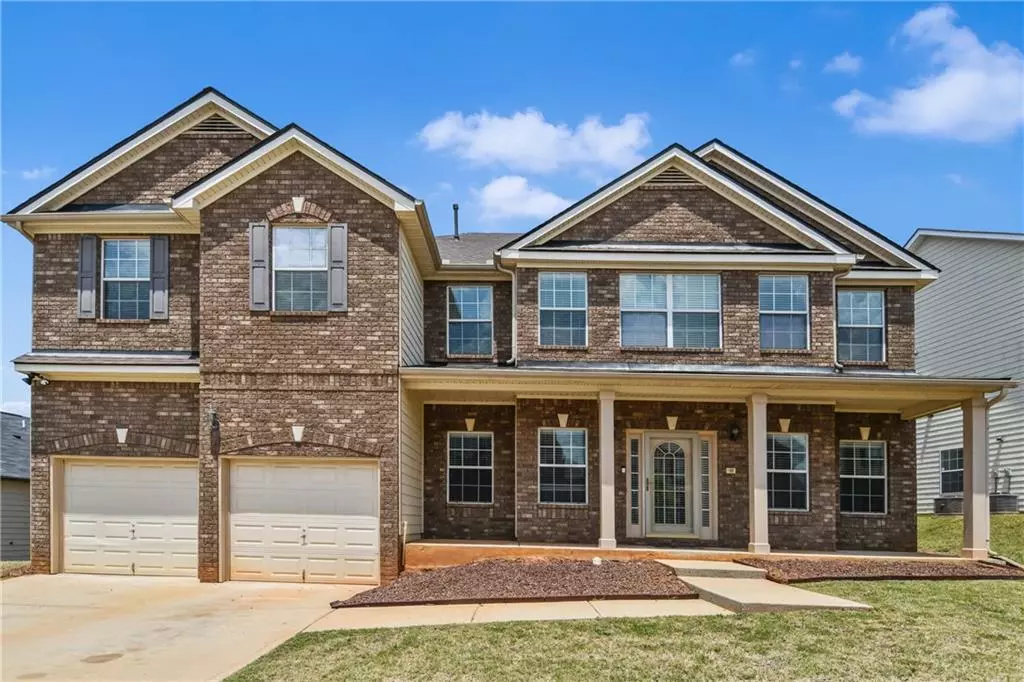$500,000
$485,000
3.1%For more information regarding the value of a property, please contact us for a free consultation.
5 Beds
4 Baths
4,010 SqFt
SOLD DATE : 07/12/2022
Key Details
Sold Price $500,000
Property Type Single Family Home
Sub Type Single Family Residence
Listing Status Sold
Purchase Type For Sale
Square Footage 4,010 sqft
Price per Sqft $124
Subdivision Pembrooke Park
MLS Listing ID 7062601
Sold Date 07/12/22
Style Traditional
Bedrooms 5
Full Baths 4
Construction Status Updated/Remodeled
HOA Fees $350
HOA Y/N Yes
Year Built 2009
Annual Tax Amount $1,259
Tax Year 2021
Lot Size 7,021 Sqft
Acres 0.1612
Property Description
Your dream Legacy Built Home just hit the market! This 5 Bedrooms & 4 full bath beauty has been Completely Renovated and Updated! AND it's almost 4100 square feet of pure elegance. The home features a huge foyer, 5th bedroom (full bath) on the main or Formal Living room, Huge family room open to the kitchen,pantry, eat in kitchen, Butlers Pantry, Oversized master bedroom with separate sitting, loft and so much more. The secondary bedrooms are huge. The Seller spared no expense with the renovations New Carpet, Interior paint including all the trim, New carpet with double padding, chemical pressure washed, touched up exterior paint, treated and sealed garage floor and painted, Rebuilt all three columns on the front porch, Rebuilt HVAC new coils and chemical cleaning, New Water heater, New Roof, Granite Counter tops, recessed lights and too much more to mention. All photos have been virtually staged to show the full potential of the home. We will not call for highest and best. Bring your clients best offer today. We will make a decision when we get the offer that the seller is happy with so don't wait to submit your offer. The home has been fully inspected prior to list so we don't anticipate any issues everything on the report has been fixed. New hot water heater will be installed next week. Come call this home yours it wont las long.
Location
State GA
County Henry
Lake Name None
Rooms
Bedroom Description Oversized Master, Sitting Room, Split Bedroom Plan
Other Rooms None
Basement None
Main Level Bedrooms 1
Dining Room Seats 12+, Separate Dining Room
Interior
Interior Features Cathedral Ceiling(s), Disappearing Attic Stairs, Double Vanity, Entrance Foyer 2 Story, High Ceilings 9 ft Lower, High Ceilings 9 ft Upper, High Ceilings 10 ft Main, His and Hers Closets
Heating Central, Natural Gas
Cooling Ceiling Fan(s), Central Air
Flooring Carpet, Ceramic Tile, Hardwood
Fireplaces Number 1
Fireplaces Type Gas Log, Gas Starter, Great Room
Window Features Double Pane Windows, Insulated Windows
Appliance Dishwasher, Disposal, Dryer, Gas Cooktop, Gas Oven, Gas Water Heater, Microwave, Refrigerator, Tankless Water Heater, Washer
Laundry Laundry Room, Upper Level
Exterior
Garage Attached, Garage, Garage Door Opener, Garage Faces Front, Level Driveway
Garage Spaces 2.0
Fence None
Pool None
Community Features Clubhouse, Near Schools, Near Shopping, Playground, Pool, Public Transportation, Sidewalks, Street Lights, Tennis Court(s)
Utilities Available Cable Available, Electricity Available, Natural Gas Available, Phone Available, Sewer Available, Underground Utilities, Water Available
Waterfront Description None
View Other
Roof Type Composition
Street Surface Asphalt
Accessibility None
Handicap Access None
Porch Front Porch, Patio
Parking Type Attached, Garage, Garage Door Opener, Garage Faces Front, Level Driveway
Total Parking Spaces 2
Building
Lot Description Back Yard, Front Yard, Level
Story Two
Foundation Slab
Sewer Public Sewer
Water Public
Architectural Style Traditional
Level or Stories Two
Structure Type Brick Front, HardiPlank Type
New Construction No
Construction Status Updated/Remodeled
Schools
Elementary Schools Wesley Lakes
Middle Schools Eagles Landing
High Schools Eagles Landing
Others
HOA Fee Include Reserve Fund, Swim/Tennis
Senior Community no
Restrictions false
Tax ID 074D01520000
Ownership Other
Acceptable Financing Cash, Conventional
Listing Terms Cash, Conventional
Financing yes
Special Listing Condition None
Read Less Info
Want to know what your home might be worth? Contact us for a FREE valuation!

Our team is ready to help you sell your home for the highest possible price ASAP

Bought with Keller Williams Buckhead

"My job is to find and attract mastery-based agents to the office, protect the culture, and make sure everyone is happy! "
GET MORE INFORMATION
Request More Info








