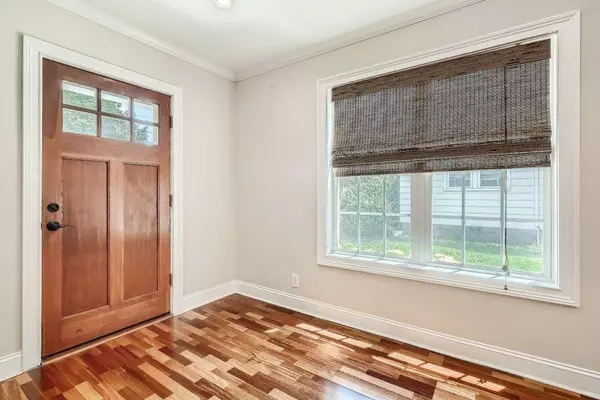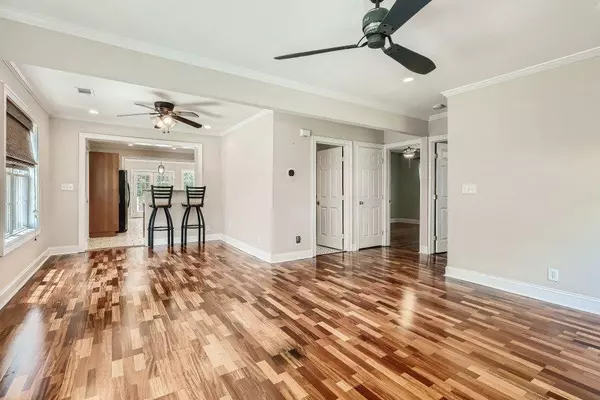$507,500
$499,000
1.7%For more information regarding the value of a property, please contact us for a free consultation.
3 Beds
2 Baths
1,484 SqFt
SOLD DATE : 07/15/2022
Key Details
Sold Price $507,500
Property Type Single Family Home
Sub Type Single Family Residence
Listing Status Sold
Purchase Type For Sale
Square Footage 1,484 sqft
Price per Sqft $341
Subdivision Decatur Terrace
MLS Listing ID 7068053
Sold Date 07/15/22
Style Bungalow, Traditional
Bedrooms 3
Full Baths 2
Construction Status Resale
HOA Y/N No
Year Built 1948
Annual Tax Amount $5,232
Tax Year 2021
Lot Size 8,712 Sqft
Acres 0.2
Property Description
One of those unicorns in Decatur Terrace! Charming, 3BR/2BA bungalow, with fantastic, open floorplan. Brand new driveway, rocking chair front porch, large, eat in kitchen, with tons of cabinets and counter space, as well as new Bosch dishwasher, microwave/range hood, and oven with induction cooktop. The Owner's Suite is lovely with closet space, sep soaking tub and shower, as well as dual sinks, and laundry closet. The backyard adds tremendous, outdoor living space with a large deck and privacy fence. And, let's not forget the one car garage, that is perfect for additional storage space or work shop! All this and centrally located between d'town Decatur and Avondale. The best of both worlds!
Location
State GA
County Dekalb
Lake Name None
Rooms
Bedroom Description Other
Other Rooms Garage(s), Workshop
Basement None
Main Level Bedrooms 3
Dining Room Other
Interior
Interior Features Double Vanity, High Speed Internet, Low Flow Plumbing Fixtures
Heating Electric, Heat Pump
Cooling Heat Pump, Central Air
Flooring Ceramic Tile, Hardwood, Other
Fireplaces Type None
Window Features None
Appliance Dishwasher, Disposal, Electric Range, Electric Water Heater, Microwave
Laundry In Bathroom
Exterior
Exterior Feature Private Yard, Storage
Garage Detached, Garage, Garage Faces Front, Level Driveway, On Street
Garage Spaces 1.0
Fence Fenced, Privacy, Wood
Pool None
Community Features Public Transportation, Park, Restaurant, Sidewalks, Street Lights, Near Marta, Near Shopping, Near Schools
Utilities Available Cable Available, Electricity Available, Phone Available, Sewer Available
Waterfront Description None
View Other
Roof Type Composition
Street Surface Asphalt
Accessibility None
Handicap Access None
Porch Deck, Front Porch
Parking Type Detached, Garage, Garage Faces Front, Level Driveway, On Street
Total Parking Spaces 1
Building
Lot Description Level, Private, Front Yard
Story One
Foundation See Remarks
Sewer Public Sewer
Water Public
Architectural Style Bungalow, Traditional
Level or Stories One
Structure Type Cement Siding
New Construction No
Construction Status Resale
Schools
Elementary Schools Avondale
Middle Schools Druid Hills
High Schools Druid Hills
Others
Senior Community no
Restrictions false
Tax ID 15 248 09 007
Acceptable Financing Cash, Conventional
Listing Terms Cash, Conventional
Special Listing Condition None
Read Less Info
Want to know what your home might be worth? Contact us for a FREE valuation!

Our team is ready to help you sell your home for the highest possible price ASAP

Bought with PalmerHouse Properties

"My job is to find and attract mastery-based agents to the office, protect the culture, and make sure everyone is happy! "
GET MORE INFORMATION
Request More Info








