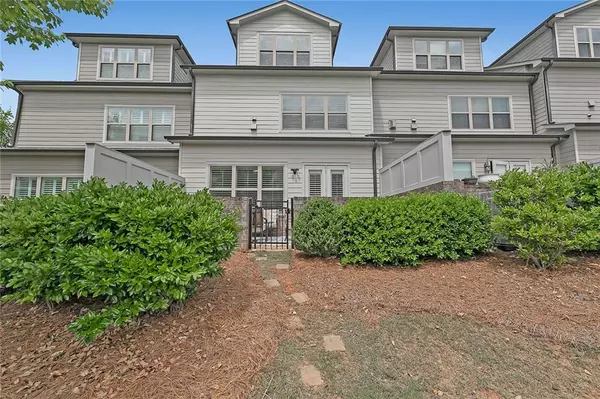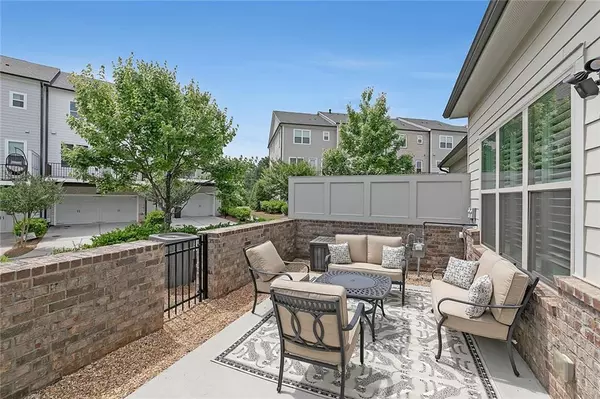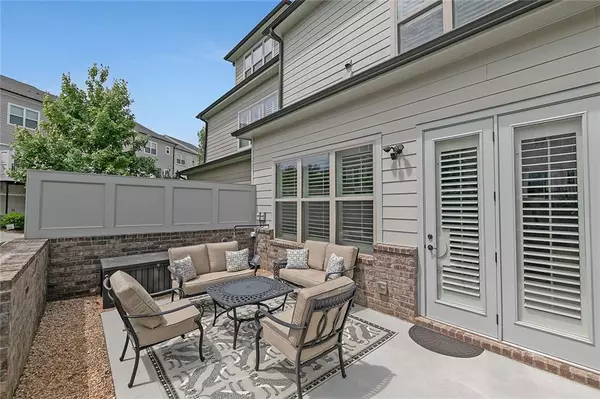$685,000
$680,000
0.7%For more information regarding the value of a property, please contact us for a free consultation.
4 Beds
3.5 Baths
2,850 SqFt
SOLD DATE : 07/15/2022
Key Details
Sold Price $685,000
Property Type Townhouse
Sub Type Townhouse
Listing Status Sold
Purchase Type For Sale
Square Footage 2,850 sqft
Price per Sqft $240
Subdivision Harlow
MLS Listing ID 7061881
Sold Date 07/15/22
Style Townhouse, Traditional
Bedrooms 4
Full Baths 3
Half Baths 1
Construction Status Resale
HOA Fees $250
HOA Y/N Yes
Year Built 2016
Annual Tax Amount $844
Tax Year 2021
Lot Size 2,439 Sqft
Acres 0.056
Property Description
An absolute STEAL in the sought after HARLOW Community. Albany plan with THREE finished levels. 46K in UPGRADES. Don't miss the backyard. The lovely patio has a wrought iron fence. Perfect for your pets. More privacy than most. Open-bright and very spacious. This is in pristine condition and ready for your choosiest buyers. This feels like a single family home BUT with all the perks of a townhome. The active HOA takes care of it all. Exterior, Roof, Lawn, etc. There are hardwood floors on the 1st and 2nd levels. A beautiful chef's kitchen with stainless appliances, lovely custom tiled backsplash and tons of cabinets. The 2nd level has a large primary bedroom with a sexy bathroom with a HUGE walk-in shower and his-her vanities. Closet upgraded with shelving & lighting. 2 additional secondary bedrooms and a full bath. The 3rd level has a massive room that is currently used as the 4th bedroom. Or it can be used as an in-law suite, exercise room or office. PLUS it has a full bathroom, closet and additional walk in closet for storage. Surround Sound System on the first level, (2 zones) wired for a 3rd zone on the 2nd level. Plantation Shutters on all windows, including back and front doors. Mirrors updated in all baths. Fan timers in all baths. Laundry Room cabinets match the Kitchen. Updated fans in bedrooms on 2nd level and on main level. Lighting fixtures updated in 3 beds. Security system wired. Garage sink w/backsplash. Garage Q App (remote access) and exterior access keypad. Two garage overdoor storage units (4x8 each) Garage has built in cabinets with shelves. Ring Doorbell. Ring Floodlights on patio. Peg board storage in Garage. 3 wireless programmable Thermostats (remote access). Additional parking in rear for easy access to the patio. 2 water heaters. 2 HVAC systems. Best Amenities in North Fulton, including a large clubhouse, VERY active HOA with a new social committee for tons of events. Listen to music on the green, play pickleball, tennis, swim (we have 2 pools), walking trails, parklike areas to eat & entertain and a Doggie area. Minutes to Top Golf. Fabulous schools, dining & entertainment. Close to NP Mall, GA 400. Even WALK to Ameris Bank Amphitheater to enjoy the many concerts. Hands down the best area/community/location. Min to downtown Roswell/Alpharetta, N Fulton Hospital & Greenway. This lives like a single family home rather than a townhome - sometimes you'll forget it's a townhouse except when you see your incredibly low utility bills! You'll love meeting your awesome neighbors. You'll love living here!!
Location
State GA
County Fulton
Lake Name None
Rooms
Bedroom Description Oversized Master, Other
Other Rooms None
Basement None
Dining Room Open Concept, Seats 12+
Interior
Interior Features Entrance Foyer, Tray Ceiling(s), Vaulted Ceiling(s), Walk-In Closet(s)
Heating Electric, Zoned
Cooling Ceiling Fan(s), Central Air, Zoned
Flooring Carpet, Ceramic Tile, Hardwood
Fireplaces Type None
Window Features Insulated Windows, Plantation Shutters
Appliance Dishwasher, Disposal, Electric Water Heater, Gas Cooktop, Gas Oven, Microwave, Refrigerator, Self Cleaning Oven
Laundry Laundry Room
Exterior
Exterior Feature Courtyard, Garden, Rain Gutters, Storage
Garage Attached, Garage, Garage Door Opener, Garage Faces Front
Garage Spaces 2.0
Fence Back Yard, Wrought Iron
Pool None
Community Features Clubhouse, Dog Park, Homeowners Assoc, Meeting Room, Near Marta, Near Schools, Near Shopping, Near Trails/Greenway, Pickleball, Pool, Sidewalks, Tennis Court(s)
Utilities Available Electricity Available, Natural Gas Available, Sewer Available
Waterfront Description None
View Other
Roof Type Composition
Street Surface Paved
Accessibility None
Handicap Access None
Porch Patio, Rear Porch
Total Parking Spaces 2
Building
Lot Description Back Yard, Front Yard, Landscaped, Level
Story Three Or More
Foundation Brick/Mortar, Slab
Sewer Public Sewer
Water Public
Architectural Style Townhouse, Traditional
Level or Stories Three Or More
Structure Type Brick Front
New Construction No
Construction Status Resale
Schools
Elementary Schools Manning Oaks
Middle Schools Northwestern
High Schools Milton
Others
Senior Community no
Restrictions true
Tax ID 12 236005930438
Ownership Fee Simple
Financing yes
Special Listing Condition None
Read Less Info
Want to know what your home might be worth? Contact us for a FREE valuation!

Our team is ready to help you sell your home for the highest possible price ASAP

Bought with Atlanta Communities

"My job is to find and attract mastery-based agents to the office, protect the culture, and make sure everyone is happy! "
GET MORE INFORMATION
Request More Info








