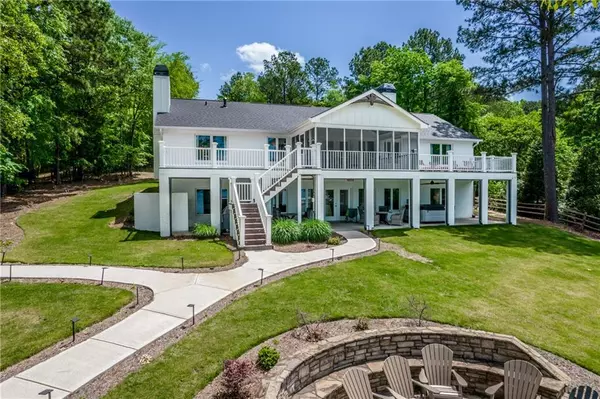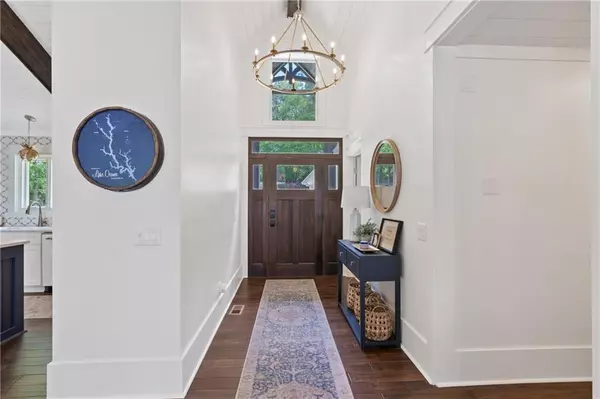$1,700,000
$1,895,000
10.3%For more information regarding the value of a property, please contact us for a free consultation.
6 Beds
4 Baths
4,676 SqFt
SOLD DATE : 07/12/2022
Key Details
Sold Price $1,700,000
Property Type Single Family Home
Sub Type Single Family Residence
Listing Status Sold
Purchase Type For Sale
Square Footage 4,676 sqft
Price per Sqft $363
Subdivision Horseshoe Bend
MLS Listing ID 7039742
Sold Date 07/12/22
Style Ranch
Bedrooms 6
Full Baths 4
Construction Status Resale
HOA Y/N No
Year Built 1994
Annual Tax Amount $5,960
Tax Year 2021
Lot Size 1.380 Acres
Acres 1.38
Property Description
This recently remodeled and redesigned home sits off the road on a gated and private 1.38 acre lakefront lot. Lots of water frontage provides unobstructed views of sunsets and 4th of July fireworks. The water is deep at the dock but the cove still provides protection from choppy water during busy lake days. The outdoor area is perfect for all seasons with a large screened porch, multiple decks, outdoor shower, built-in lakeside fire pit, professional landscaping, out building for storage, new seawall (2019) and freshly poured driveway with loads of space for guest parking. Go inside and be prepared to be amazed! Totally gutted & renovated to include raised/vaulted ceilings, walls removed to provide an open layout, new flooring throughout, new cabinets/countertops throughout, fresh paint inside & out, new plumbing fixtures, hardware and lighting fixtures, new kitchen appliances, new interior and exterior doors, new tiled showers, new tubs installed, too much to name! Other upgrades include whole-house Aquasana water filtration/water softener system, all water lines were completely replaced to eliminate polybutylene & AquaPEX installed, waterproof under-decking on patio, Pella Low-E high efficiency casement windows throughout, spray foam insulation added, brand new roof installed, new Carrier HVAC system installed on the main level. Other unique features include two laundry rooms on main level, bonus room above the garage, shiplapped ceilings throughout, Big Chill appliances, two fireplaces, lake views from 4 bedrooms, game room, wet bar, and world's coolest mural! 13 miles to Publix, other shopping and dining.
Location
State GA
County Putnam
Lake Name Oconee
Rooms
Bedroom Description Master on Main, Split Bedroom Plan
Other Rooms Outbuilding
Basement Exterior Entry, Finished, Full
Main Level Bedrooms 3
Dining Room Great Room
Interior
Interior Features Beamed Ceilings, Bookcases, Double Vanity, High Ceilings 9 ft Lower, High Ceilings 9 ft Main, High Ceilings 9 ft Upper, Vaulted Ceiling(s), Walk-In Closet(s), Wet Bar
Heating Central
Cooling Central Air
Flooring Other
Fireplaces Number 2
Fireplaces Type Living Room
Window Features Double Pane Windows, Insulated Windows
Appliance Dishwasher, Dryer, Refrigerator, Washer
Laundry Other
Exterior
Exterior Feature Private Yard
Parking Features Attached, Garage, Parking Pad
Garage Spaces 2.0
Fence Front Yard
Pool None
Community Features None
Utilities Available Other
Waterfront Description Lake Front
View Lake, Water
Roof Type Composition
Street Surface Paved
Accessibility None
Handicap Access None
Porch Rear Porch, Screened
Total Parking Spaces 2
Building
Lot Description Lake/Pond On Lot, Level, Sloped
Story One
Foundation See Remarks
Sewer Septic Tank
Water Well
Architectural Style Ranch
Level or Stories One
Structure Type Brick Front
New Construction No
Construction Status Resale
Schools
Elementary Schools Putnam County
Middle Schools Putnam County
High Schools Putnam County
Others
Senior Community no
Restrictions false
Tax ID 119B027
Ownership Other
Financing no
Special Listing Condition None
Read Less Info
Want to know what your home might be worth? Contact us for a FREE valuation!

Our team is ready to help you sell your home for the highest possible price ASAP

Bought with Non FMLS Member

"My job is to find and attract mastery-based agents to the office, protect the culture, and make sure everyone is happy! "
GET MORE INFORMATION
Request More Info








