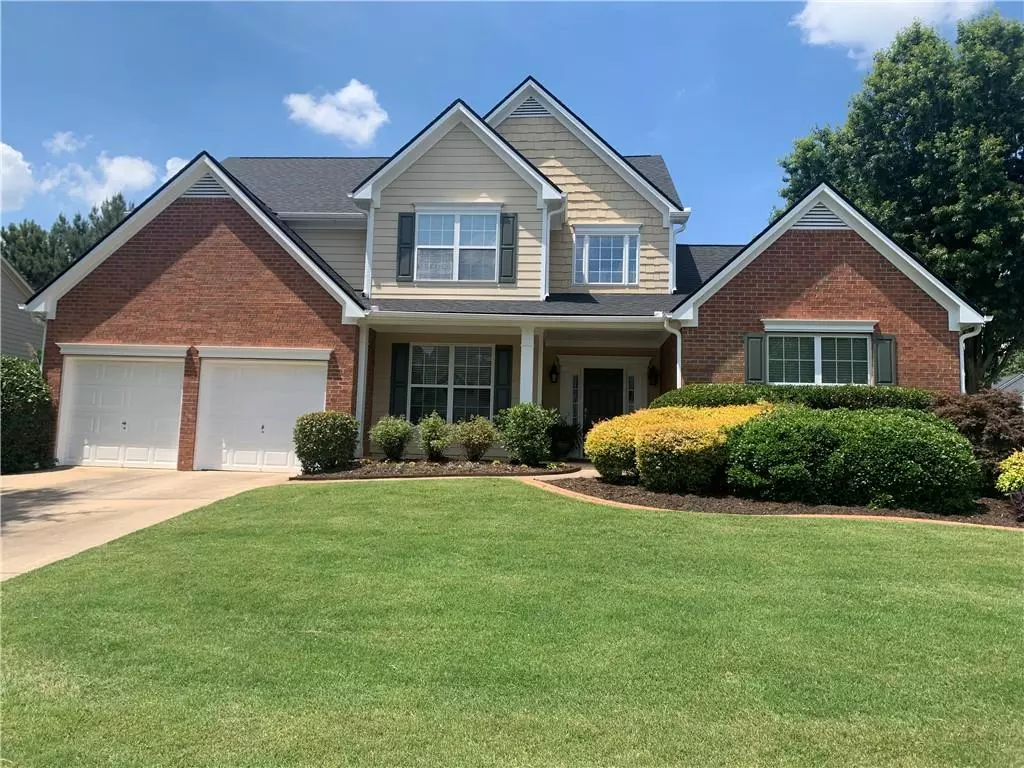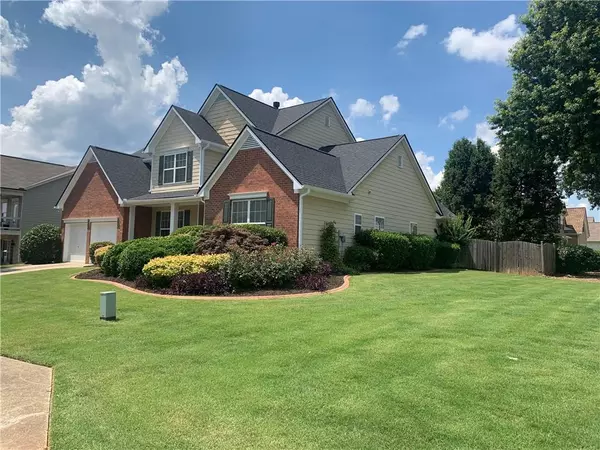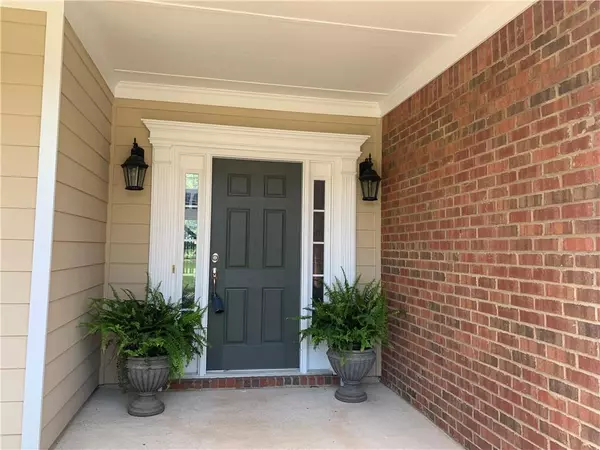$519,900
$519,900
For more information regarding the value of a property, please contact us for a free consultation.
4 Beds
3.5 Baths
3,063 SqFt
SOLD DATE : 07/11/2022
Key Details
Sold Price $519,900
Property Type Single Family Home
Sub Type Single Family Residence
Listing Status Sold
Purchase Type For Sale
Square Footage 3,063 sqft
Price per Sqft $169
Subdivision Crestmont
MLS Listing ID 7063520
Sold Date 07/11/22
Style Traditional
Bedrooms 4
Full Baths 3
Half Baths 1
Construction Status Resale
HOA Fees $620
HOA Y/N Yes
Year Built 2004
Annual Tax Amount $3,058
Tax Year 2021
Lot Size 0.340 Acres
Acres 0.34
Property Description
Gorgeous home with primary suite on the main level + study with French doors that can be used as guest room or private office. Primary suite is a true retreat with vaulted ceiling, custom closet organizers & hardwood floors. Stunning kitchen has been completely renovated & features white cabinets stacked to ceiling (so much cabinet space!), large walk in pantry, Cambria quartz countertops, huge island with seating, designer backsplash & KitchenAid stainless appliances including a commercial style range with a baking drawer & a counter depth French door refrigerator. Kitchen keeping room is perfect space for casual seating or a large table & it overlooks a 2 sided fireplace with patterned tile & a custom designed mantle. Soaring 2 story foyer & huge 2 story family room with a wall of windows that overlooks a fabulous level back yard. Spacious dining room can seat 8+ easily. Upper level includes an ensuite bedroom with a large walk in closet, 2 additional spacious bedrooms with a true Jack & Jill bath, each with a large walk in closet. 7” hardwoods throughout most of the main level, upgraded lighting & faucets throughout, new carpet, fresh paint throughout most of the interior, laundry room with storage cabinets on the main level, blinds throughout, 2 year old roof, newer hot water heater. Amazing corner homesite with huge, level fenced backyard has 2 patio areas & is very private. Don’t miss the storage area that has been integrated into the fence on the left side of the house (as you look at house from street) - it’s the perfect place for storing yard tools! Easy walk to the community amenities - pool, clubhouse, tennis courts & playground. Great location only minutes to 575, downtown Woodstock, Townelake, Blankets Creek trails, Rope Mill Park & outlet Mall & many shopping & dining venues.
Location
State GA
County Cherokee
Lake Name None
Rooms
Bedroom Description Master on Main
Other Rooms None
Basement None
Main Level Bedrooms 1
Dining Room Separate Dining Room
Interior
Interior Features Cathedral Ceiling(s), Entrance Foyer 2 Story, High Ceilings 9 ft Main, His and Hers Closets
Heating Natural Gas, Zoned
Cooling Ceiling Fan(s), Central Air, Zoned
Flooring Carpet, Ceramic Tile, Hardwood
Fireplaces Number 1
Fireplaces Type Double Sided, Family Room, Gas Log, Keeping Room
Window Features None
Appliance Dishwasher, Disposal, Dryer, ENERGY STAR Qualified Appliances, Gas Range, Gas Water Heater, Microwave, Refrigerator, Self Cleaning Oven, Washer
Laundry Laundry Room, Main Level
Exterior
Exterior Feature Private Yard, Rain Gutters, Storage
Parking Features Attached, Driveway, Garage, Garage Door Opener, Kitchen Level
Garage Spaces 2.0
Fence Back Yard, Fenced, Privacy, Wood
Pool None
Community Features Clubhouse, Homeowners Assoc, Near Shopping, Near Trails/Greenway, Playground, Pool, Sidewalks, Street Lights, Tennis Court(s)
Utilities Available Cable Available, Electricity Available, Natural Gas Available, Phone Available, Sewer Available, Underground Utilities, Water Available
Waterfront Description None
View Other
Roof Type Shingle
Street Surface Asphalt
Accessibility None
Handicap Access None
Porch Front Porch, Patio
Total Parking Spaces 2
Building
Lot Description Back Yard, Corner Lot, Front Yard, Landscaped, Level, Private
Story Two
Foundation Slab
Sewer Public Sewer
Water Public
Architectural Style Traditional
Level or Stories Two
Structure Type Brick Front
New Construction No
Construction Status Resale
Schools
Elementary Schools Holly Springs - Cherokee
Middle Schools Dean Rusk
High Schools Sequoyah
Others
HOA Fee Include Swim/Tennis
Senior Community no
Restrictions false
Tax ID 15N08K 019
Ownership Fee Simple
Acceptable Financing Cash, Conventional
Listing Terms Cash, Conventional
Financing no
Special Listing Condition None
Read Less Info
Want to know what your home might be worth? Contact us for a FREE valuation!

Our team is ready to help you sell your home for the highest possible price ASAP

Bought with Ansley Real Estate

"My job is to find and attract mastery-based agents to the office, protect the culture, and make sure everyone is happy! "
GET MORE INFORMATION
Request More Info








