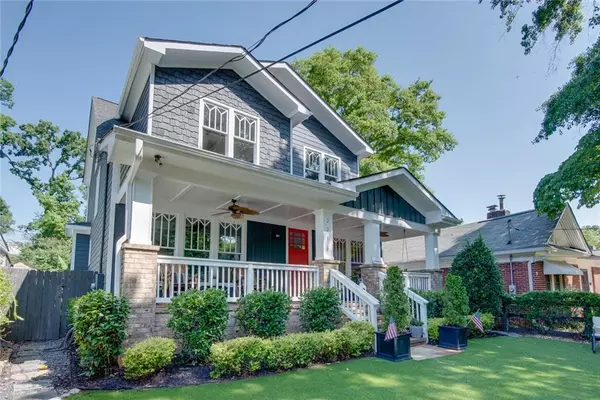$940,000
$935,000
0.5%For more information regarding the value of a property, please contact us for a free consultation.
5 Beds
3 Baths
3,072 SqFt
SOLD DATE : 07/07/2022
Key Details
Sold Price $940,000
Property Type Single Family Home
Sub Type Single Family Residence
Listing Status Sold
Purchase Type For Sale
Square Footage 3,072 sqft
Price per Sqft $305
Subdivision Kirkwood
MLS Listing ID 7059505
Sold Date 07/07/22
Style Bungalow, Craftsman
Bedrooms 5
Full Baths 3
Construction Status Resale
HOA Y/N No
Year Built 2015
Annual Tax Amount $8,250
Tax Year 2021
Lot Size 8,712 Sqft
Acres 0.2
Property Description
Picture perfect newer construction on one of the most desirable streets in Kirkwood! Be all the neighbors envy as they pass your beautiful 2-story Craftsman perched up high with a dreamy covered rocking chair front porch overlooking the meticulous landscaped yard complete with artificial turf and fencing that spans from front to back. You'll never worry about the kiddos or 4-legged ones getting out! As you enter the front door you'll immediately notice the abundance of natural sunlight. One en-suite/office is located on the main level. The cozy family room features a gas fireplace planked by built-in bookshelves that opens to the kitchen and dining area which are the perfect configuration for easy entertaining and everyday life. But, that's not where you'll spend all your time! Double doors open off the family room and enter onto a vacation-like screened in porch with a custom hanging day bed and barn doors which lead to the backyard and grilling deck. The fenced-in backyard begs to compete with all the other outdoor living spaces and features 2 more hang out areas all within a beautiful, private setting. Upstairs you'll find 3 additional bedrooms a full bathroom and the oversized Primary Suite. Waking up in this light drenched room will immediately start your day off right. The primary bathroom will surely not disappoint with separate vanities, a large walk-in shower and soaking tub and a large walk-in closet. This home has so many personal and loving touches: Custom window shades including a remote control shade in the Master bath, alley access/entrance to your private electronic gated rear fence leading to your 2 car garage, trex decking n rear porch, professional landscaping with a rain catch barrel and landscape lighting from front to back. Just blocks from the restaurants in Oakhurst and around the corner from the shops and restaurants in Kirkwood! Hurry and start planning your first porch party!
Location
State GA
County Dekalb
Lake Name None
Rooms
Bedroom Description Oversized Master
Other Rooms Shed(s)
Basement Crawl Space
Main Level Bedrooms 1
Dining Room Open Concept
Interior
Interior Features Bookcases, High Ceilings 10 ft Main, High Speed Internet
Heating Central
Cooling Ceiling Fan(s), Central Air, Zoned
Flooring Carpet, Hardwood
Fireplaces Number 1
Fireplaces Type Family Room, Gas Log, Gas Starter, Glass Doors
Window Features None
Appliance Dishwasher, Disposal, Gas Range, Microwave, Range Hood, Refrigerator, Self Cleaning Oven
Laundry In Hall, Upper Level
Exterior
Exterior Feature Private Front Entry, Private Rear Entry, Private Yard, Rain Barrel/Cistern(s)
Garage Attached, Driveway, Garage, Garage Door Opener, Garage Faces Rear, Level Driveway, Storage
Garage Spaces 2.0
Fence Back Yard, Fenced, Front Yard, Wood
Pool None
Community Features Dog Park, Near Beltline, Near Marta, Near Schools, Near Shopping, Park, Playground, Public Transportation, Restaurant, Sidewalks, Street Lights
Utilities Available Cable Available, Electricity Available, Natural Gas Available, Phone Available, Sewer Available, Water Available
Waterfront Description None
View City
Roof Type Shingle
Street Surface Asphalt
Accessibility None
Handicap Access None
Porch Covered, Deck, Enclosed, Front Porch, Rear Porch, Screened
Parking Type Attached, Driveway, Garage, Garage Door Opener, Garage Faces Rear, Level Driveway, Storage
Total Parking Spaces 2
Building
Lot Description Back Yard, Front Yard, Landscaped
Story Two
Foundation Brick/Mortar
Sewer Public Sewer
Water Public
Architectural Style Bungalow, Craftsman
Level or Stories Two
Structure Type Cement Siding
New Construction No
Construction Status Resale
Schools
Elementary Schools Fred A. Toomer
Middle Schools Martin L. King Jr.
High Schools Maynard Jackson
Others
Senior Community no
Restrictions false
Tax ID 15 205 01 148
Special Listing Condition None
Read Less Info
Want to know what your home might be worth? Contact us for a FREE valuation!

Our team is ready to help you sell your home for the highest possible price ASAP

Bought with Atlanta Fine Homes Sotheby's International

"My job is to find and attract mastery-based agents to the office, protect the culture, and make sure everyone is happy! "
GET MORE INFORMATION
Request More Info








