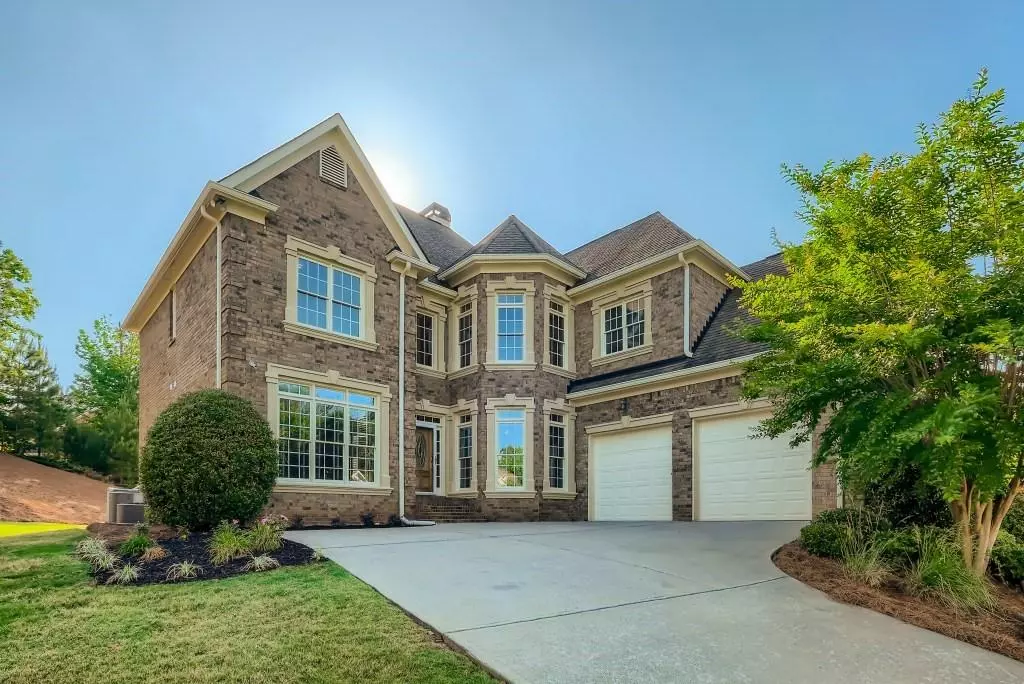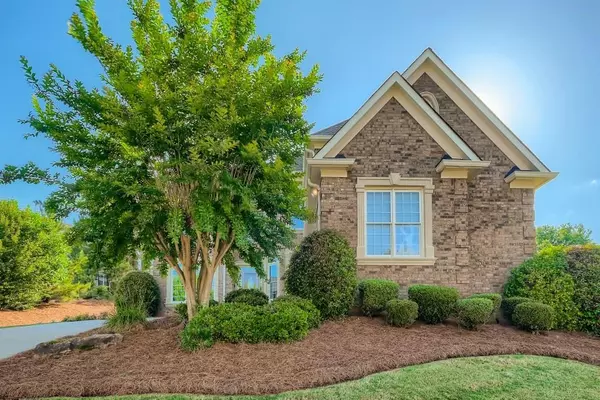$700,000
$705,000
0.7%For more information regarding the value of a property, please contact us for a free consultation.
5 Beds
5.5 Baths
3,902 SqFt
SOLD DATE : 07/01/2022
Key Details
Sold Price $700,000
Property Type Single Family Home
Sub Type Single Family Residence
Listing Status Sold
Purchase Type For Sale
Square Footage 3,902 sqft
Price per Sqft $179
Subdivision Stonewall Manor
MLS Listing ID 7047401
Sold Date 07/01/22
Style Traditional
Bedrooms 5
Full Baths 5
Half Baths 1
Construction Status Resale
HOA Fees $575
HOA Y/N Yes
Year Built 2006
Annual Tax Amount $4,597
Tax Year 2021
Lot Size 0.418 Acres
Acres 0.4184
Property Description
Look no further! This stunning, spacious home has a grand 2 story foyer. The palladium windows let in plenty of light and allow for a remarkable view of the backyard and deck perfect for entertaining. Relax by the double-sided fireplace in the family room and living room. Enjoy pristine hardwood flooring on the main level and in the owner's suite. Enjoy working from home with a designated office space. The owner's suite features his and her sinks, a soaking tub with a walk-in closet. Two of the secondary bedrooms share a jack and jill bathroom with dual vanity. Downstairs at the terrace level there is room for both work and play. Bring your biggest ideas to this space. Access the terrace level through a private entrance to enjoy all it has to offer. Entertainment awaits you with a state of the art home theater outfitted with an Infinity speaker system, Sony projector, Denon receivers and a custom wall screen and production studio designed with creativity in mind from the Channel Microphone pre-amp and Bryson Amp to the Dangerous Music Monitor and custom vocal booth. This property is a must see! Words simply do not suffice!
Less than 10 miles from Hartsfield-Jackson International Airport, 12 miles from Tyler Perry Studios, 20 miles from both Trillith Studios and Midtown. Welcome home!
Location
State GA
County Fulton
Lake Name None
Rooms
Bedroom Description Split Bedroom Plan, Other
Other Rooms None
Basement Daylight, Exterior Entry, Finished, Interior Entry
Main Level Bedrooms 1
Dining Room Separate Dining Room
Interior
Interior Features Double Vanity, Entrance Foyer 2 Story, High Ceilings 9 ft Main, High Speed Internet, Tray Ceiling(s), Walk-In Closet(s), Other
Heating Central, Electric
Cooling Central Air
Flooring Carpet, Hardwood
Fireplaces Number 1
Fireplaces Type Double Sided, Family Room, Other Room
Window Features None
Appliance Dishwasher, Disposal, Dryer, Microwave, Refrigerator, Washer
Laundry Other
Exterior
Exterior Feature Private Rear Entry, Other
Garage Driveway, Garage, Garage Door Opener, Garage Faces Side
Garage Spaces 2.0
Fence None
Pool None
Community Features Homeowners Assoc, Near Schools, Playground, Pool, Sidewalks, Street Lights, Tennis Court(s)
Utilities Available Cable Available, Electricity Available, Natural Gas Available, Phone Available, Sewer Available, Water Available
Waterfront Description None
View Rural
Roof Type Other
Street Surface Paved
Accessibility None
Handicap Access None
Porch Deck, Rear Porch
Total Parking Spaces 2
Building
Lot Description Back Yard, Front Yard, Landscaped, Level
Story Two
Foundation See Remarks
Sewer Public Sewer
Water Public
Architectural Style Traditional
Level or Stories Two
Structure Type Brick 4 Sides
New Construction No
Construction Status Resale
Schools
Elementary Schools Wolf Creek
Middle Schools Sandtown
High Schools Westlake
Others
HOA Fee Include Maintenance Grounds, Swim/Tennis
Senior Community no
Restrictions true
Tax ID 09F400001611878
Ownership Fee Simple
Special Listing Condition None
Read Less Info
Want to know what your home might be worth? Contact us for a FREE valuation!

Our team is ready to help you sell your home for the highest possible price ASAP

Bought with PalmerHouse Properties

"My job is to find and attract mastery-based agents to the office, protect the culture, and make sure everyone is happy! "
GET MORE INFORMATION
Request More Info








