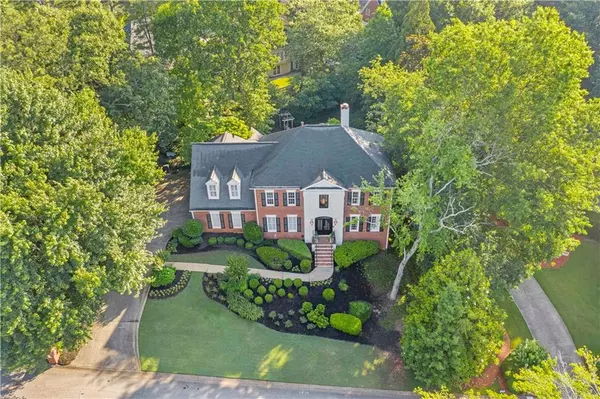$1,150,000
$985,000
16.8%For more information regarding the value of a property, please contact us for a free consultation.
5 Beds
4.5 Baths
5,576 SqFt
SOLD DATE : 06/30/2022
Key Details
Sold Price $1,150,000
Property Type Single Family Home
Sub Type Single Family Residence
Listing Status Sold
Purchase Type For Sale
Square Footage 5,576 sqft
Price per Sqft $206
Subdivision Old Paper Mill
MLS Listing ID 7054418
Sold Date 06/30/22
Style European, Traditional
Bedrooms 5
Full Baths 4
Half Baths 1
Construction Status Resale
HOA Fees $750
HOA Y/N Yes
Year Built 1985
Annual Tax Amount $7,772
Tax Year 2021
Lot Size 0.335 Acres
Acres 0.335
Property Description
This beautifully updated classic East Cobb home is an entertainer’s dream featuring the best of indoor and outdoor living. Located in sought-after Old Paper Mill Subdivision, the home sits at the end of the street next to a cul-de-sac. The arched entry of this functional open floor plan boasts soaring ceilings with views of the kitchen, sitting room and living room. The timeless renovated European-style, oversized open kitchen was custom-designed with the home chef in mind. With ample space for meal prepping and guests alike, the kitchen features a breakfast table area and a stunning 15 foot imported french carrara marble island that seats six. The kitchen opens to the formal dining room and living room which both have 16 foot vaulted ceilings making a bold statement while being flooded with natural light. The open floor plan perfectly flows from both rooms outside to a large deck for entertaining. The secluded fenced-in backyard oasis includes lush landscaping, a pergola and is large enough for a pool. There's a bedroom with a full bath on the main floor plus a half bath for guests. Upstairs you’ll find the oversized primary suite - truly luxury living at its finest. The updated large primary bathroom is a spa-like marble masterpiece featuring a jacuzzi tub, separate shower and double vanities. The spacious bedroom includes his and hers walk-in closets plus a sitting room / office area. Two additional bedrooms are found upstairs connected through a Jack and Jill floor plan sharing another beautifully updated marble bathroom. The finished basement features a game room, office / gym, movie room and an oversized bedroom with a charming custom-built window seat.
The subdivision entrance is right beside Sope Creek Elementary, a top-rated school, and is in the Wheeler High School district - the #2 STEM program in the country. Community amenities include a pool, tennis courts, clubhouse, playground and ongoing events. Nearby you’ll find the Chattahoochee River Trail, Sope Creek National Park, The Battery and more along with easy access to downtown Atlanta and a quick commute to Buckhead. You’ll find that this house and neighborhood is not only welcoming, but just feels like home.
Location
State GA
County Cobb
Lake Name None
Rooms
Bedroom Description Oversized Master, Sitting Room
Other Rooms None
Basement Daylight, Exterior Entry, Finished, Finished Bath, Full, Interior Entry
Main Level Bedrooms 1
Dining Room Seats 12+, Separate Dining Room
Interior
Interior Features Bookcases, Cathedral Ceiling(s), Entrance Foyer 2 Story, His and Hers Closets, Tray Ceiling(s), Vaulted Ceiling(s), Walk-In Closet(s)
Heating Central, Natural Gas
Cooling Ceiling Fan(s), Central Air
Flooring Carpet, Hardwood, Marble
Fireplaces Number 1
Fireplaces Type Family Room, Gas Log, Gas Starter
Window Features Plantation Shutters
Appliance Double Oven, Gas Cooktop, Range Hood, Refrigerator
Laundry Main Level
Exterior
Exterior Feature Private Rear Entry, Private Yard
Garage Garage, Garage Door Opener, Garage Faces Front, Garage Faces Side, Kitchen Level
Garage Spaces 2.0
Fence Fenced
Pool None
Community Features Homeowners Assoc, Near Schools, Pool, Tennis Court(s)
Utilities Available Cable Available, Electricity Available, Natural Gas Available, Phone Available, Sewer Available, Underground Utilities, Water Available
Waterfront Description None
View Other
Roof Type Composition
Street Surface Paved
Accessibility None
Handicap Access None
Porch Deck
Total Parking Spaces 2
Building
Lot Description Back Yard, Cul-De-Sac, Landscaped
Story Three Or More
Foundation Brick/Mortar
Sewer Public Sewer
Water Public
Architectural Style European, Traditional
Level or Stories Three Or More
Structure Type Brick 3 Sides
New Construction No
Construction Status Resale
Schools
Elementary Schools Sope Creek
Middle Schools East Cobb
High Schools Wheeler
Others
HOA Fee Include Reserve Fund, Swim/Tennis
Senior Community no
Restrictions false
Tax ID 17100100400
Ownership Fee Simple
Financing no
Special Listing Condition None
Read Less Info
Want to know what your home might be worth? Contact us for a FREE valuation!

Our team is ready to help you sell your home for the highest possible price ASAP

Bought with Compass

"My job is to find and attract mastery-based agents to the office, protect the culture, and make sure everyone is happy! "
GET MORE INFORMATION
Request More Info








