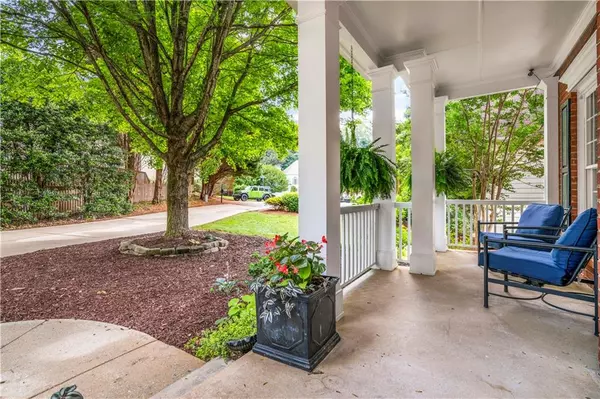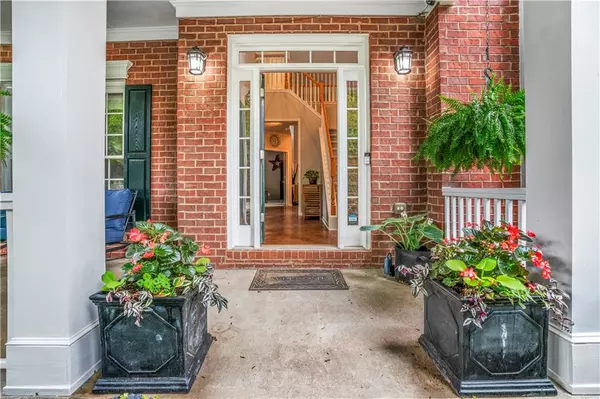$655,000
$595,000
10.1%For more information regarding the value of a property, please contact us for a free consultation.
4 Beds
2.5 Baths
3,585 SqFt
SOLD DATE : 06/30/2022
Key Details
Sold Price $655,000
Property Type Single Family Home
Sub Type Single Family Residence
Listing Status Sold
Purchase Type For Sale
Square Footage 3,585 sqft
Price per Sqft $182
Subdivision Sutherlin Park
MLS Listing ID 7064179
Sold Date 06/30/22
Style Traditional
Bedrooms 4
Full Baths 2
Half Baths 1
Construction Status Resale
HOA Fees $350
HOA Y/N Yes
Year Built 1999
Annual Tax Amount $4,399
Tax Year 2021
Lot Size 9,147 Sqft
Acres 0.21
Property Description
SO many upgrades! Gorgeous new kitchen featuring granite counters, tile back splash & stainless steel appliances. Visable from the kitchen is a two story great room that includes a fireplace with gas logs - the perfect way to entertain while cooking. There is a bright eat-in breakfast area in the kitchen next to the large window overlooking the backyard. The hardwood on the main has been refinished, and the carpet upstairs was replaced last week. The roof is less than 1 year old while the 2 HVAC units were replaced 3 years ago. The gas water heater was replaced 3 months ago. Many of the light fixtures have been replaced on the main level. The primary bedroom offers a trey ceiling and the large bathroom has a jetted tub, walk-in shower, quartz countertops, and dual vanities. Walk out onto the new cedar deck, to the fenced and landscaped yard, and lower covered deck, perfect for grilling and entertaining. SO conveniently located on the Upper West Side - 4 miles to Truist Park (you can BIKE to Braves Games!) & The Battery, 4 miles to Vinings, easy access to the Silver Comet Trial, grocery shopping, retail stores, including Costco, and easy access to Midtown, Downtown, Hartsfield-Jackson International Airport. Only 20 minutes from nearly anywhere on the West Side of Metro Atlanta, Including Georgia Tech and Georgia State.
Location
State GA
County Cobb
Lake Name None
Rooms
Bedroom Description Oversized Master, Sitting Room, Split Bedroom Plan
Other Rooms Other
Basement Bath/Stubbed, Daylight, Exterior Entry, Full, Interior Entry, Unfinished
Dining Room Seats 12+, Separate Dining Room
Interior
Interior Features Cathedral Ceiling(s), Disappearing Attic Stairs, Double Vanity, Entrance Foyer, Entrance Foyer 2 Story, High Ceilings 9 ft Lower, High Speed Internet, Walk-In Closet(s)
Heating Central, Natural Gas, Zoned
Cooling Ceiling Fan(s), Central Air, Zoned
Flooring Carpet, Ceramic Tile, Hardwood
Fireplaces Number 1
Fireplaces Type Family Room, Gas Log, Gas Starter
Window Features Insulated Windows
Appliance Dishwasher, Disposal, Gas Range, Gas Water Heater, Microwave, Refrigerator
Laundry Laundry Room, Main Level
Exterior
Exterior Feature Private Yard, Rain Gutters, Rear Stairs, Other
Parking Features Attached, Driveway, Garage, Garage Door Opener, Garage Faces Front, Kitchen Level, Level Driveway
Garage Spaces 2.0
Fence Back Yard, Fenced, Privacy
Pool None
Community Features None
Utilities Available Cable Available, Electricity Available, Natural Gas Available, Phone Available, Sewer Available, Underground Utilities, Water Available
Waterfront Description None
View Other
Roof Type Composition, Ridge Vents, Shingle, Tile
Street Surface Asphalt
Accessibility None
Handicap Access None
Porch Covered, Deck, Front Porch, Patio
Total Parking Spaces 2
Building
Lot Description Back Yard, Cul-De-Sac, Front Yard, Landscaped, Private
Story Two
Foundation Block, Brick/Mortar
Sewer Public Sewer
Water Public
Architectural Style Traditional
Level or Stories Two
Structure Type Brick Front, Cement Siding
New Construction No
Construction Status Resale
Schools
Elementary Schools Smyrna
Middle Schools Campbell
High Schools Campbell
Others
HOA Fee Include Maintenance Grounds
Senior Community no
Restrictions false
Tax ID 17048200140
Acceptable Financing Cash, Conventional
Listing Terms Cash, Conventional
Special Listing Condition None
Read Less Info
Want to know what your home might be worth? Contact us for a FREE valuation!

Our team is ready to help you sell your home for the highest possible price ASAP

Bought with JP& Associates REALTORS Metro Atlanta

"My job is to find and attract mastery-based agents to the office, protect the culture, and make sure everyone is happy! "
GET MORE INFORMATION
Request More Info








