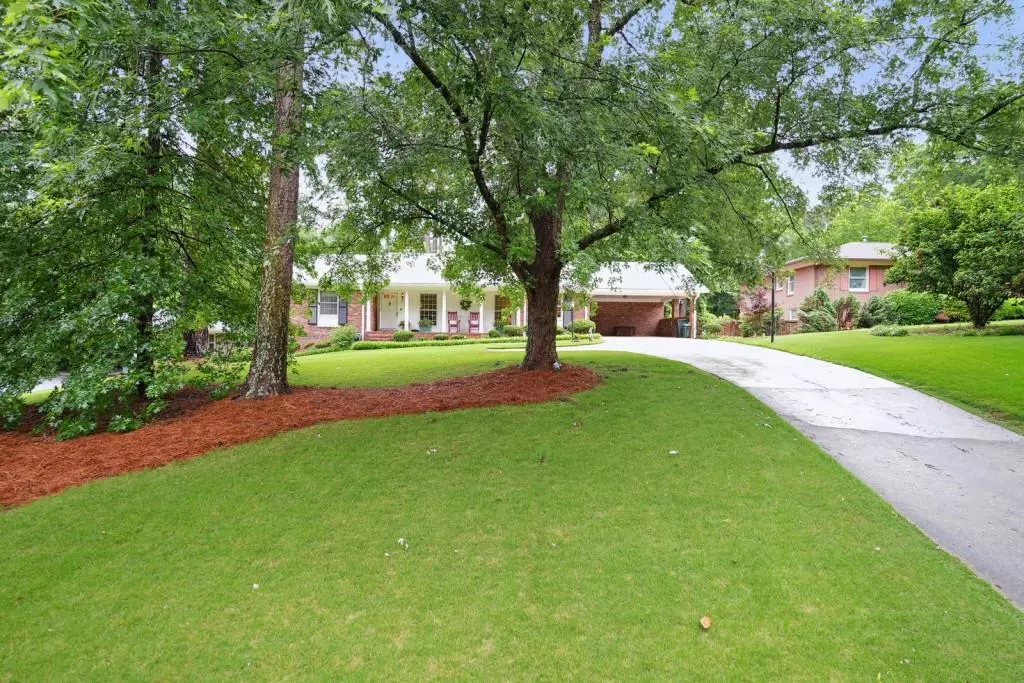$801,575
$725,000
10.6%For more information regarding the value of a property, please contact us for a free consultation.
4 Beds
2.5 Baths
3,033 SqFt
SOLD DATE : 07/01/2022
Key Details
Sold Price $801,575
Property Type Single Family Home
Sub Type Single Family Residence
Listing Status Sold
Purchase Type For Sale
Square Footage 3,033 sqft
Price per Sqft $264
Subdivision Avondale Estates
MLS Listing ID 7054473
Sold Date 07/01/22
Style Ranch
Bedrooms 4
Full Baths 2
Half Baths 1
Construction Status Resale
HOA Y/N No
Year Built 1959
Annual Tax Amount $5,358
Tax Year 2021
Lot Size 0.700 Acres
Acres 0.7
Property Description
Sitting on approximately 0.7 of an acre this lovingly taken care of Avondale Estates classic renovated Mid Century ranch home combines modern conveniences with a beautifully established neighborhood. The kitchen was completely renovated two years ago with quartz counter tops, custom made cabinets with soft close drawers and doors in addition to space saving organization sliding drawers in cabinets, huge kitchen island with additional cabinetry storage and sitting area at the island. Custom brass chandelier, new built-in microwave, six burner gas cook top and electric built-in oven, new sink and faucet, coffee station and beverage fridge. Off the kitchen is another wall of built-in cedar storage, sink for vegetable prep and doubles as a laundry room with beautiful tile flooring. The custom finished kitchen also boasts canned lighting and modern back splash above stove. New energy efficient window overlooking the most beautiful mature garden. The kitchen is centrally located and is an entertainer's delight. Your family or guests can enjoy a casual living room with handsome fireplace and built-ins for extra storage, new canned lighting and light/fan along with a beautiful energy efficient new oversized sliding door to the screened back porch. There is a large separate dining room with brass chandelier, and a formal den as you enter the home. Off the hall are two guest bedrooms that share a renovated bathroom with granite counter, newer tile fixtures and fittings. At the back of the home is the beautiful, renovated owners suite. The newly configured space that includes a gorgeous bathroom with custom cabinet, double sinks, beautiful frameless shower, new light fixtures, canned lighting, brass mirrors and commode all fitting for a mid-century modern feel. A walk in custom shelving closet with sliding frosted pocket doors gives this space a high end modern owners retreat. The basement level was finished with all new energy efficient windows, new flooring, canned lighting and is this bonus family room is wired for surround sound. There are endless possibilities for use of this space along with a wet bar and the fourth bedroom with a half bathroom is located on this level. The fourth bedroom is a perfect private guest bedroom with plenty of storage, office area, studio or playroom. The back of the home is as perfect as the front with a charming screen porch and separate outdoor porch for grilling. The mature garden with zoysia grass and manicured landscape give a perfect balance of flat open green space and a fun wooded area with several key spaces that would be perfect for a firepit, a baseball batting cage, or great for your pooch to explore.
Location
State GA
County Dekalb
Lake Name None
Rooms
Bedroom Description Master on Main
Other Rooms None
Basement Bath/Stubbed, Finished, Finished Bath, Interior Entry, Partial
Main Level Bedrooms 3
Dining Room Separate Dining Room
Interior
Interior Features Bookcases, Double Vanity, Entrance Foyer, Walk-In Closet(s), Wet Bar
Heating Central, Natural Gas
Cooling Central Air
Flooring Concrete
Fireplaces Number 1
Fireplaces Type Gas Starter, Living Room
Window Features Double Pane Windows
Appliance Dishwasher, Electric Oven, ENERGY STAR Qualified Appliances, Gas Cooktop, Gas Water Heater, Microwave
Laundry Main Level, Mud Room
Exterior
Exterior Feature Garden, Private Yard
Garage None
Fence None
Pool None
Community Features Near Marta, Near Schools, Near Shopping, Park, Playground, Pool, Sidewalks, Street Lights
Utilities Available Cable Available, Electricity Available, Natural Gas Available, Phone Available, Water Available
Waterfront Description None
View Other
Roof Type Shingle
Street Surface Asphalt
Accessibility None
Handicap Access None
Porch Covered, Enclosed, Front Porch, Patio, Screened
Parking Type None
Building
Lot Description Back Yard, Landscaped, Level, Wooded
Story One and One Half
Foundation Concrete Perimeter
Sewer Public Sewer
Water Public
Architectural Style Ranch
Level or Stories One and One Half
Structure Type Brick 4 Sides
New Construction No
Construction Status Resale
Schools
Elementary Schools Avondale
Middle Schools Druid Hills
High Schools Druid Hills
Others
Senior Community no
Restrictions false
Tax ID 15 231 04 023
Acceptable Financing Cash, Conventional
Listing Terms Cash, Conventional
Financing no
Special Listing Condition None
Read Less Info
Want to know what your home might be worth? Contact us for a FREE valuation!

Our team is ready to help you sell your home for the highest possible price ASAP

Bought with Keller Williams Realty Intown ATL

"My job is to find and attract mastery-based agents to the office, protect the culture, and make sure everyone is happy! "
GET MORE INFORMATION
Request More Info








