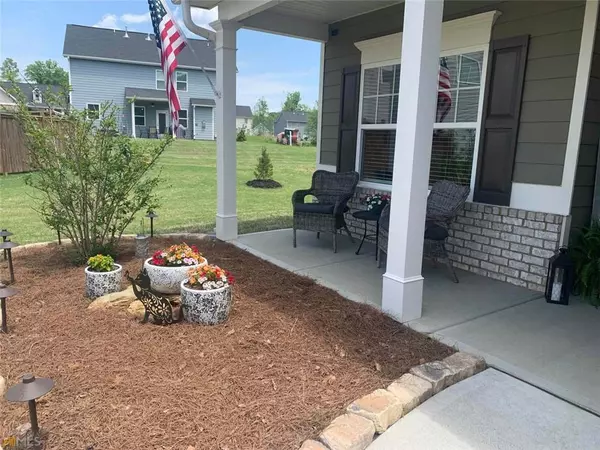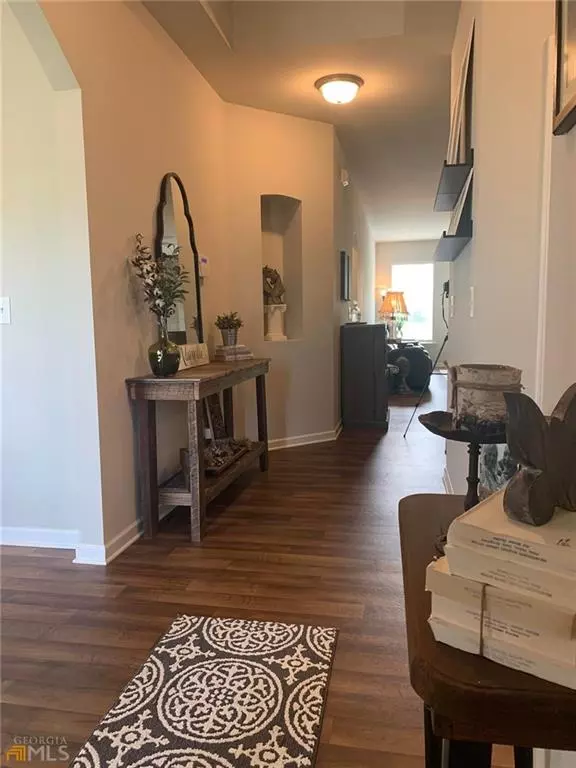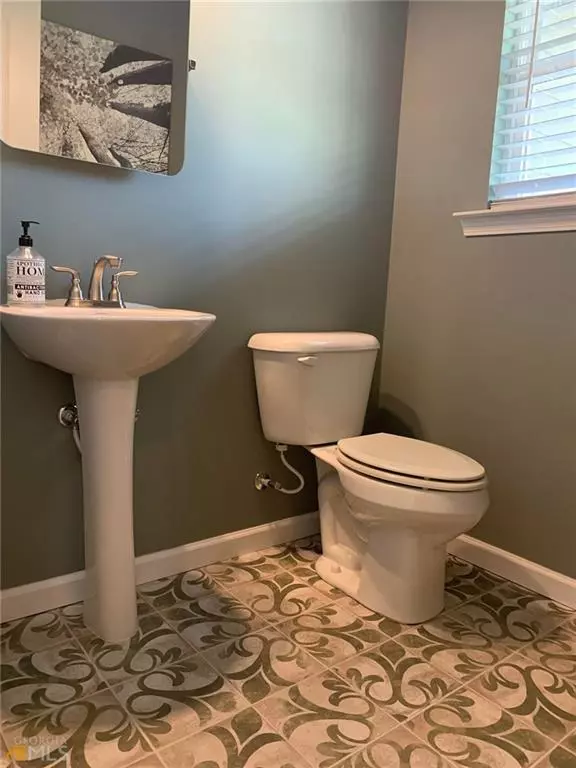$365,000
$365,000
For more information regarding the value of a property, please contact us for a free consultation.
3 Beds
2.5 Baths
1,952 SqFt
SOLD DATE : 06/01/2022
Key Details
Sold Price $365,000
Property Type Single Family Home
Sub Type Single Family Residence
Listing Status Sold
Purchase Type For Sale
Square Footage 1,952 sqft
Price per Sqft $186
Subdivision Bransley Village
MLS Listing ID 7040907
Sold Date 06/01/22
Style Ranch
Bedrooms 3
Full Baths 2
Half Baths 1
Construction Status Resale
HOA Y/N No
Year Built 2019
Annual Tax Amount $2,439
Tax Year 2021
Lot Size 10,890 Sqft
Acres 0.25
Property Description
Ranch Home, Champion Sunroom. immaculate 3BR/ 2.5 BA Barnsley Forest subdivision. This is a larger Ranch floor plans with over 1952 SF. You will be amazed by the open concept living area. Then, make your way to the Kitchen with views into the living room, Large Breakfast Bar and Island, Gas Stove, Gas Fireplace and large Private, fenced back yard. View of a Pond. Sunroom. A Heated and cooled "She shed", Large Hot tub. Fire pit Area (metal Grate not included). Appointment Only. No Sign in yard. HOA Fee is Annual
Location
State GA
County Bartow
Lake Name None
Rooms
Bedroom Description Master on Main, Oversized Master
Other Rooms Shed(s)
Basement None
Main Level Bedrooms 3
Dining Room Separate Dining Room
Interior
Interior Features Vaulted Ceiling(s), High Ceilings 10 ft Main
Heating Natural Gas, Forced Air
Cooling Central Air, Ceiling Fan(s)
Flooring Vinyl
Fireplaces Number 1
Fireplaces Type Blower Fan, Gas Log, Living Room
Window Features Double Pane Windows
Appliance Dishwasher, Gas Range, Gas Water Heater, Microwave
Laundry Main Level, Laundry Room
Exterior
Exterior Feature Rain Gutters, Private Yard, Storage
Garage Attached, Garage Door Opener, Driveway, Garage
Garage Spaces 2.0
Fence Back Yard
Pool None
Community Features Pool
Utilities Available Cable Available, Electricity Available, Natural Gas Available, Phone Available, Sewer Available, Water Available
Waterfront Description None
View Trees/Woods, Water
Roof Type Composition
Street Surface Paved
Accessibility None
Handicap Access None
Porch Patio
Parking Type Attached, Garage Door Opener, Driveway, Garage
Total Parking Spaces 2
Building
Lot Description Private, Landscaped, Level
Story One
Foundation Slab
Sewer Public Sewer
Water Public
Architectural Style Ranch
Level or Stories One
Structure Type HardiPlank Type
New Construction No
Construction Status Resale
Schools
Elementary Schools Adairsville
Middle Schools Adairsville
High Schools Adairsville
Others
Senior Community no
Restrictions true
Tax ID A020 0001 150
Acceptable Financing Cash, Conventional
Listing Terms Cash, Conventional
Special Listing Condition None
Read Less Info
Want to know what your home might be worth? Contact us for a FREE valuation!

Our team is ready to help you sell your home for the highest possible price ASAP

Bought with Opendoor Brokerage, LLC

"My job is to find and attract mastery-based agents to the office, protect the culture, and make sure everyone is happy! "
GET MORE INFORMATION
Request More Info








