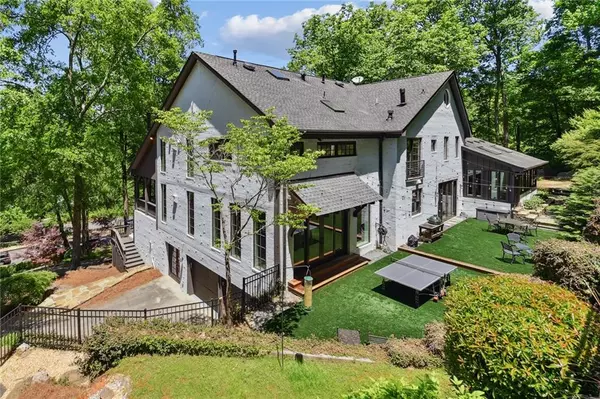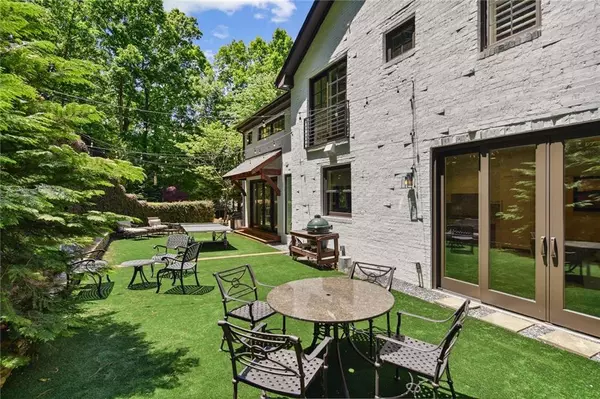$2,232,000
$2,300,000
3.0%For more information regarding the value of a property, please contact us for a free consultation.
4 Beds
5.5 Baths
8,314 SqFt
SOLD DATE : 06/28/2022
Key Details
Sold Price $2,232,000
Property Type Single Family Home
Sub Type Single Family Residence
Listing Status Sold
Purchase Type For Sale
Square Footage 8,314 sqft
Price per Sqft $268
Subdivision River Chase
MLS Listing ID 7046267
Sold Date 06/28/22
Style Contemporary/Modern
Bedrooms 4
Full Baths 5
Half Baths 1
Construction Status Resale
HOA Y/N No
Year Built 1980
Annual Tax Amount $9,809
Tax Year 2021
Lot Size 1.480 Acres
Acres 1.48
Property Description
Bring the outdoors in as you walk through every light-filled room in this luxurious contemporary that was tudor inspired when originally constructed in 1980. An extensive and total renovation began in 2018 and was completed in 2019. Almost all electrical, plumbing, interior walls, exterior doors and windows were replaced. As you enter from either side of this circular drive you realize this is a special place rarely found in this sought-after swim/tennis neighborhood! A front porch with fireplace greets you and the views high through the trees are so tranquil. Continue to enjoy views of the private outdoors and this impeccably landscaped lot as you enter and walk through this luxurious brick beauty. The light and bright kitchen impresses with quartz countertops and backsplash, high-end appliances, gas cook top, full size sub-zero refrigerator and freezer, two sinks, and expansive kitchen island. The main floor is also equipped with a keeping room off the kitchen, huge breakfast room area, window filled open-concept dining room seating 12 or more, a formal living and entertaining space, family room, sunroom, guest suite with an en suite bath and a sleek powder room for guests. Additional interior features include hardwood floors, soaring beamed ceilings, window filled rooms, a wet bar on three floors, 5 fireplaces, and over 8,000 square feet of living space. Upstairs is a spectacular primary suite boasting a fireplace, seating room, bathroom with double vanities, a soaking tub, two walk-in showers (one is a steam shower) and a walk-in closet with a staircase leading up to a secret 4th-story room. This second floor is completed by two additional bedrooms with ensuite baths, a kitchenette and coffee bar, the laundry room, a Juliet balcony overlooking the backyard and a huge fourth floor bonus room space. Not to be outshined, the outdoor living areas and terrace level are equally unparalleled. Glass doors lead off the kitchen and dining space into an expansive turfed courtyard area with room for outdoor dining, seating, grilling, playing and entertaining. Multiple outdoor living and entertaining spaces feature courtyards, grass filled terraces and stoned paths, and plenty of parking space for guests. The thoughtfully designed terrace level is composed of a home gym, full bath, another kitchenette, office space, a game room and additional living space leading out to an another turfed patio area. Privacy and luxury await at this breathtaking home on 1.5 +/- acres located just steps from the Chattahoochee River and the neighborhood swim/tennis. Easy access to some of the city's best schools, shops and dining.
Location
State GA
County Fulton
Lake Name None
Rooms
Bedroom Description Sitting Room, Other
Other Rooms None
Basement Daylight, Driveway Access, Exterior Entry, Finished, Interior Entry, Partial
Main Level Bedrooms 1
Dining Room Open Concept, Seats 12+
Interior
Interior Features Beamed Ceilings, Bookcases, Double Vanity, Entrance Foyer 2 Story, High Ceilings 9 ft Lower, High Ceilings 9 ft Upper, High Ceilings 10 ft Main, High Speed Internet, Tray Ceiling(s), Walk-In Closet(s), Wet Bar
Heating Forced Air, Natural Gas, Zoned
Cooling Ceiling Fan(s), Central Air, Zoned
Flooring Hardwood
Fireplaces Number 5
Fireplaces Type Family Room, Gas Log, Keeping Room, Living Room, Master Bedroom, Outside
Window Features Double Pane Windows, Insulated Windows
Appliance Dishwasher, Disposal, Double Oven, Gas Cooktop, Gas Range, Microwave, Range Hood, Refrigerator, Self Cleaning Oven
Laundry Laundry Room, Mud Room, Upper Level
Exterior
Exterior Feature Balcony, Courtyard, Private Front Entry, Private Rear Entry, Private Yard
Parking Features Attached, Drive Under Main Level, Driveway, Garage, Garage Faces Side, Parking Pad
Garage Spaces 3.0
Fence Back Yard, Fenced
Pool None
Community Features Homeowners Assoc, Near Schools, Near Trails/Greenway, Park, Playground, Pool, Sidewalks, Street Lights, Tennis Court(s)
Utilities Available Cable Available, Electricity Available, Natural Gas Available, Phone Available, Sewer Available, Underground Utilities, Water Available
Waterfront Description None
View Other
Roof Type Composition
Street Surface Paved
Accessibility None
Handicap Access None
Porch Covered, Deck, Front Porch
Total Parking Spaces 3
Building
Lot Description Back Yard, Front Yard, Landscaped, Private
Story Two
Foundation Concrete Perimeter
Sewer Public Sewer
Water Public
Architectural Style Contemporary/Modern
Level or Stories Two
Structure Type Brick 4 Sides
New Construction No
Construction Status Resale
Schools
Elementary Schools Heards Ferry
Middle Schools Ridgeview Charter
High Schools Riverwood International Charter
Others
Senior Community no
Restrictions false
Tax ID 17 020600080388
Special Listing Condition None
Read Less Info
Want to know what your home might be worth? Contact us for a FREE valuation!

Our team is ready to help you sell your home for the highest possible price ASAP

Bought with Citihomes Realty Cor

"My job is to find and attract mastery-based agents to the office, protect the culture, and make sure everyone is happy! "
GET MORE INFORMATION
Request More Info








