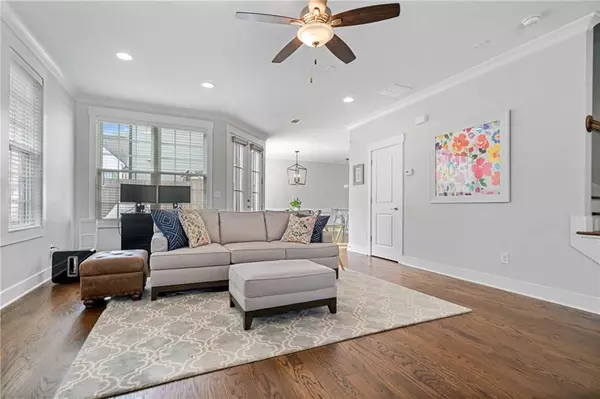$650,000
$599,000
8.5%For more information regarding the value of a property, please contact us for a free consultation.
4 Beds
3.5 Baths
2,606 SqFt
SOLD DATE : 06/29/2022
Key Details
Sold Price $650,000
Property Type Townhouse
Sub Type Townhouse
Listing Status Sold
Purchase Type For Sale
Square Footage 2,606 sqft
Price per Sqft $249
Subdivision Dunwoody Green
MLS Listing ID 7035676
Sold Date 06/29/22
Style Craftsman
Bedrooms 4
Full Baths 3
Half Baths 1
Construction Status Resale
HOA Fees $295
HOA Y/N No
Year Built 2015
Annual Tax Amount $4,718
Tax Year 2021
Lot Size 1,306 Sqft
Acres 0.03
Property Description
City living with a suburban, hometown feel! Fabulous townhome in highly desired Dunwoody Green, located just outside the perimeter, convenient to 285/Atlanta, local shops, restaurants, groceries and Perimeter Mall, this exquisitely designed home is in perfect condition. Gorgeous hardwoods throughout the home, tons of natural light. Open floor plan with living room with custom designed gas fireplace, dining area, kitchen, half bath, two car garage and cozy courtyard on the main level. The kitchen has light granite counters, white cabinets, stainless appliances, wall oven and microwave, walk-in pantry, breakfast bar and designer light fixtures. On the second floor you'll find an oversized primary suite with a fantastic bath featuring double vanities, quartz counters, custom tiled shower, deep soaking tub and large walk-in closet. Two secondary bedrooms, additional full bath, and built in shelving on landing complete the second level. Third floor has a large, mirrored bonus room, additional bedroom and full bath, along with ample closets for storage space. Neighborhood features Georgetown Park, playground, Bocce courts, central square, gazebo, community library and huge green space. Trails connect to Dunwoody Trail through Pernoshal Park and Brook Run Park. Don't miss this "like new" townhome!
Location
State GA
County Dekalb
Lake Name None
Rooms
Bedroom Description Other
Other Rooms None
Basement None
Dining Room Other
Interior
Interior Features Bookcases, High Ceilings 9 ft Lower, High Ceilings 9 ft Main, Low Flow Plumbing Fixtures, Walk-In Closet(s)
Heating Forced Air, Natural Gas
Cooling Ceiling Fan(s), Central Air
Flooring Hardwood
Fireplaces Number 1
Fireplaces Type Factory Built, Family Room
Window Features Insulated Windows
Appliance Dishwasher, Disposal, Double Oven, Electric Range, ENERGY STAR Qualified Appliances, Gas Cooktop, Gas Water Heater, Microwave, Range Hood, Self Cleaning Oven
Laundry Laundry Room, Upper Level
Exterior
Exterior Feature Courtyard, Private Front Entry
Parking Features Attached, Garage, Garage Door Opener, Garage Faces Front, Kitchen Level, Level Driveway
Garage Spaces 2.0
Fence Back Yard
Pool None
Community Features Near Shopping, Near Trails/Greenway, Park, Sidewalks, Street Lights
Utilities Available None
Waterfront Description None
View Other
Roof Type Composition
Street Surface Asphalt
Accessibility None
Handicap Access None
Porch Covered, Front Porch
Total Parking Spaces 2
Building
Lot Description Landscaped
Story Three Or More
Foundation Slab
Sewer Public Sewer
Water Public
Architectural Style Craftsman
Level or Stories Three Or More
Structure Type Cement Siding, Concrete
New Construction No
Construction Status Resale
Schools
Elementary Schools Dunwoody
Middle Schools Peachtree
High Schools Dunwoody
Others
HOA Fee Include Maintenance Grounds, Termite
Senior Community no
Restrictions false
Tax ID 18 345 01 320
Ownership Fee Simple
Financing no
Special Listing Condition None
Read Less Info
Want to know what your home might be worth? Contact us for a FREE valuation!

Our team is ready to help you sell your home for the highest possible price ASAP

Bought with Compass

"My job is to find and attract mastery-based agents to the office, protect the culture, and make sure everyone is happy! "
GET MORE INFORMATION
Request More Info








