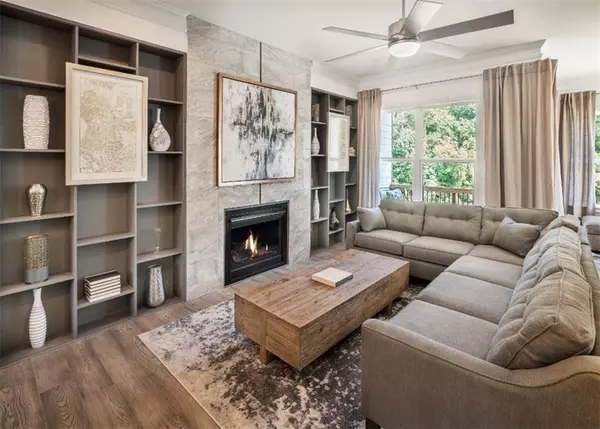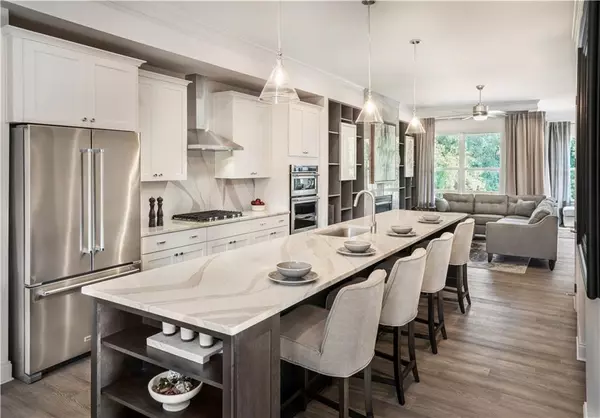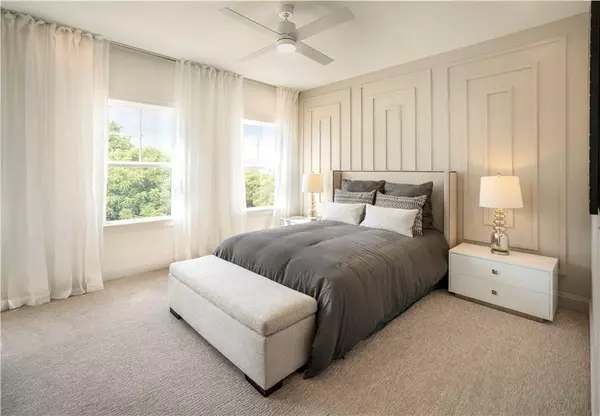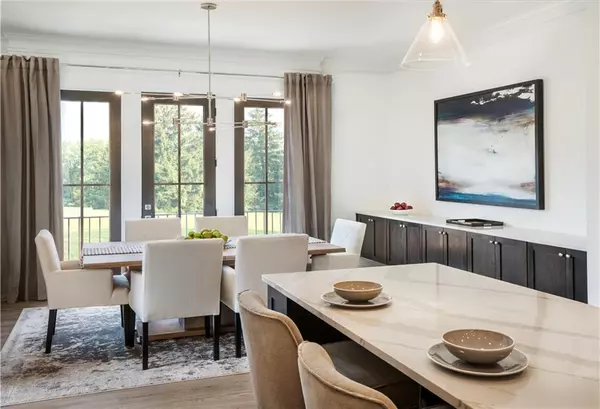$595,379
$575,044
3.5%For more information regarding the value of a property, please contact us for a free consultation.
3 Beds
3.5 Baths
3,084 SqFt
SOLD DATE : 06/14/2022
Key Details
Sold Price $595,379
Property Type Townhouse
Sub Type Townhouse
Listing Status Sold
Purchase Type For Sale
Square Footage 3,084 sqft
Price per Sqft $193
Subdivision Reserve At Wildwood
MLS Listing ID 6845916
Sold Date 06/14/22
Style Townhouse
Bedrooms 3
Full Baths 3
Half Baths 1
Construction Status New Construction
HOA Fees $2,940
HOA Y/N Yes
Year Built 2021
Tax Year 2020
Property Description
This Addison floor plan was designed and constructed by the award-winning Ashton Woods Homes awaits you at 3212 Sonnet Walk. This new construction home is located in the highly desirable Vinings area with close proximity to the Battery, Truist Park, and several fine shops and dining.
As you enter the main floor of this luxury townhome you are met with an inviting foyer framed in natural light with the dining room that leads to the luxurious kitchen. A strategically located oversized kitchen island is a beautiful focal point to this gourmet escape. Venture upstairs to the Owner’s Retreat and prepare to be amazed by the capacious spa like bathroom with separate vanities, soaking tub and Mega Shower. The second floor also features an additional large secondary bedroom with private bath and a spacious laundry room. Proceed downstairs to the terrace level where you will find a grand secondary bedroom with space for lounging and optional wet bar. Designed perfectly to be used as an in-law suite and create privacy within the home. Additionally, the terrace level can accommodate two cars, featuring expansive storage space and an optional elevator. You also have an unfinished basement for additional storage. This home is in the beginning stages of construction allowing you time to personalize certain features. Our entire team is passionate about great design and craftsmanship to ensure we make this exceptional home, the home of your dreams! Reserve at Wildwood is located minutes from Buckhead and East Cobb. Enjoy tree lined streets, wide sidewalks and quiet walking areas throughout the Wildwood district. This boutique neighborhood will have a total of 60 homes. Come visit us and experience the Reserve at Wildwood difference today!
Location
State GA
County Cobb
Lake Name None
Rooms
Bedroom Description In-Law Floorplan, Oversized Master, Roommate Floor Plan
Other Rooms None
Basement None
Dining Room Open Concept
Interior
Interior Features Disappearing Attic Stairs, Double Vanity, Entrance Foyer, High Ceilings 9 ft Lower, High Ceilings 9 ft Upper, High Ceilings 10 ft Main, High Speed Internet, His and Hers Closets, Low Flow Plumbing Fixtures, Walk-In Closet(s)
Heating Central, Forced Air, Natural Gas, Zoned
Cooling Ceiling Fan(s), Central Air, Zoned
Flooring Carpet, Ceramic Tile, Hardwood
Fireplaces Number 1
Fireplaces Type Family Room
Window Features Insulated Windows
Appliance Dishwasher, Disposal, Electric Water Heater, Gas Cooktop, Microwave
Laundry Upper Level
Exterior
Exterior Feature Balcony, Private Front Entry, Private Rear Entry
Parking Features Attached, Driveway, Garage, Garage Door Opener, Garage Faces Rear
Garage Spaces 2.0
Fence None
Pool None
Community Features Homeowners Assoc, Near Shopping, Near Trails/Greenway, Public Transportation, Restaurant, Sidewalks, Street Lights
Utilities Available Cable Available, Electricity Available, Natural Gas Available, Phone Available, Sewer Available, Underground Utilities, Water Available
Waterfront Description None
View Other
Roof Type Other
Street Surface Asphalt
Accessibility None
Handicap Access None
Porch Covered, Deck
Total Parking Spaces 2
Building
Lot Description Landscaped, Level, Zero Lot Line
Story Three Or More
Foundation Brick/Mortar
Sewer Public Sewer
Water Public
Architectural Style Townhouse
Level or Stories Three Or More
Structure Type Brick 4 Sides
New Construction No
Construction Status New Construction
Schools
Elementary Schools Brumby
Middle Schools East Cobb
High Schools Wheeler
Others
HOA Fee Include Insurance, Maintenance Structure, Maintenance Grounds, Reserve Fund, Trash
Senior Community no
Restrictions true
Tax ID 17098800260
Ownership Fee Simple
Financing yes
Special Listing Condition None
Read Less Info
Want to know what your home might be worth? Contact us for a FREE valuation!

Our team is ready to help you sell your home for the highest possible price ASAP

Bought with Solid Source Realty, Inc.

"My job is to find and attract mastery-based agents to the office, protect the culture, and make sure everyone is happy! "
GET MORE INFORMATION
Request More Info








