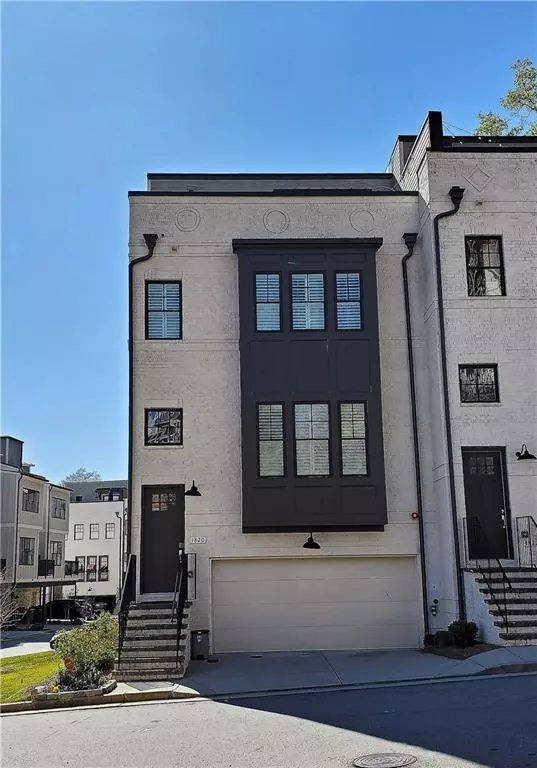$917,500
$925,000
0.8%For more information regarding the value of a property, please contact us for a free consultation.
4 Beds
4.5 Baths
2,680 SqFt
SOLD DATE : 06/23/2022
Key Details
Sold Price $917,500
Property Type Townhouse
Sub Type Townhouse
Listing Status Sold
Purchase Type For Sale
Square Footage 2,680 sqft
Price per Sqft $342
Subdivision 28Th At Brookwood
MLS Listing ID 7021786
Sold Date 06/23/22
Style Contemporary/Modern, Townhouse
Bedrooms 4
Full Baths 4
Half Baths 1
Construction Status Resale
HOA Y/N No
Year Built 2018
Annual Tax Amount $9,054
Tax Year 2021
Lot Size 1,219 Sqft
Acres 0.028
Property Description
Prime Brookwood location, steps away from Piedmont Hospital at the crossroads of Atlanta. This exclusive community is tucked away off Peachtree in a quiet neighborhood steps away from the Northside Beltline Trail and Ardmore Park. This truly unique property affords the owners privacy with bedrooms located on 4 floors with a private rooftop suite with two walkout balconies with views of the city and the among the trees on the residential side. Each bedroom has a private bath with the master enjoying a 4-piece bath with luxurious soaking tub, walk in frameless glass shower, and dual vanities. Your guest will enjoy being entertained on the open floor plan main level with dining, gathering rooms, and a family room with built in shelving and a large gas fireplace, and deck. Wonderful open kitchen with Viking commercial grade 6 burner gas stove, professional range hood, base cabinet mounted microwave. large island,stacked wall cabinets, two pantries, solid stone counter tops.This home has real hardwood floors throughout, extensive molding, and fixtures, and cabinetry found in today's new construction. Open concept with upgraded fixtures, professional grade appliances. Brightly lit keeping room off the kitchen can be an office. SHOWINGS START ON SATURDAY, APRIL 2 AT 11:00
Location
State GA
County Fulton
Lake Name None
Rooms
Bedroom Description Oversized Master, Roommate Floor Plan, Split Bedroom Plan
Other Rooms None
Basement None
Dining Room Open Concept, Seats 12+
Interior
Interior Features Bookcases, Double Vanity, Entrance Foyer, Entrance Foyer 2 Story, High Ceilings 9 ft Lower, High Ceilings 9 ft Main, High Ceilings 9 ft Upper, High Speed Internet, Low Flow Plumbing Fixtures, Walk-In Closet(s)
Heating Forced Air, Natural Gas, Zoned
Cooling Ceiling Fan(s), Central Air, Zoned
Flooring Hardwood
Fireplaces Number 2
Fireplaces Type Factory Built, Family Room, Gas Log, Gas Starter, Glass Doors, Outside
Window Features Insulated Windows, Plantation Shutters
Appliance Dishwasher, Disposal, Double Oven, Gas Range, Gas Water Heater, Microwave, Range Hood, Self Cleaning Oven
Laundry In Hall, Upper Level
Exterior
Exterior Feature Garden, Private Front Entry, Private Rear Entry, Private Yard, Rain Gutters
Garage Driveway, Garage, Garage Faces Front, Level Driveway
Garage Spaces 2.0
Fence Back Yard, Wrought Iron
Pool None
Community Features Homeowners Assoc, Near Beltline, Near Marta, Near Schools, Near Shopping, Near Trails/Greenway, Park, Playground, Street Lights
Utilities Available Cable Available, Electricity Available, Natural Gas Available, Phone Available, Sewer Available, Underground Utilities, Water Available
Waterfront Description None
View City
Roof Type Shingle
Street Surface Asphalt
Accessibility None
Handicap Access None
Porch Covered, Deck, Patio, Rooftop, Side Porch
Total Parking Spaces 2
Building
Lot Description Back Yard, Front Yard
Story Three Or More
Foundation Slab
Sewer Public Sewer
Water Public
Architectural Style Contemporary/Modern, Townhouse
Level or Stories Three Or More
Structure Type Brick 3 Sides, Cement Siding
New Construction No
Construction Status Resale
Schools
Elementary Schools E. Rivers
Middle Schools Willis A. Sutton
High Schools North Atlanta
Others
HOA Fee Include Maintenance Grounds, Reserve Fund, Trash
Senior Community no
Restrictions true
Tax ID 17 011000024068
Ownership Fee Simple
Financing no
Special Listing Condition None
Read Less Info
Want to know what your home might be worth? Contact us for a FREE valuation!

Our team is ready to help you sell your home for the highest possible price ASAP

Bought with Coldwell Banker Realty

"My job is to find and attract mastery-based agents to the office, protect the culture, and make sure everyone is happy! "
GET MORE INFORMATION
Request More Info








