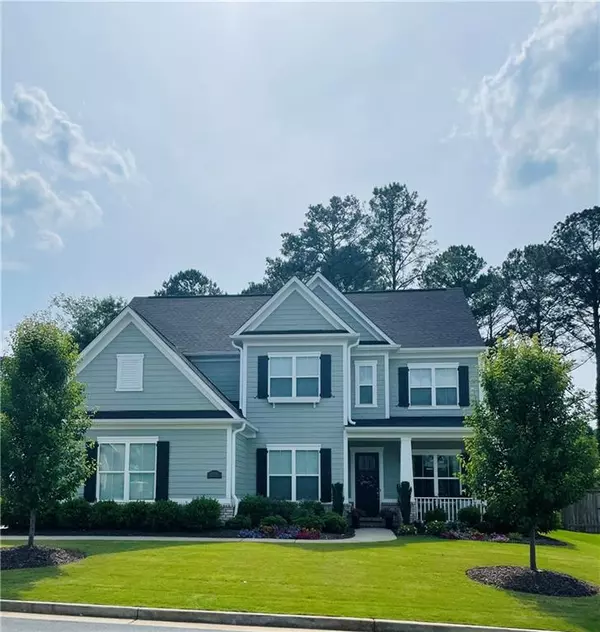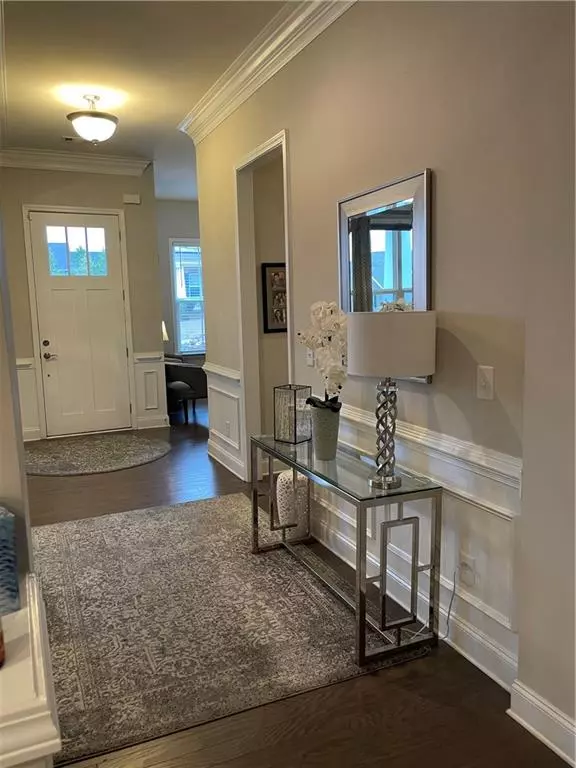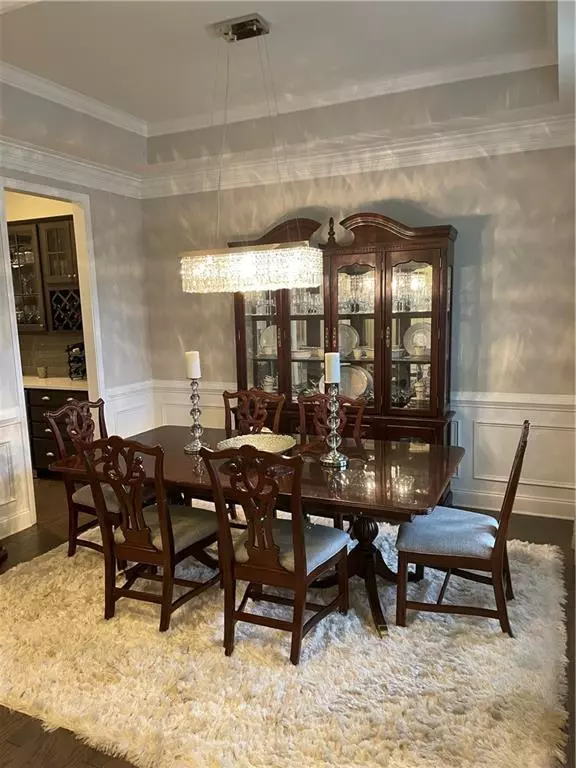$735,000
$725,000
1.4%For more information regarding the value of a property, please contact us for a free consultation.
5 Beds
3.5 Baths
3,975 SqFt
SOLD DATE : 06/21/2022
Key Details
Sold Price $735,000
Property Type Single Family Home
Sub Type Single Family Residence
Listing Status Sold
Purchase Type For Sale
Square Footage 3,975 sqft
Price per Sqft $184
Subdivision Summerhour
MLS Listing ID 7047806
Sold Date 06/21/22
Style Craftsman
Bedrooms 5
Full Baths 3
Half Baths 1
Construction Status Resale
HOA Y/N No
Year Built 2017
Annual Tax Amount $1,879
Tax Year 2021
Lot Size 0.270 Acres
Acres 0.27
Property Description
If you love greenspace and walking trails…Summerhour has fifty+ acres of them (plus pool, clubhouse and playgrounds). If you love new construction you'll love this more! And if you love nicely furnished...you've found home. Four year old home, meticulously maintained and upgraded throughout. Outdoors-professional landscaping front and rear, fresh professional paint, fully fenced (fence recently professionally stained) and $40k outdoor living space with dry river bed, water feature (with water and electricity), fire pit, six person hot tub and custom built screened porch with epoxy floor (currently starring easily maintained and breathtaking rose bushes, hostas and butterfly bushes). Indoors-equally upgraded and maintained. Chef's dream open plan kitchen, huge quartz island, under-lights, lots of storage, a wine/butler closet with a wine fridge and Cali custom pantry. Master on main with massive built-in California closets, owner's spa with professionally wired heated bidet and rainfall shower. Three additional bedrooms upstairs with walk-in closets plus one teen suite with its own built-in Cali closet. Fully built in home office with huge file cabinets, bookshelves, and printer closet-plus a second, mid-level office off the family room that is perfect for kids projects and homework with a built in desk, file storage, bookshelves, under-lighting, and cabinets. The main level-fully open floor plan, custom drapes and blinds, rock wall fireplace with gas logs. Other upgrades include iron balusters, wainscoting in the dining room, surge protection in the panel, custom built laundry cabinets and pedestal washer/dryer with built in ironing board, full alarm system, huge safe, custom built in cushioned mud bench, recirc hot water for instant on and 75 gal hot water heater for lots of hot showers. The three car garage has been professionally epoxy painted with custom lights, insulated garage doors, overhead storage, and even a Tesla car charger that makes life so easy with your EV! This home is being sold move in ready, completely furnished with upper end furnishings, appliances, and electronics (4k, OLED, Bose, Alexa) to make your move the easiest move ever!
Location
State GA
County Cobb
Lake Name None
Rooms
Bedroom Description Master on Main, Oversized Master
Other Rooms None
Basement None
Main Level Bedrooms 1
Dining Room Butlers Pantry, Separate Dining Room
Interior
Interior Features Disappearing Attic Stairs, Double Vanity, Entrance Foyer, High Ceilings 10 ft Main, High Speed Internet, His and Hers Closets, Tray Ceiling(s), Walk-In Closet(s)
Heating Forced Air, Natural Gas
Cooling Ceiling Fan(s), Central Air, Zoned
Flooring Laminate, Stone, Vinyl
Fireplaces Number 1
Fireplaces Type Gas Log, Gas Starter, Glass Doors, Living Room, Masonry
Window Features Double Pane Windows, Insulated Windows
Appliance Dishwasher, Disposal, Dryer, Gas Cooktop, Gas Oven, Gas Water Heater, Microwave, Range Hood, Refrigerator, Self Cleaning Oven, Washer
Laundry Laundry Room, Main Level
Exterior
Exterior Feature Garden, Private Front Entry, Private Yard, Rain Gutters
Parking Features Garage, Garage Door Opener, Garage Faces Front, Garage Faces Side, Kitchen Level, Level Driveway, Electric Vehicle Charging Station(s)
Garage Spaces 3.0
Fence Back Yard, Fenced, Privacy, Wood
Pool None
Community Features Catering Kitchen, Clubhouse, Homeowners Assoc, Meeting Room, Near Schools, Near Shopping, Near Trails/Greenway, Park, Playground, Pool, Sidewalks, Street Lights
Utilities Available Cable Available, Electricity Available, Natural Gas Available, Phone Available, Sewer Available, Underground Utilities, Water Available
Waterfront Description None
View Trees/Woods
Roof Type Ridge Vents, Shingle
Street Surface Paved
Accessibility None
Handicap Access None
Porch Enclosed, Front Porch, Patio, Rear Porch, Screened
Total Parking Spaces 3
Building
Lot Description Back Yard, Front Yard, Landscaped, Level
Story Two
Foundation Slab
Sewer Public Sewer
Water Public
Architectural Style Craftsman
Level or Stories Two
Structure Type Fiber Cement, HardiPlank Type, Other
New Construction No
Construction Status Resale
Schools
Elementary Schools Bullard
Middle Schools Mcclure
High Schools Harrison
Others
HOA Fee Include Maintenance Grounds, Reserve Fund, Swim/Tennis
Senior Community no
Restrictions true
Tax ID 20023700870
Acceptable Financing Cash, Conventional
Listing Terms Cash, Conventional
Special Listing Condition None
Read Less Info
Want to know what your home might be worth? Contact us for a FREE valuation!

Our team is ready to help you sell your home for the highest possible price ASAP

Bought with Compass
"My job is to find and attract mastery-based agents to the office, protect the culture, and make sure everyone is happy! "
GET MORE INFORMATION
Request More Info








