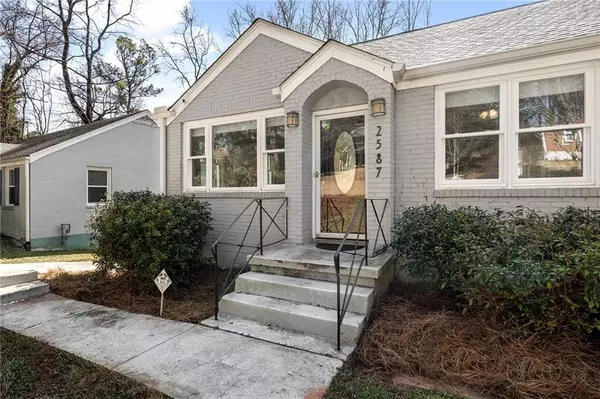$345,000
$350,000
1.4%For more information regarding the value of a property, please contact us for a free consultation.
3 Beds
1 Bath
1,080 SqFt
SOLD DATE : 03/31/2022
Key Details
Sold Price $345,000
Property Type Single Family Home
Sub Type Single Family Residence
Listing Status Sold
Purchase Type For Sale
Square Footage 1,080 sqft
Price per Sqft $319
Subdivision East Lake
MLS Listing ID 6999466
Sold Date 03/31/22
Style Bungalow
Bedrooms 3
Full Baths 1
Construction Status Resale
HOA Y/N No
Year Built 1951
Annual Tax Amount $3,425
Tax Year 2021
Lot Size 0.300 Acres
Acres 0.3
Property Description
This secret little neighborhood will impress you! Don't miss this truly charming home located in a quiet neighborhood very close to East Lake, Oakhurst, and the City of Decatur! Bright and sunny inside this home offers 3 well sized bedrooms, and a newly renovated bathroom. Easy flow floor plan boasts hardwood floors throughout, kitchen with gas stove, stainless appliances, granite counters, bar top open to dining and comfortable living room space. Almost all the big expensive items have been replaced! New in 2019: Windows, Roof, HVAC, and Electrical Panel Box plus Structural repairs/reinforcement and waterproofing done by Engineered Solutions. No need to sweat the big stuff! LARGE flat backyard with private deck for relaxing or entertaining. Additional side yard should make expansion easy!! Enjoy all in town living has to offer!
Location
State GA
County Dekalb
Lake Name None
Rooms
Bedroom Description None
Other Rooms None
Basement Partial, Unfinished
Main Level Bedrooms 3
Dining Room Open Concept
Interior
Interior Features High Ceilings 9 ft Main
Heating Forced Air, Natural Gas
Cooling Central Air
Flooring Hardwood
Fireplaces Type None
Window Features Insulated Windows
Appliance Dishwasher, Dryer, Gas Range, Refrigerator, Washer
Laundry In Hall, Main Level
Exterior
Exterior Feature Garden, Private Front Entry, Private Rear Entry, Private Yard, Rain Gutters
Parking Features Driveway
Fence Back Yard, Fenced
Pool None
Community Features None
Utilities Available Cable Available, Electricity Available, Natural Gas Available, Sewer Available, Water Available
Waterfront Description None
View Trees/Woods
Roof Type Shingle
Street Surface Asphalt
Accessibility None
Handicap Access None
Porch Deck
Total Parking Spaces 2
Building
Lot Description Back Yard, Front Yard, Private
Story One
Foundation Pillar/Post/Pier
Sewer Public Sewer
Water Public
Architectural Style Bungalow
Level or Stories One
Structure Type Brick 4 Sides
New Construction No
Construction Status Resale
Schools
Elementary Schools Avondale
Middle Schools Druid Hills
High Schools Druid Hills
Others
Senior Community no
Restrictions false
Tax ID 15 202 03 097
Special Listing Condition None
Read Less Info
Want to know what your home might be worth? Contact us for a FREE valuation!

Our team is ready to help you sell your home for the highest possible price ASAP

Bought with Ansley Real Estate
"My job is to find and attract mastery-based agents to the office, protect the culture, and make sure everyone is happy! "
GET MORE INFORMATION
Request More Info








