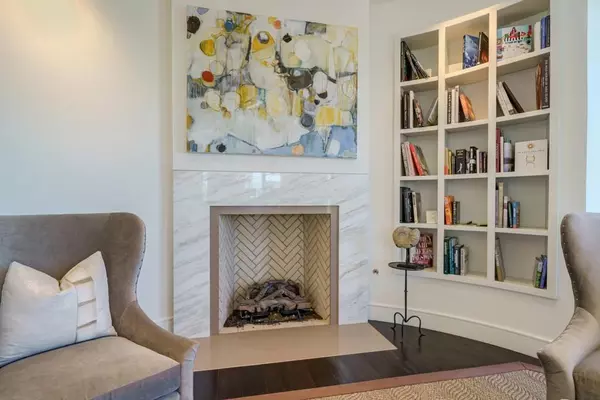$1,700,000
$1,950,000
12.8%For more information regarding the value of a property, please contact us for a free consultation.
2 Beds
2.5 Baths
3,212 SqFt
SOLD DATE : 06/21/2022
Key Details
Sold Price $1,700,000
Property Type Condo
Sub Type Condominium
Listing Status Sold
Purchase Type For Sale
Square Footage 3,212 sqft
Price per Sqft $529
Subdivision Waldorf Astoria
MLS Listing ID 7028547
Sold Date 06/21/22
Style European, High Rise (6 or more stories)
Bedrooms 2
Full Baths 2
Half Baths 1
Construction Status Resale
HOA Fees $2,609
HOA Y/N Yes
Originating Board First Multiple Listing Service
Year Built 2014
Annual Tax Amount $29,833
Tax Year 2021
Lot Size 3,179 Sqft
Acres 0.073
Property Description
This stunning, spacious 2 bedroom, 2.5 bath unit has one of the MOST DESIRABLE floorplans in the Waldorf Astoria Residences and it's in LIKE NEW condition! The unit flows with a transitional design & open floor plan that is accented with gleaming hardwood floors throughout, soaring windows, light filled rooms that offer breathtaking views in every direction, gas fireplace, custom window treatments, high ceilings that welcome art collections. Sought after STORAGE UNIT is included and is valued at $50,000+! The extraordinary Primary Bedroom boasts outstanding features including electric shades, breakfast bar with sink, oversized, customized walk in closet, and a striking marble bathroom. The spacious chef's kitchen is fully stocked with top of the line appliances and hidden butler's pantry. Secondary bedroom and bath are located on the opposite side of the unit from the Primary bedroom providing privacy. Gracious sized laundry room offers extra storage. Step outside on your private terrace to grill and be awed by the panoramic view with outdoor fireplace! Enjoy the newly renovated amenities of the outstanding Waldorf Astoria Hotel with a DISCOUNT on services!: fabulous restaurant, world class spa, indoor pool, exercise facility & gym. Welcome home to this exquisitely furnished unit! Ideal for executives desiring an in town corporate retreat. The interiors were designed by renown designer Barbara Westbrook and are featured on her website. All furnishings, many accessories & books, as well as some art work are included in the price. Just bring your toothbrush! Two deeded parking spaces and a highly coveted storage unit are included in price.
Location
State GA
County Fulton
Lake Name None
Rooms
Bedroom Description Master on Main, Oversized Master, Sitting Room
Other Rooms None
Basement None
Main Level Bedrooms 2
Dining Room Separate Dining Room
Interior
Interior Features Elevator, Entrance Foyer, High Ceilings 10 ft Main, Walk-In Closet(s)
Heating Central, Heat Pump
Cooling Central Air
Flooring Hardwood
Fireplaces Number 2
Fireplaces Type Factory Built, Family Room, Gas Log, Gas Starter
Window Features Insulated Windows
Appliance Dishwasher, Disposal, ENERGY STAR Qualified Appliances, Gas Range, Microwave, Refrigerator, Self Cleaning Oven
Laundry In Hall, Laundry Room
Exterior
Exterior Feature Balcony, Private Front Entry
Garage Attached, Covered, Garage, Garage Door Opener
Garage Spaces 2.0
Fence None
Pool None
Community Features Business Center, Clubhouse, Fitness Center, Guest Suite, Homeowners Assoc, Meeting Room, Pool, Restaurant, Spa/Hot Tub
Utilities Available None
Waterfront Description None
View City
Roof Type Composition
Street Surface Paved
Accessibility Accessible Elevator Installed
Handicap Access Accessible Elevator Installed
Porch None
Parking Type Attached, Covered, Garage, Garage Door Opener
Total Parking Spaces 2
Building
Lot Description Other
Story One
Foundation None
Sewer Public Sewer
Water Public
Architectural Style European, High Rise (6 or more stories)
Level or Stories One
Structure Type Brick 4 Sides
New Construction No
Construction Status Resale
Schools
Elementary Schools Sarah Rawson Smith
Middle Schools Willis A. Sutton
High Schools North Atlanta
Others
HOA Fee Include Door person, Gas, Maintenance Structure, Maintenance Grounds, Reserve Fund, Security, Trash, Water
Senior Community no
Restrictions true
Tax ID 17 004500013541
Ownership Condominium
Financing no
Special Listing Condition None
Read Less Info
Want to know what your home might be worth? Contact us for a FREE valuation!

Our team is ready to help you sell your home for the highest possible price ASAP

Bought with Ansley Real Estate

"My job is to find and attract mastery-based agents to the office, protect the culture, and make sure everyone is happy! "
GET MORE INFORMATION
Request More Info








