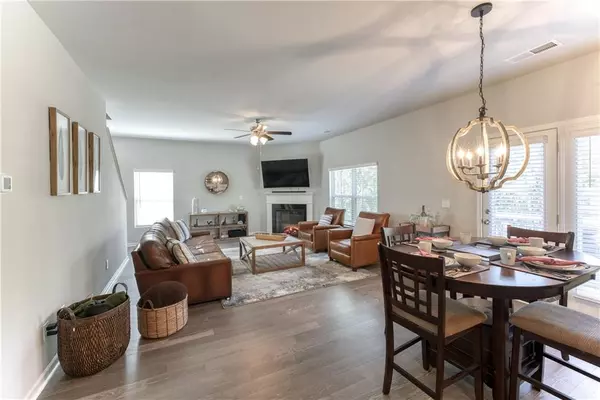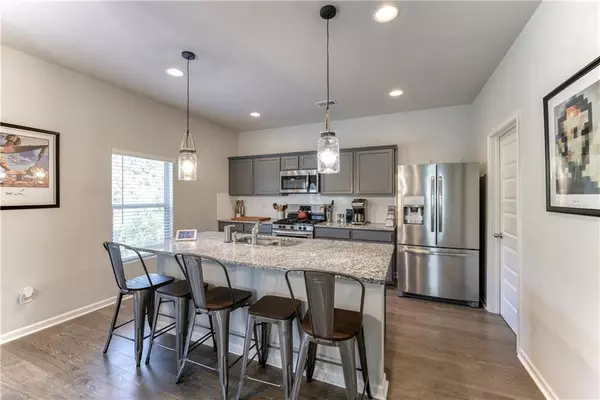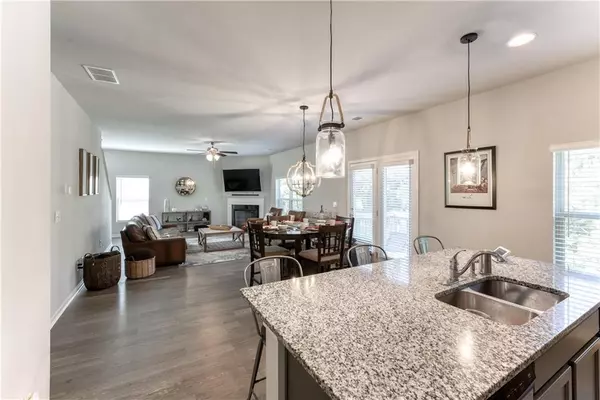$430,000
$435,000
1.1%For more information regarding the value of a property, please contact us for a free consultation.
4 Beds
3 Baths
2,416 SqFt
SOLD DATE : 06/16/2022
Key Details
Sold Price $430,000
Property Type Single Family Home
Sub Type Single Family Residence
Listing Status Sold
Purchase Type For Sale
Square Footage 2,416 sqft
Price per Sqft $177
Subdivision The View At Yargo Township
MLS Listing ID 7046915
Sold Date 06/16/22
Style Colonial, Craftsman, Traditional
Bedrooms 4
Full Baths 3
Construction Status Resale
HOA Fees $255
HOA Y/N Yes
Year Built 2019
Annual Tax Amount $3,270
Tax Year 2021
Lot Size 9,478 Sqft
Acres 0.2176
Property Description
Bring the outdoors to your front door with this gorgeous 4-bedroom 2.5-bathroom home brick front home that is located just minutes from Fort Yargo State Park. With upgraded hardwood floors, new light fixtures throughout, and an immaculate kitchen featuring granite countertops and stainless appliances, this home is now better than new! Hardwoods are throughout the main floor with the perfect blend of open concept living -- a kitchen open to the dining room and living room (with access to a deck overlooking the wooded backyard), a half bath, and a separate office/formal living room. Upstairs features a large primary suite with walk-in closet and ensuite bath with double vanity as well as separate tub/shower, three secondary bedrooms, a hall bath, and a separate laundry room. What sets this house apart is the full daylight walk-out terrace level -- already framed for two bedrooms and a living room, stubbed for a bathroom, and all electrical in place. Add some sheetrock, flooring, and light fixtures, and you have added 2 bedrooms/1 bathroom/another living space! The neighborhood is right across from Fort Yargo State Park with access to camping, a yurt village, adventure cabins, fishing, boating, swimming, miniature golf, multipurpose courts, and 20-mile hiking and biking trails. It's the perfect home for outdoor adventurers and nature lovers who want to be pampered and enjoy ultimate comfort in their own home. Just 3 miles from Hwy 316, it's close to everything!
Location
State GA
County Barrow
Lake Name None
Rooms
Bedroom Description Oversized Master
Other Rooms None
Basement Bath/Stubbed, Daylight, Interior Entry, Unfinished
Dining Room Open Concept
Interior
Interior Features Disappearing Attic Stairs, Double Vanity, Entrance Foyer, Tray Ceiling(s), Walk-In Closet(s)
Heating Central, Forced Air
Cooling Ceiling Fan(s), Central Air
Flooring Carpet, Hardwood, Vinyl
Fireplaces Number 1
Fireplaces Type Living Room
Window Features Double Pane Windows
Appliance Dishwasher, Gas Oven, Microwave
Laundry In Hall, Upper Level
Exterior
Exterior Feature Private Front Entry, Other
Parking Features Garage, Garage Door Opener
Garage Spaces 2.0
Fence None
Pool None
Community Features Near Trails/Greenway
Utilities Available Cable Available, Electricity Available, Natural Gas Available, Phone Available, Sewer Available, Underground Utilities, Water Available
Waterfront Description None
View Trees/Woods
Roof Type Composition
Street Surface Asphalt
Accessibility None
Handicap Access None
Porch Deck, Patio
Total Parking Spaces 2
Building
Lot Description Back Yard, Front Yard, Wooded
Story Three Or More
Foundation Block
Sewer Public Sewer
Water Public
Architectural Style Colonial, Craftsman, Traditional
Level or Stories Three Or More
Structure Type Brick Front, Fiber Cement
New Construction No
Construction Status Resale
Schools
Elementary Schools Kennedy
Middle Schools Westside - Barrow
High Schools Apalachee
Others
Senior Community no
Restrictions false
Tax ID WN06G 047
Acceptable Financing Cash, Conventional
Listing Terms Cash, Conventional
Special Listing Condition None
Read Less Info
Want to know what your home might be worth? Contact us for a FREE valuation!

Our team is ready to help you sell your home for the highest possible price ASAP

Bought with Opendoor Brokerage, LLC

"My job is to find and attract mastery-based agents to the office, protect the culture, and make sure everyone is happy! "
GET MORE INFORMATION
Request More Info








