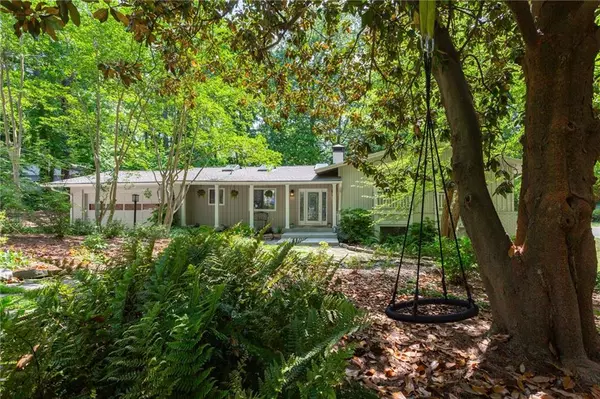$770,000
$769,000
0.1%For more information regarding the value of a property, please contact us for a free consultation.
5 Beds
3 Baths
3,055 SqFt
SOLD DATE : 06/14/2022
Key Details
Sold Price $770,000
Property Type Single Family Home
Sub Type Single Family Residence
Listing Status Sold
Purchase Type For Sale
Square Footage 3,055 sqft
Price per Sqft $252
Subdivision Gainsborough West
MLS Listing ID 7041025
Sold Date 06/14/22
Style Traditional
Bedrooms 5
Full Baths 3
Construction Status Resale
HOA Y/N No
Year Built 1966
Annual Tax Amount $6,162
Tax Year 2021
Lot Size 0.500 Acres
Acres 0.5
Property Description
You are going to love this home the second you walk in! Very cool & unique! This super spacious 5 bedroom/3 bathroom home has the perfect mix of open concept style while maintaining the comforting “home” feeling. This beauty is nestled in the Murphy Candler Park Community & sought after Montgomery Elementary School District. Some of the standout features include hardwood floors, recessed lighting, several skylights, three working fireplaces, plenty of living space, and fresh paint. Natural light flows throughout the large living room with french doors that open to a huge deck with a private backyard - perfect for entertaining! Stunning white kitchen with granite countertops opens up to the oversized dining room that seats 12+. The fireside master suite boasts large windows overlooking the backyard. Lower level consists of another family room, two bedrooms (one has a murphy bed that stays!), & a large laundry room. Walk down the hill to the nature preserve, parks, walking trails, ball fields, new amphitheater & lake. New roof and new water heater.
Location
State GA
County Dekalb
Lake Name None
Rooms
Bedroom Description Other
Other Rooms None
Basement Exterior Entry, Finished, Finished Bath, Full, Interior Entry
Dining Room Open Concept, Seats 12+
Interior
Interior Features Bookcases, Cathedral Ceiling(s), Entrance Foyer, High Ceilings 10 ft Main, Tray Ceiling(s)
Heating Forced Air, Natural Gas
Cooling Ceiling Fan(s), Central Air
Flooring Hardwood
Fireplaces Number 3
Fireplaces Type Basement, Gas Starter, Living Room, Master Bedroom
Window Features Skylight(s)
Appliance Dishwasher, Disposal, Electric Oven, Electric Range, Gas Water Heater
Laundry In Basement, Laundry Room, Mud Room
Exterior
Exterior Feature Garden
Parking Features Driveway, Garage, Garage Door Opener, Kitchen Level
Garage Spaces 2.0
Fence None
Pool None
Community Features Dog Park, Fishing, Lake, Near Schools, Near Trails/Greenway, Park, Playground, Public Transportation, Street Lights, Tennis Court(s)
Utilities Available Cable Available, Electricity Available, Natural Gas Available, Phone Available, Sewer Available, Underground Utilities, Water Available
Waterfront Description None
View Trees/Woods, Other
Roof Type Composition
Street Surface Paved
Accessibility None
Handicap Access None
Porch Deck, Front Porch, Rear Porch
Total Parking Spaces 2
Building
Lot Description Back Yard, Front Yard, Landscaped, Level
Story One and One Half
Foundation None
Sewer Public Sewer
Water Public
Architectural Style Traditional
Level or Stories One and One Half
Structure Type Wood Siding
New Construction No
Construction Status Resale
Schools
Elementary Schools Montgomery
Middle Schools Chamblee
High Schools Chamblee Charter
Others
Senior Community no
Restrictions false
Tax ID 18 332 02 007
Special Listing Condition None
Read Less Info
Want to know what your home might be worth? Contact us for a FREE valuation!

Our team is ready to help you sell your home for the highest possible price ASAP

Bought with Keller Williams Realty Atl North
"My job is to find and attract mastery-based agents to the office, protect the culture, and make sure everyone is happy! "
GET MORE INFORMATION
Request More Info








