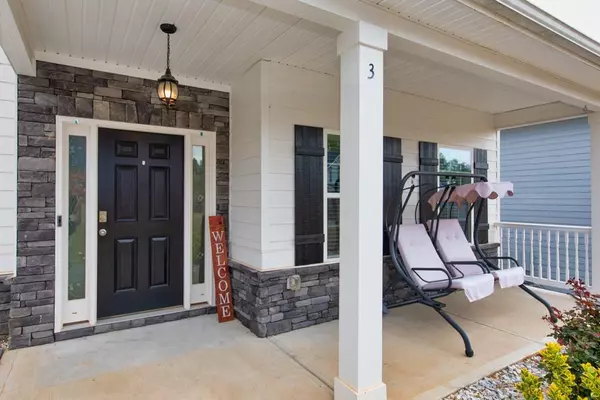$515,000
$515,000
For more information regarding the value of a property, please contact us for a free consultation.
5 Beds
4.5 Baths
3,733 SqFt
SOLD DATE : 06/13/2022
Key Details
Sold Price $515,000
Property Type Single Family Home
Sub Type Single Family Residence
Listing Status Sold
Purchase Type For Sale
Square Footage 3,733 sqft
Price per Sqft $137
Subdivision Parkside Estates
MLS Listing ID 7032111
Sold Date 06/13/22
Style Craftsman, Traditional
Bedrooms 5
Full Baths 4
Half Baths 1
Construction Status Resale
HOA Y/N Yes
Year Built 2019
Annual Tax Amount $4,141
Tax Year 2021
Lot Size 0.330 Acres
Acres 0.33
Property Description
Your chance to own in the Parkside Estates community is here! Sitting on a spacious corner lot just minutes away from Newnan, Peachtree City, and Senoia, this home features 5 bedrooms, 4.5 bathrooms, a 3 car garage PLUS upstairs movie theater/flex space! Stunning curb appeal, airy entryway, upgraded engineered hardwood floors, a main-level bedroom that can easily convert to an office and a separate dining room w/ coffered ceilings able to host 12+ guests comfortably. Living area w/ fireplace and TONS of natural light opens to a gourmet eat-in kitchen featuring granite countertops, an oversized island, subway tile backsplash & LG stainless steel appliances. Check out the 12x15 game day back patio and backyard before heading up the staircase, pristinely built with wrought iron finishes for a classic look. Oversized owner’s suite with en-suite bath and huge walk-in closet for his/hers! HOA includes lawn maintenance, pool with splash pad for kids, and playground. Minutes drive to Piedmont Newnan Hospital, Publix, Kroger, Ashley Park Shopping and more!
Location
State GA
County Coweta
Lake Name None
Rooms
Bedroom Description Oversized Master
Other Rooms None
Basement None
Main Level Bedrooms 1
Dining Room Butlers Pantry, Separate Dining Room
Interior
Interior Features Beamed Ceilings, Coffered Ceiling(s), Double Vanity, Entrance Foyer, High Ceilings 10 ft Main, His and Hers Closets, Tray Ceiling(s), Vaulted Ceiling(s), Walk-In Closet(s)
Heating Central, Electric, Heat Pump
Cooling Central Air
Flooring Hardwood
Fireplaces Number 2
Fireplaces Type Family Room, Gas Log, Gas Starter, Living Room, Outside
Window Features Double Pane Windows, Insulated Windows
Appliance Dishwasher, Disposal, Dryer, Electric Cooktop, Electric Oven, Electric Range, Refrigerator, Washer
Laundry Laundry Room, Upper Level
Exterior
Exterior Feature Private Front Entry, Private Yard
Garage Attached, Covered, Driveway, Garage, Garage Door Opener, Garage Faces Side, Level Driveway
Garage Spaces 3.0
Fence Fenced, Wood
Pool None
Community Features Homeowners Assoc, Near Schools, Near Shopping, Park, Playground, Pool, Sidewalks
Utilities Available Cable Available, Electricity Available, Phone Available, Sewer Available, Water Available
Waterfront Description None
View Other
Roof Type Composition
Street Surface Asphalt
Accessibility None
Handicap Access None
Porch Covered, Front Porch, Patio, Rear Porch
Total Parking Spaces 3
Building
Lot Description Back Yard, Corner Lot, Landscaped, Level
Story Two
Foundation Slab
Sewer Public Sewer
Water Public
Architectural Style Craftsman, Traditional
Level or Stories Two
Structure Type Concrete, Stone
New Construction No
Construction Status Resale
Schools
Elementary Schools Poplar Road
Middle Schools Lee
High Schools East Coweta
Others
HOA Fee Include Maintenance Structure, Maintenance Grounds, Swim/Tennis
Senior Community no
Restrictions false
Tax ID 111 1018 048
Acceptable Financing Cash, Conventional
Listing Terms Cash, Conventional
Special Listing Condition None
Read Less Info
Want to know what your home might be worth? Contact us for a FREE valuation!

Our team is ready to help you sell your home for the highest possible price ASAP

Bought with Maximum One Greater Atlanta Realtors

"My job is to find and attract mastery-based agents to the office, protect the culture, and make sure everyone is happy! "
GET MORE INFORMATION
Request More Info








